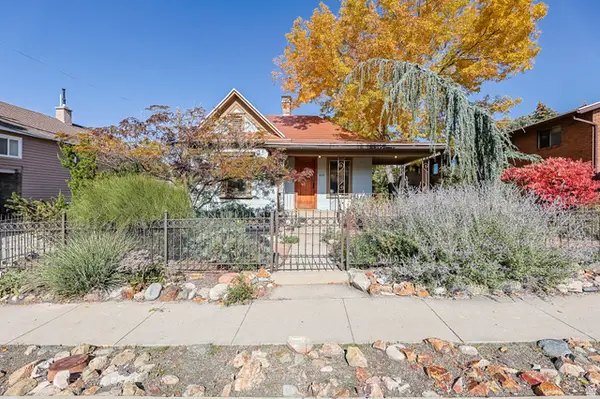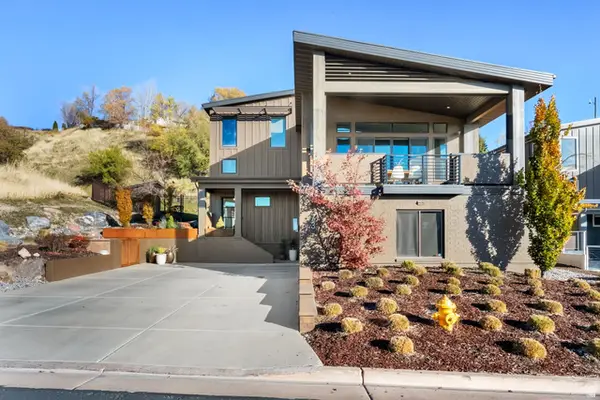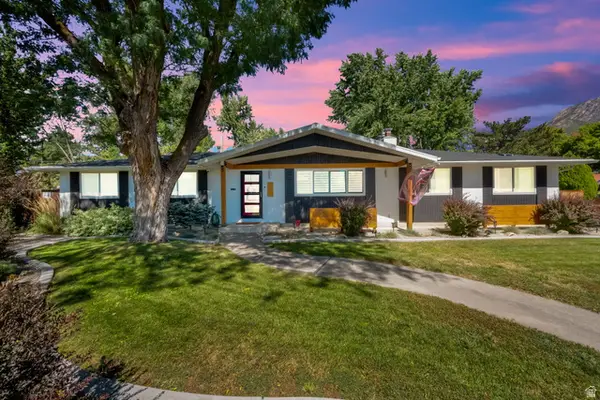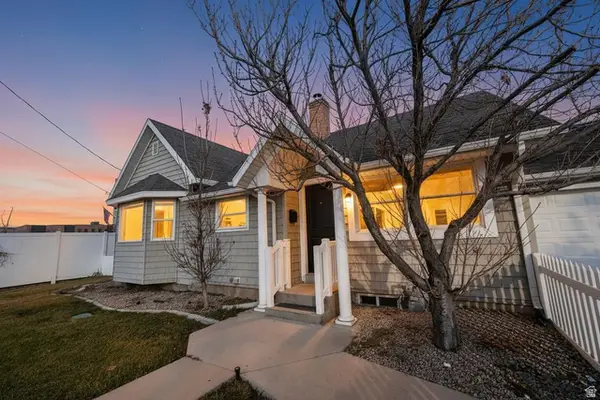851 S 1400 E, Salt Lake City, UT 84105
Local realty services provided by:ERA Realty Center
Listed by: david e. winters
Office: re/max associates
MLS#:2116769
Source:SL
Price summary
- Price:$975,000
- Price per sq. ft.:$175.36
About this home
Open Saturday, October 11th, 11:00-1:00 Stately Yalecrest two-story bungalow, filled with character and charm. Huge sitting porch with valley and mountain views. Formal living and dining room with beamed ceiling treatments, original quarter-sawn oak hardwood floors, fireplace, pocket doors, built-in bookshelves and hutch with leaded glass. Really cool room length window seats, wall treatments, some antique light fixtures, and stained glass. Butler's pantry off the dining room. Eat-in kitchen with a walk-in pantry. Two good-sized bedrooms, a full bath, stackable W/D closet, and a sun porch complete the main floor. The upper level features three bedrooms, two of which are spacious and include walk-in closets. The third bedroom has a cedar closet,one full bath with a clawfoot tub, and a laundry chute. The lower level adds a laundry and storage area with direct backyard access, plus a bath, office or study (affectionately known as "The Eagle Room"), two additional bedrooms, and a fruit cellar. Outdoors, enjoy a .25-acre corner lot. The original carriage house has been converted to a two-car garage, and generous off-street parking. A newer roof with a transferable warranty and exterior restoration in 2023, including soffits, cedar shingles, and fresh paint. Located across from East High's track and tennis courts and within walking distance to the vibrant 9th & 9th district, this home offers easy access to the University of Utah, downtown Salt Lake City, hospitals, and nearby canyon recreation and skiing.
Contact an agent
Home facts
- Year built:1909
- Listing ID #:2116769
- Added:98 day(s) ago
- Updated:October 19, 2025 at 07:48 AM
Rooms and interior
- Bedrooms:8
- Total bathrooms:3
- Full bathrooms:2
- Living area:5,560 sq. ft.
Heating and cooling
- Heating:Gas: Radiant
Structure and exterior
- Roof:Asphalt
- Year built:1909
- Building area:5,560 sq. ft.
- Lot area:0.25 Acres
Schools
- High school:East
- Middle school:Clayton
- Elementary school:Uintah
Utilities
- Water:Culinary, Water Connected
- Sewer:Sewer Connected, Sewer: Connected, Sewer: Public
Finances and disclosures
- Price:$975,000
- Price per sq. ft.:$175.36
- Tax amount:$4,308
New listings near 851 S 1400 E
- New
 $575,000Active4 beds 1 baths1,781 sq. ft.
$575,000Active4 beds 1 baths1,781 sq. ft.2202 S Lake St, South Salt Lake, UT 84106
MLS# 2131283Listed by: CONRAD CRUZ REAL ESTATE SERVICES, LLC - Open Sat, 2 to 5pmNew
 $660,000Active3 beds 1 baths1,706 sq. ft.
$660,000Active3 beds 1 baths1,706 sq. ft.825 E 1300 S, Salt Lake City, UT 84105
MLS# 2131246Listed by: CHAPMAN-RICHARDS & ASSOCIATES, INC. - New
 $439,900Active3 beds 1 baths2,090 sq. ft.
$439,900Active3 beds 1 baths2,090 sq. ft.2963 S 500 E, Salt Lake City, UT 84106
MLS# 2131237Listed by: INTERMOUNTAIN PROPERTIES - Open Sat, 11am to 1pmNew
 $265,000Active-- beds 1 baths400 sq. ft.
$265,000Active-- beds 1 baths400 sq. ft.29 S State St #113, Salt Lake City, UT 84111
MLS# 2131215Listed by: REAL BROKER, LLC - Open Sat, 11:30am to 1:30pmNew
 $1,750,000Active5 beds 4 baths3,363 sq. ft.
$1,750,000Active5 beds 4 baths3,363 sq. ft.73 E Columbus Ct, Salt Lake City, UT 84103
MLS# 2131226Listed by: KW SOUTH VALLEY KELLER WILLIAMS - Open Sat, 12 to 2pmNew
 $554,900Active5 beds 2 baths1,777 sq. ft.
$554,900Active5 beds 2 baths1,777 sq. ft.672 E Redondo Ave S, Salt Lake City, UT 84105
MLS# 2131055Listed by: COLDWELL BANKER REALTY (SALT LAKE-SUGAR HOUSE) - New
 $815,000Active3 beds 3 baths2,496 sq. ft.
$815,000Active3 beds 3 baths2,496 sq. ft.2031 E La Tour Cir, Salt Lake City, UT 84121
MLS# 2131057Listed by: NRE - Open Mon, 11am to 1pmNew
 $850,000Active5 beds 3 baths3,100 sq. ft.
$850,000Active5 beds 3 baths3,100 sq. ft.1411 E Woodland Ave S, Salt Lake City, UT 84106
MLS# 2131061Listed by: EQUITY REAL ESTATE (BEAR RIVER) - New
 $260,000Active2 beds 1 baths747 sq. ft.
$260,000Active2 beds 1 baths747 sq. ft.650 N 300 W #225, Salt Lake City, UT 84103
MLS# 2131086Listed by: WINDERMERE REAL ESTATE - New
 $113,000Active3 beds 2 baths1,461 sq. ft.
$113,000Active3 beds 2 baths1,461 sq. ft.5092 S El Sendero Cir E, Salt Lake City, UT 84117
MLS# 2131088Listed by: WINDERMERE REAL ESTATE (DAYBREAK)
