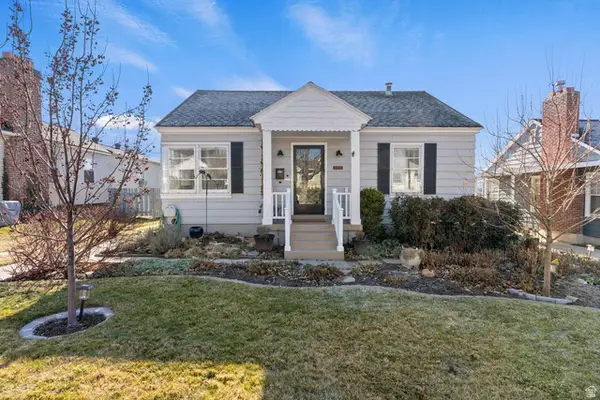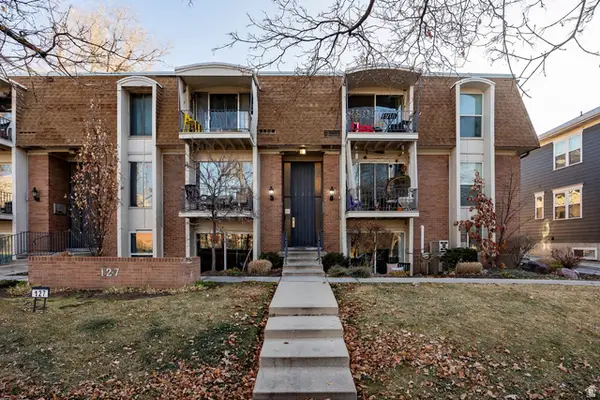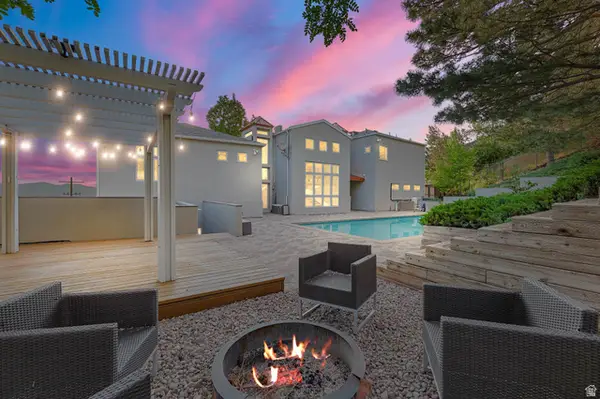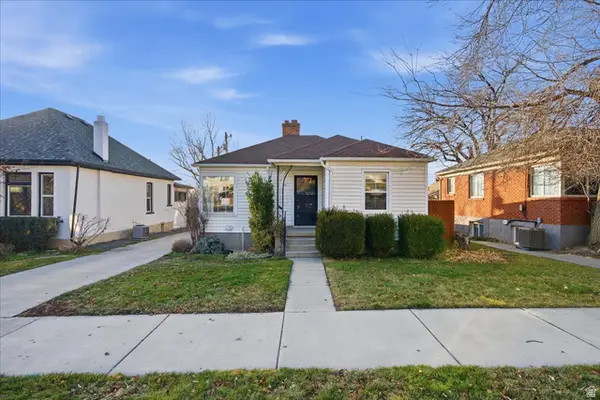875 S Donner Way #1208, Salt Lake City, UT 84108
Local realty services provided by:ERA Brokers Consolidated
Listed by: stacy lockhart
Office: kw south valley keller williams
MLS#:2080497
Source:SL
Price summary
- Price:$359,000
- Price per sq. ft.:$463.23
- Monthly HOA dues:$461
About this home
*PRICE IMPROVEMENT* *LOCATION, LOCATION, LOCATION* Step into this completely updated condo, with gorgeous upgrades and stunning views from the 12th floor! Recently renovated with high-end finishes, all new electrical, including Lutron outlets, remote controlled Lutron light switches, eco friendly insulation in the walls, eco friendly sheetrock, soundproofing sheetrock, Trek cable lighting, M15 halogen bulbs, John Boos butcher block countertop, all new cabinets, Hansgrohe shower fixtures, black Kimona Silk tile, hardwood maple floors, and stainless steel appliances. With its spacious, open-concept, this light-filled home offers a perfect blend of modern comfort and urban convenience. This condo has a perfect balance of outdoor adventure and city life. Minutes from the University of Utah, Research Park, Huntsman Cancer Center, U of U Hospital, the mouth of Emigration Canyon Shoreline Trail, and 5 minutes from downtown Salt Lake. If you're an avid skier, a nature lover, or someone who enjoys the vibrant downtown lifestyle, this condo has it all. Don't forget the fitness center, outdoor pool, barbecue facilities, and underground parking that includes a self-serve car wash! This condo is ready for you to move in and make it your own. Whether you're a first-time homebuyer, looking for an investment property, or just love living in an amazing location, come take a tour! Square footage figures are provided as a courtesy estimate only. Buyer is advised to obtain an independent measurement.
Contact an agent
Home facts
- Year built:1965
- Listing ID #:2080497
- Added:266 day(s) ago
- Updated:January 17, 2026 at 12:21 PM
Rooms and interior
- Bedrooms:1
- Total bathrooms:1
- Full bathrooms:1
- Living area:775 sq. ft.
Heating and cooling
- Cooling:Central Air
- Heating:Forced Air, Gas: Central
Structure and exterior
- Roof:Rubber, Tar/Gravel
- Year built:1965
- Building area:775 sq. ft.
- Lot area:0.01 Acres
Schools
- High school:East
- Middle school:Clayton
- Elementary school:Indian Hills
Utilities
- Water:Culinary
- Sewer:Sewer Connected, Sewer: Connected
Finances and disclosures
- Price:$359,000
- Price per sq. ft.:$463.23
- Tax amount:$1,561
New listings near 875 S Donner Way #1208
- New
 $210,000Active0.16 Acres
$210,000Active0.16 Acres881 S 1100 W, Salt Lake City, UT 84104
MLS# 2131477Listed by: HOWARD REALTY - Open Sat, 11am to 1pmNew
 $739,900Active4 beds 2 baths1,807 sq. ft.
$739,900Active4 beds 2 baths1,807 sq. ft.1748 E Garfield Ave, Salt Lake City, UT 84108
MLS# 2131482Listed by: BROUGH REALTY 2 LLC - New
 $180,000Active1 beds 1 baths166 sq. ft.
$180,000Active1 beds 1 baths166 sq. ft.276 E Broadway St S #3, Salt Lake City, UT 84111
MLS# 2131445Listed by: CENTURY 21 EVEREST - New
 $265,000Active1 beds 1 baths531 sq. ft.
$265,000Active1 beds 1 baths531 sq. ft.127 S 800 E #15, Salt Lake City, UT 84102
MLS# 2131399Listed by: SUMMIT SOTHEBY'S INTERNATIONAL REALTY - New
 $2,320,000Active6 beds 6 baths5,025 sq. ft.
$2,320,000Active6 beds 6 baths5,025 sq. ft.2093 S Lakeline Dr, Salt Lake City, UT 84109
MLS# 2131411Listed by: CHAPMAN-RICHARDS & ASSOCIATES, INC. - Open Sat, 11am to 3pmNew
 $475,000Active2 beds 1 baths1,396 sq. ft.
$475,000Active2 beds 1 baths1,396 sq. ft.760 S 1000 E, Salt Lake City, UT 84102
MLS# 2131420Listed by: WINDERMERE REAL ESTATE - New
 $419,000Active3 beds 2 baths1,293 sq. ft.
$419,000Active3 beds 2 baths1,293 sq. ft.1076 S Glendale Cir, Salt Lake City, UT 84104
MLS# 2131301Listed by: THE GROUP REAL ESTATE, LLC - New
 $449,900Active4 beds 2 baths1,795 sq. ft.
$449,900Active4 beds 2 baths1,795 sq. ft.1863 N Polaris Way, Salt Lake City, UT 84116
MLS# 2131307Listed by: REALTY ONE GROUP SIGNATURE - Open Sat, 11am to 1pmNew
 $359,900Active3 beds 2 baths1,440 sq. ft.
$359,900Active3 beds 2 baths1,440 sq. ft.4566 W 4985 S, Salt Lake City, UT 84118
MLS# 2131351Listed by: UTAH'S WISE CHOICE REAL ESTATE - New
 $575,000Active4 beds 1 baths1,781 sq. ft.
$575,000Active4 beds 1 baths1,781 sq. ft.2202 S Lake St, South Salt Lake, UT 84106
MLS# 2131283Listed by: CONRAD CRUZ REAL ESTATE SERVICES, LLC
