875 S Donner Way 1506 Way #1506, Salt Lake City, UT 84108
Local realty services provided by:ERA Realty Center
875 S Donner Way 1506 Way #1506,Salt Lake City, UT 84108
$649,800
- 2 Beds
- 2 Baths
- 1,400 sq. ft.
- Condominium
- Active
Listed by: amber briem
Office: blakemore real estate llc.
MLS#:2075085
Source:SL
Price summary
- Price:$649,800
- Price per sq. ft.:$464.14
- Monthly HOA dues:$811
About this home
Seize the moment with a dramatic price drop on this stunning Canyon Crest penthouse, where city sophistication meets mountain serenity, offering breathtaking views, chef's kitchen, custom bar, spacious balconies, and all-inclusive HOA amenities for an unrivaled lifestyle at the foot of Emigration Canyon. Tucked away at the base of Emigration Canyon combining both the city and mountain lifestyle, welcome to this pristine Canyon Crest penthouse. Wake up to morning sun with walls of east facing windows and unobstructed mountain views from every room. Entertaining is made easy with a chef's kitchen with both a breakfast bar and dining space, paired with a custom bar that's perfect for entertaining. Keep the party going with the large balcony off the open living area. Custom updates continue throughout to the dedicated guest bathroom, separate guest bedroom, and a private primary suite with two closets, sizable ensuite, plus an additional balcony to keep soaking in those splendid canyon views. Very easy access to two laundry rooms. You also can't miss the many on-site amenities to make life easy, including all utilities paid for by the HOA. Try and find a more perfect penthouse for your next beginning - we dare you.
Contact an agent
Home facts
- Year built:1965
- Listing ID #:2075085
- Added:289 day(s) ago
- Updated:January 18, 2026 at 12:02 PM
Rooms and interior
- Bedrooms:2
- Total bathrooms:2
- Full bathrooms:1
- Living area:1,400 sq. ft.
Heating and cooling
- Cooling:Central Air
- Heating:Forced Air, Gas: Central
Structure and exterior
- Roof:Membrane
- Year built:1965
- Building area:1,400 sq. ft.
- Lot area:0.01 Acres
Schools
- High school:East
- Middle school:Clayton
- Elementary school:Indian Hills
Utilities
- Water:Culinary, Water Connected
- Sewer:Sewer Connected, Sewer: Connected, Sewer: Public
Finances and disclosures
- Price:$649,800
- Price per sq. ft.:$464.14
- Tax amount:$3,469
New listings near 875 S Donner Way 1506 Way #1506
- New
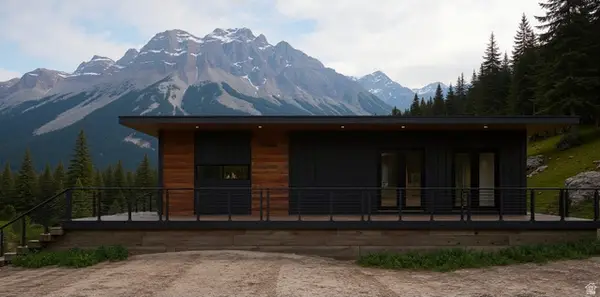 $80,000Active1 beds 1 baths320 sq. ft.
$80,000Active1 beds 1 baths320 sq. ft.1375 W Glenrose Dr, Salt Lake City, UT 84104
MLS# 2131563Listed by: FATHOM REALTY (OREM) - New
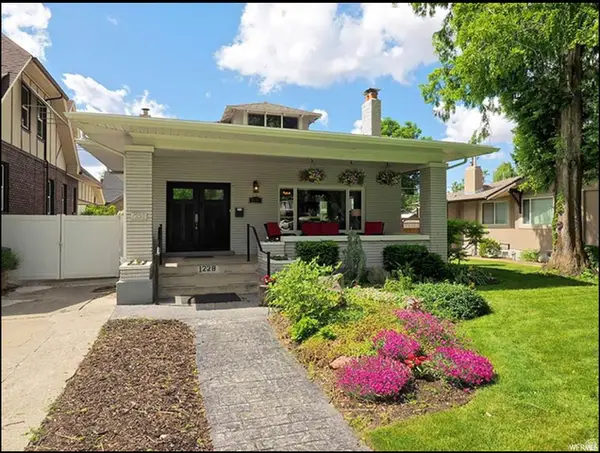 $978,000Active3 beds 2 baths3,062 sq. ft.
$978,000Active3 beds 2 baths3,062 sq. ft.1228 E 700 S, Salt Lake City, UT 84102
MLS# 2131560Listed by: UNITED REAL ESTATE ADVANTAGE - New
 $499,900Active3 beds 1 baths1,888 sq. ft.
$499,900Active3 beds 1 baths1,888 sq. ft.651 E Roosevelt Ave, Salt Lake City, UT 84105
MLS# 2131541Listed by: ROCKWOOD & COMPANY LLC - New
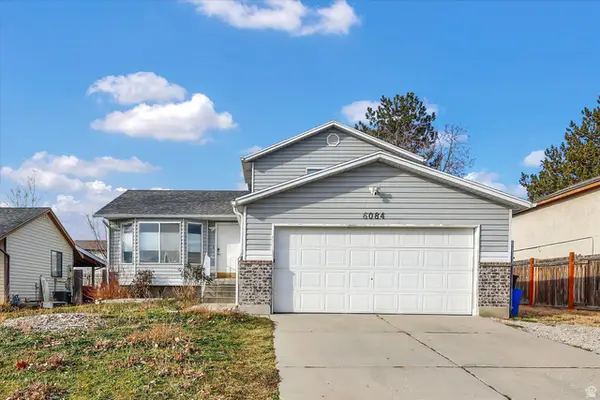 $519,990Active4 beds 2 baths1,894 sq. ft.
$519,990Active4 beds 2 baths1,894 sq. ft.6084 S Longmore Dr W, Salt Lake City, UT 84118
MLS# 2131550Listed by: NATIONAL E-REALTY, LLC - New
 $210,000Active2 beds 2 baths1,360 sq. ft.
$210,000Active2 beds 2 baths1,360 sq. ft.881 S 1100 W, Salt Lake City, UT 84104
MLS# 2131510Listed by: HOWARD REALTY - New
 $210,000Active0.16 Acres
$210,000Active0.16 Acres881 S 1100 W, Salt Lake City, UT 84104
MLS# 2131477Listed by: HOWARD REALTY - Open Sat, 11am to 1pmNew
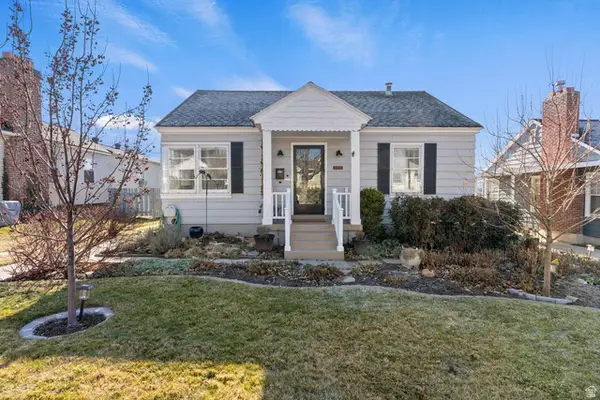 $739,900Active4 beds 2 baths1,807 sq. ft.
$739,900Active4 beds 2 baths1,807 sq. ft.1748 E Garfield Ave, Salt Lake City, UT 84108
MLS# 2131482Listed by: BROUGH REALTY 2 LLC - New
 $180,000Active1 beds 1 baths166 sq. ft.
$180,000Active1 beds 1 baths166 sq. ft.276 E Broadway St S #3, Salt Lake City, UT 84111
MLS# 2131445Listed by: CENTURY 21 EVEREST - New
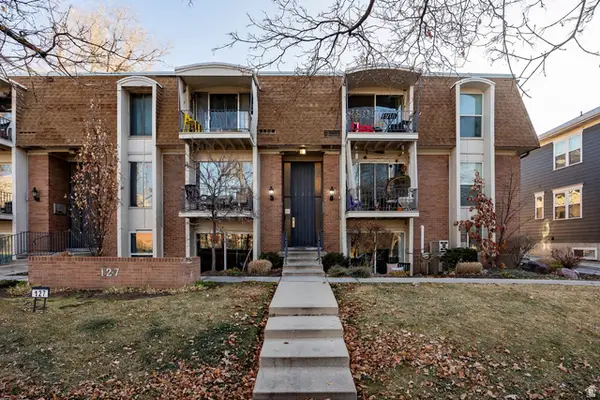 $265,000Active1 beds 1 baths531 sq. ft.
$265,000Active1 beds 1 baths531 sq. ft.127 S 800 E #15, Salt Lake City, UT 84102
MLS# 2131399Listed by: SUMMIT SOTHEBY'S INTERNATIONAL REALTY - New
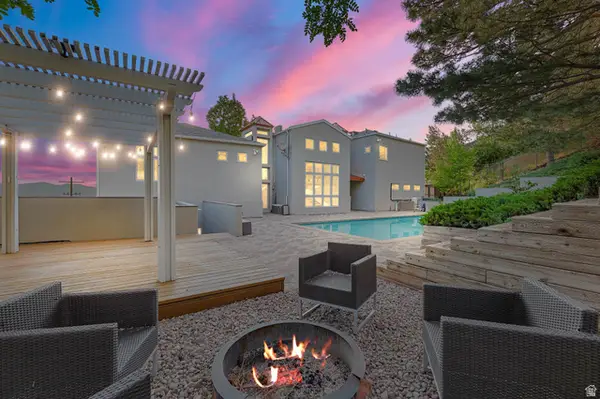 $2,320,000Active6 beds 6 baths5,025 sq. ft.
$2,320,000Active6 beds 6 baths5,025 sq. ft.2093 S Lakeline Dr, Salt Lake City, UT 84109
MLS# 2131411Listed by: CHAPMAN-RICHARDS & ASSOCIATES, INC.
