960 S Donner Way #740, Salt Lake City, UT 84108
Local realty services provided by:ERA Brokers Consolidated
Listed by: connie s elliott, jay m elliott
Office: windermere real estate (draper)
MLS#:2104286
Source:SL
Price summary
- Price:$2,975,000
- Price per sq. ft.:$609.63
- Monthly HOA dues:$1,819
About this home
Just in time for your spring and summer move!!!!! Timeless. Inviting. Functional. Elegant. Set high above the city with park, mountain, and skyline views, this extraordinary penthouse combines classic design, elevated comfort, and cosmopolitan ease. From the marble-inlaid foyer to the floor-to-ceiling windows, every detail reflects thoughtful craftsmanship and enduring style. The living and dining spaces are wrapped in glass, immersing you in Utah's natural beauty. Crisp architectural lines, warm wood finishes, and artful lighting fixtures establish a refined yet welcoming tone. At the heart of the home, the kitchen balances sculptural beauty with exceptional function: custom cabinetry, a rift-cut white oak island topped with leathered Taj Mahal quartzite, and seamlessly integrated Wolf and Sub-Zero appliances. Gold-tone hardware and hand-forged refrigerator handles bring artisan character into daily use, while a luminous marble backsplash glimmers like a constellation. Private spaces are equally considered. A den, tucked behind 18th-century carved Balinese doors, offers intimacy and character. The primary suite is a true retreat, with glass walls framing mountains, lake, and city lights. A fireside sitting area, spa-inspired marble bath, and dual, cedar-lined walk-in closets complete the sanctuary. This is more than a home, it's a mountain-framed haven where every hour reveals something beautiful anew.
Contact an agent
Home facts
- Year built:1978
- Listing ID #:2104286
- Added:197 day(s) ago
- Updated:February 24, 2026 at 12:03 PM
Rooms and interior
- Bedrooms:4
- Total bathrooms:4
- Full bathrooms:1
- Half bathrooms:1
- Living area:4,880 sq. ft.
Heating and cooling
- Cooling:Central Air
- Heating:Forced Air, Gas: Central
Structure and exterior
- Roof:Membrane
- Year built:1978
- Building area:4,880 sq. ft.
- Lot area:0.01 Acres
Schools
- High school:East
- Middle school:Clayton
- Elementary school:Indian Hills
Utilities
- Water:Culinary, Water Connected
- Sewer:Sewer Connected, Sewer: Connected, Sewer: Public
Finances and disclosures
- Price:$2,975,000
- Price per sq. ft.:$609.63
- Tax amount:$9,556
New listings near 960 S Donner Way #740
- New
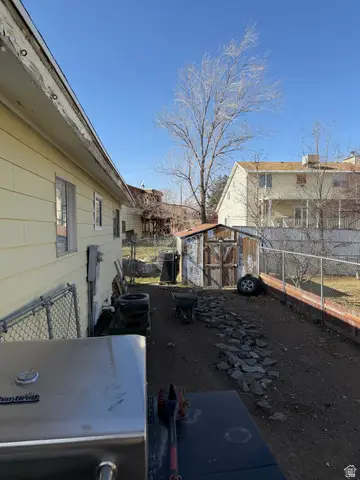 $390,000Active3 beds 2 baths2,000 sq. ft.
$390,000Active3 beds 2 baths2,000 sq. ft.5174 W Hoopes St, Salt Lake City, UT 84118
MLS# 2138958Listed by: CFI REALTY LLC - New
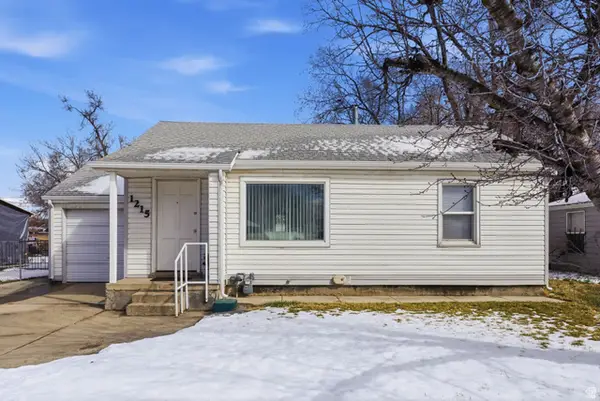 $419,000Active3 beds 2 baths1,288 sq. ft.
$419,000Active3 beds 2 baths1,288 sq. ft.1215 S Stewart St, Salt Lake City, UT 84104
MLS# 2138931Listed by: THE GROUP REAL ESTATE, LLC - Open Tue, 12 to 1:30pmNew
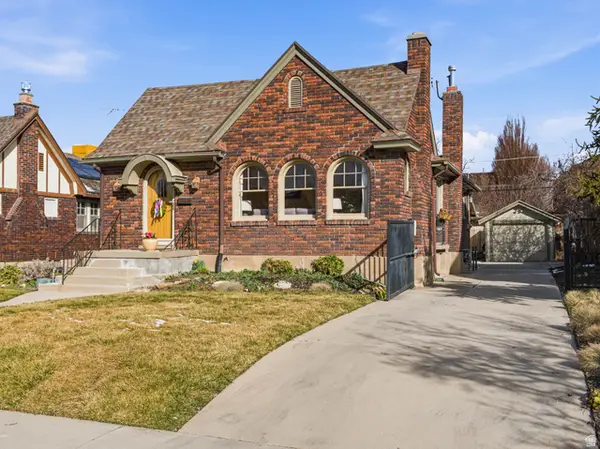 $989,000Active3 beds 2 baths2,110 sq. ft.
$989,000Active3 beds 2 baths2,110 sq. ft.1665 E Harvard Ave, Salt Lake City, UT 84105
MLS# 2138884Listed by: PETERSON HOMES - New
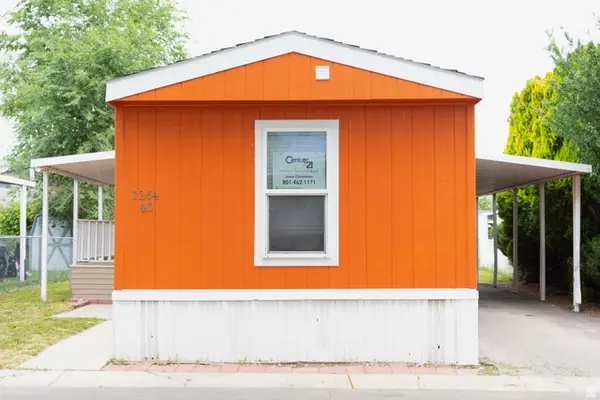 $85,000Active3 beds 2 baths920 sq. ft.
$85,000Active3 beds 2 baths920 sq. ft.1264 Goldfinch St, Salt Lake City, UT 84123
MLS# 2138858Listed by: CENTURY 21 EVEREST - New
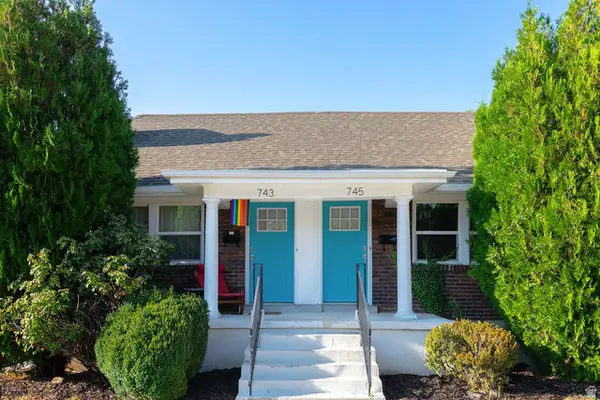 $824,500Active3 beds 4 baths2,166 sq. ft.
$824,500Active3 beds 4 baths2,166 sq. ft.743 E 900 S, Salt Lake City, UT 84105
MLS# 2138859Listed by: WINDERMERE REAL ESTATE (DRAPER) - New
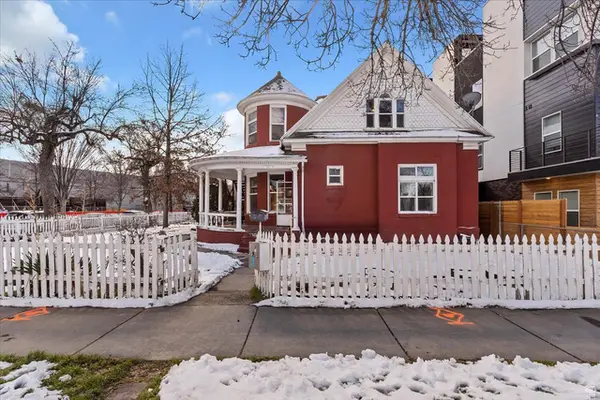 $799,900Active8 beds 4 baths3,378 sq. ft.
$799,900Active8 beds 4 baths3,378 sq. ft.803 W 100 S, Salt Lake City, UT 84104
MLS# 2138837Listed by: ATARA INVESTMENT REAL ESTATE LLC - Open Tue, 5 to 7pmNew
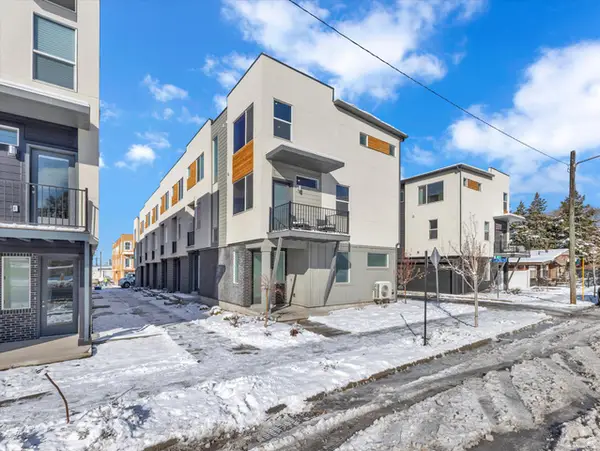 $550,000Active2 beds 2 baths1,139 sq. ft.
$550,000Active2 beds 2 baths1,139 sq. ft.301 W Azure Sky Ln N, Salt Lake City, UT 84103
MLS# 2138784Listed by: THE AGENCY SALT LAKE CITY - Open Sat, 10am to 1pmNew
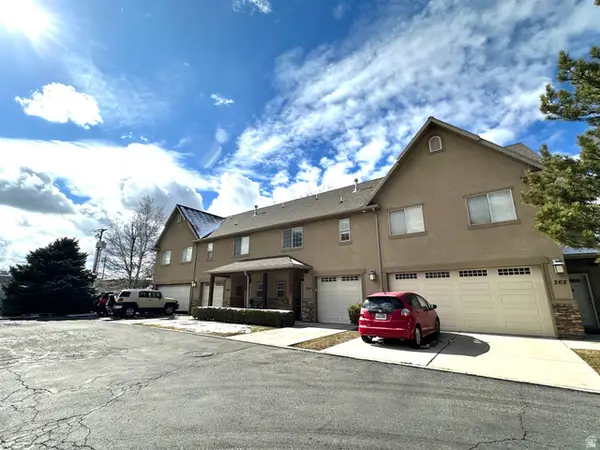 $425,000Active3 beds 3 baths1,515 sq. ft.
$425,000Active3 beds 3 baths1,515 sq. ft.264 E Rockingham Ct S, Salt Lake City, UT 84115
MLS# 2138758Listed by: NATIONAL E-REALTY, LLC - New
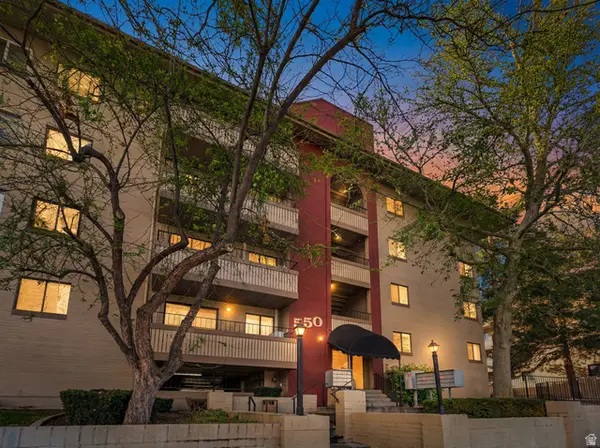 $354,000Active2 beds 2 baths932 sq. ft.
$354,000Active2 beds 2 baths932 sq. ft.550 S 400 E #3212, Salt Lake City, UT 84111
MLS# 2138701Listed by: EXIT REALTY LEGACY - Open Sat, 12 to 2pmNew
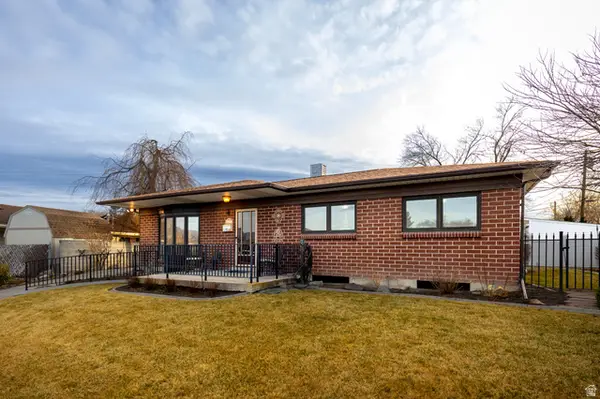 $630,000Active4 beds 2 baths2,171 sq. ft.
$630,000Active4 beds 2 baths2,171 sq. ft.669 W Auburn Dr S, Salt Lake City, UT 84123
MLS# 2138666Listed by: EXIT REALTY SUCCESS

