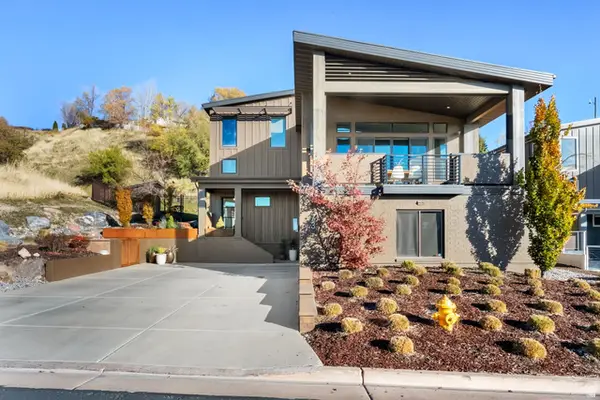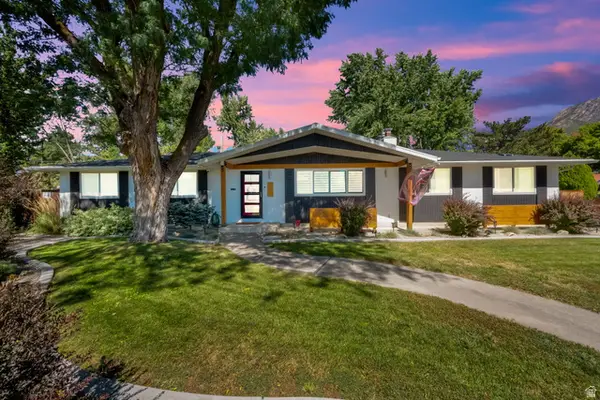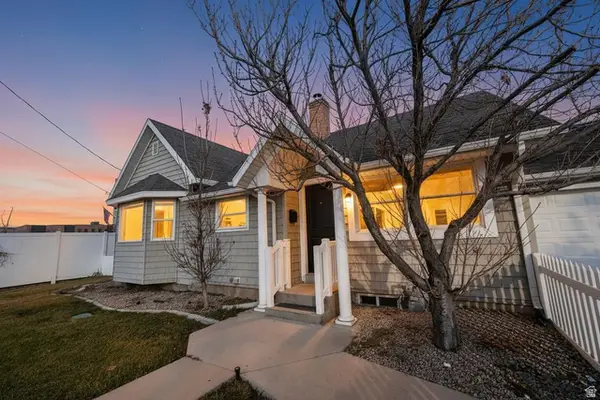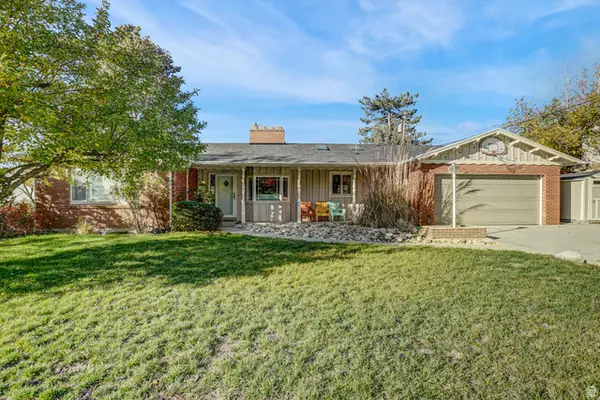966 W Pioneer Cir S, Salt Lake City, UT 84104
Local realty services provided by:ERA Realty Center
966 W Pioneer Cir S,Salt Lake City, UT 84104
$480,000
- 3 Beds
- 2 Baths
- 2,151 sq. ft.
- Single family
- Pending
Listed by: tracee d walsh
Office: realtypath llc. (south valley)
MLS#:2104795
Source:SL
Price summary
- Price:$480,000
- Price per sq. ft.:$223.15
About this home
Priced to Sell! Seller may help with some closing related costs for the buyer. Welcome to this uniquely designed raised rambler nestled in a quiet, well-kept cul-de-sac neighborhood. With good bones and plenty of charm, this home offers spacious living and endless potential. Step into the large open kitchen featuring stainless steel appliances, including a refrigerator and microwave. The adjoining open-concept living and dining area boasts a cozy wood-burning fireplace, creating a warm and welcoming space for gatherings with family and friends. Central air. Downstairs, you'll find a brand new bathroom with modern tile and brushed nickel finishes, plus a versatile bonus space ready to suit your needs. The inviting family room downstairs includes a second fireplace, dry bar, and pool table, making it a perfect spot for entertaining. The family room could be converted into two large bedrooms if divided and add closets. Has an Oversized two-car garage and fully fenced yard. If wanted you could enter the back yard by adding a gate. You could add another garage or entrance for RV parking. Generous backyard with a garden area. With just a few cosmetic updates, this home can truly shine. It's been well cared for and offers a fantastic opportunity to make it your own. Close proximity to downtown, trax, the airport, shopping, and entertainment. Owner Agent. Square footage figures are provided as a courtesy estimate only and were obtained from county records. Buyer is advised to obtain an independent measurement.
Contact an agent
Home facts
- Year built:1978
- Listing ID #:2104795
- Added:155 day(s) ago
- Updated:December 20, 2025 at 08:53 AM
Rooms and interior
- Bedrooms:3
- Total bathrooms:2
- Full bathrooms:2
- Living area:2,151 sq. ft.
Heating and cooling
- Cooling:Central Air
- Heating:Forced Air, Gas: Central
Structure and exterior
- Roof:Asphalt
- Year built:1978
- Building area:2,151 sq. ft.
- Lot area:0.2 Acres
Schools
- High school:West
- Middle school:Northwest
- Elementary school:Franklin
Utilities
- Water:Water Connected
- Sewer:Sewer Connected, Sewer: Connected, Sewer: Public
Finances and disclosures
- Price:$480,000
- Price per sq. ft.:$223.15
- Tax amount:$2,099
New listings near 966 W Pioneer Cir S
- New
 $439,900Active3 beds 1 baths2,090 sq. ft.
$439,900Active3 beds 1 baths2,090 sq. ft.2963 S 500 E, Salt Lake City, UT 84106
MLS# 2131237Listed by: INTERMOUNTAIN PROPERTIES - Open Sat, 11am to 1pmNew
 $265,000Active-- beds 1 baths400 sq. ft.
$265,000Active-- beds 1 baths400 sq. ft.29 S State St #113, Salt Lake City, UT 84111
MLS# 2131215Listed by: REAL BROKER, LLC - Open Sat, 11:30am to 1:30pmNew
 $1,750,000Active5 beds 4 baths3,363 sq. ft.
$1,750,000Active5 beds 4 baths3,363 sq. ft.73 E Columbus Ct, Salt Lake City, UT 84103
MLS# 2131226Listed by: KW SOUTH VALLEY KELLER WILLIAMS - Open Sat, 12 to 2pmNew
 $554,900Active5 beds 2 baths1,777 sq. ft.
$554,900Active5 beds 2 baths1,777 sq. ft.672 E Redondo Ave S, Salt Lake City, UT 84105
MLS# 2131055Listed by: COLDWELL BANKER REALTY (SALT LAKE-SUGAR HOUSE) - New
 $815,000Active3 beds 3 baths2,496 sq. ft.
$815,000Active3 beds 3 baths2,496 sq. ft.2031 E La Tour Cir, Salt Lake City, UT 84121
MLS# 2131057Listed by: NRE - Open Mon, 11am to 1pmNew
 $850,000Active5 beds 3 baths3,100 sq. ft.
$850,000Active5 beds 3 baths3,100 sq. ft.1411 E Woodland Ave S, Salt Lake City, UT 84106
MLS# 2131061Listed by: EQUITY REAL ESTATE (BEAR RIVER) - New
 $260,000Active2 beds 1 baths747 sq. ft.
$260,000Active2 beds 1 baths747 sq. ft.650 N 300 W #225, Salt Lake City, UT 84103
MLS# 2131086Listed by: WINDERMERE REAL ESTATE - New
 $113,000Active3 beds 2 baths1,461 sq. ft.
$113,000Active3 beds 2 baths1,461 sq. ft.5092 S El Sendero Cir E, Salt Lake City, UT 84117
MLS# 2131088Listed by: WINDERMERE REAL ESTATE (DAYBREAK) - Open Sat, 10am to 12pmNew
 $520,000Active4 beds 2 baths2,297 sq. ft.
$520,000Active4 beds 2 baths2,297 sq. ft.230 E Southgate Ave S, Salt Lake City, UT 84115
MLS# 2131095Listed by: KW SOUTH VALLEY KELLER WILLIAMS - Open Sat, 10am to 12pmNew
 $850,000Active4 beds 3 baths2,936 sq. ft.
$850,000Active4 beds 3 baths2,936 sq. ft.3325 E Fortuna Dr, Salt Lake City, UT 84124
MLS# 2130798Listed by: UTAH PROPERTY FINDER
