971 W 1700 S #115, Salt Lake City, UT 84104
Local realty services provided by:ERA Brokers Consolidated
971 W 1700 S #115,Salt Lake City, UT 84104
$379,900
- 2 Beds
- 3 Baths
- 1,401 sq. ft.
- Condominium
- Active
Listed by: don rushing
Office: kw south valley keller williams
MLS#:2117977
Source:SL
Price summary
- Price:$379,900
- Price per sq. ft.:$271.16
- Monthly HOA dues:$150
About this home
DOWNPAYMENTASSISTANCE GRANT AVAILABLE FOR THIS COMMUNITY. ASK PREFERRED LENDER FOR DETAILS. Three units available. COMPARE AND SAVE - 2-CAR GARAGE & UPGRADES INCLUDED. Builder offering 3% towards RATE BUYDOWN with preferred lender. Preferred Lender is offering a conventional loan 3% down with no mortgage insurance and a fixed rate in the low 5% range after rate buydown, saving you hundreds on your monthly payment. FREE 2-inch BLINDS AND REFRIGERATOR! No rental restrictions! These NEW contemporary townhomes feature an open floor plan, walking distance to the NEW 17-acre Regional Park with pickleball courts, swimming pool, splash pad, ice & roller skating, pavilion, skateboarding area, boardwalk, full-court basketball, riverside beach volleyball, and more! Close to the Jordan River Parkway trails & golf course. Just minutes from SLC International Airport and downtown SLC, with access to numerous shopping and dining options. Near public transportation and quick freeway access to world-class skiing, mountain biking, hiking, and camping. Contact us with any questions!
Contact an agent
Home facts
- Year built:2025
- Listing ID #:2117977
- Added:455 day(s) ago
- Updated:February 26, 2026 at 12:09 PM
Rooms and interior
- Bedrooms:2
- Total bathrooms:3
- Full bathrooms:1
- Half bathrooms:1
- Living area:1,401 sq. ft.
Heating and cooling
- Cooling:Central Air
- Heating:Forced Air, Gas: Central
Structure and exterior
- Year built:2025
- Building area:1,401 sq. ft.
- Lot area:0.01 Acres
Schools
- High school:Highland
- Middle school:Hillside
- Elementary school:Parkview
Utilities
- Water:Culinary, Water Connected
- Sewer:Sewer Connected, Sewer: Connected, Sewer: Public
Finances and disclosures
- Price:$379,900
- Price per sq. ft.:$271.16
- Tax amount:$341
New listings near 971 W 1700 S #115
- Open Sat, 1 to 3pmNew
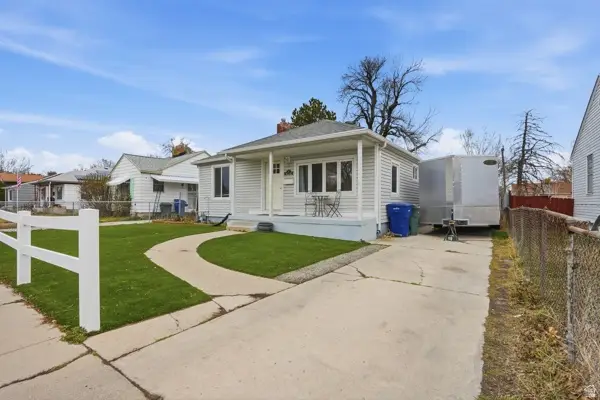 $440,000Active4 beds 2 baths1,560 sq. ft.
$440,000Active4 beds 2 baths1,560 sq. ft.820 W Fayette Ave, Salt Lake City, UT 84104
MLS# 2139429Listed by: KW SOUTH VALLEY KELLER WILLIAMS - New
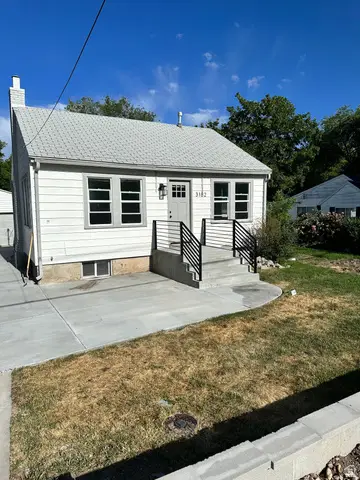 $995,000Active4 beds 2 baths1,248 sq. ft.
$995,000Active4 beds 2 baths1,248 sq. ft.3182 S Imperial St, Salt Lake City, UT 84106
MLS# 2139370Listed by: REALTYPATH LLC (ADVANTAGE) - Open Sat, 12 to 2pmNew
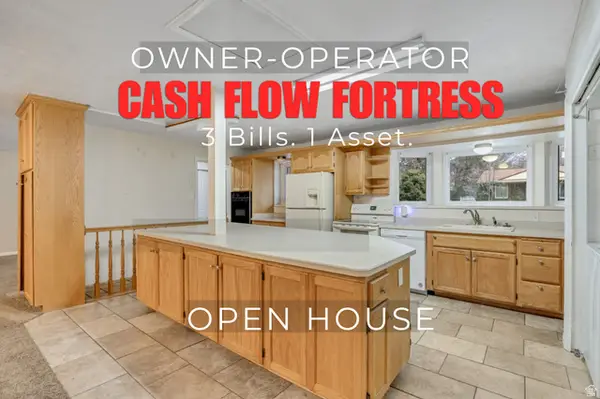 $750,000Active5 beds 3 baths2,680 sq. ft.
$750,000Active5 beds 3 baths2,680 sq. ft.2862 E Pamela Dr, Salt Lake City, UT 84121
MLS# 2139375Listed by: EQUITY REAL ESTATE (PREMIER ELITE) - New
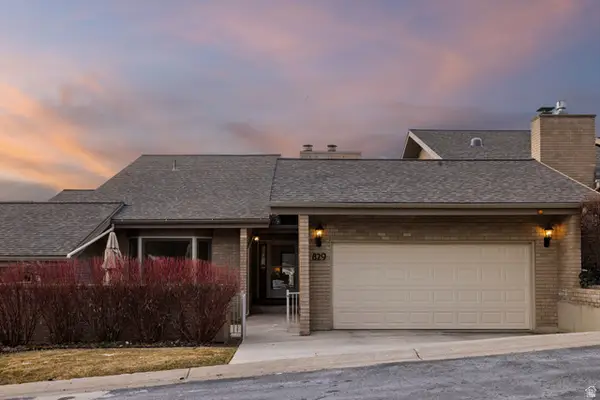 $1,100,000Active4 beds 3 baths3,722 sq. ft.
$1,100,000Active4 beds 3 baths3,722 sq. ft.829 N Grandridge Dr, Salt Lake City, UT 84103
MLS# 2139345Listed by: BERKSHIRE HATHAWAY HOMESERVICES UTAH PROPERTIES (SALT LAKE) - Open Sat, 11am to 1pmNew
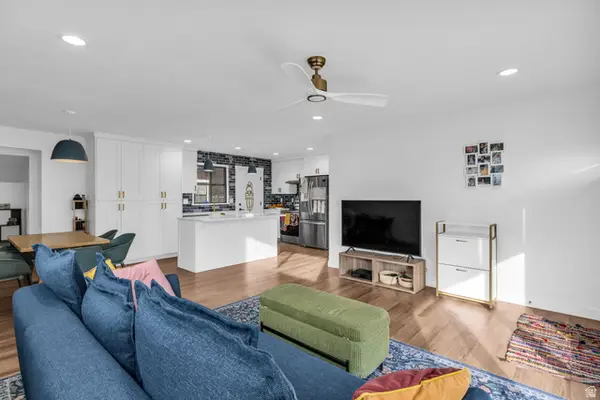 $465,900Active4 beds 1 baths1,286 sq. ft.
$465,900Active4 beds 1 baths1,286 sq. ft.1506 W Goodwin Ave, Salt Lake City, UT 84116
MLS# 2139358Listed by: RANLIFE REAL ESTATE INC - Open Fri, 4 to 6pmNew
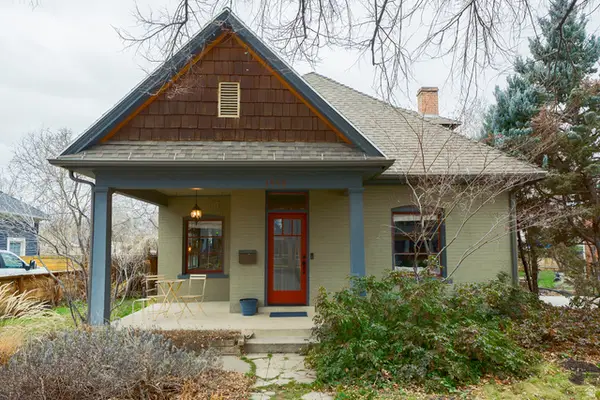 $750,000Active4 beds 3 baths2,080 sq. ft.
$750,000Active4 beds 3 baths2,080 sq. ft.1448 S 1000 E, Salt Lake City, UT 84105
MLS# 2139366Listed by: KW UTAH REALTORS KELLER WILLIAMS (BRICKYARD) - Open Sat, 11am to 1pmNew
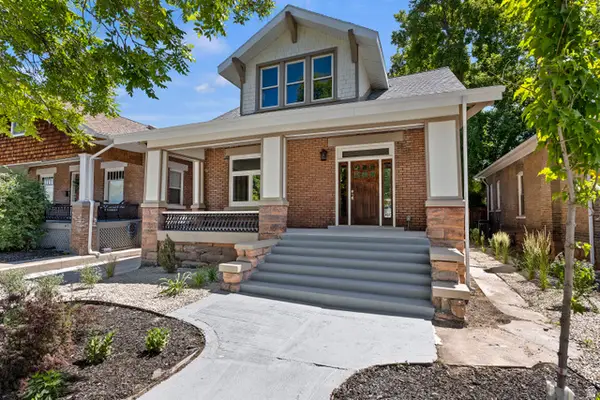 $915,000Active3 beds 3 baths2,642 sq. ft.
$915,000Active3 beds 3 baths2,642 sq. ft.855 S 700 E, Salt Lake City, UT 84102
MLS# 2139331Listed by: IN DEPTH REALTY - New
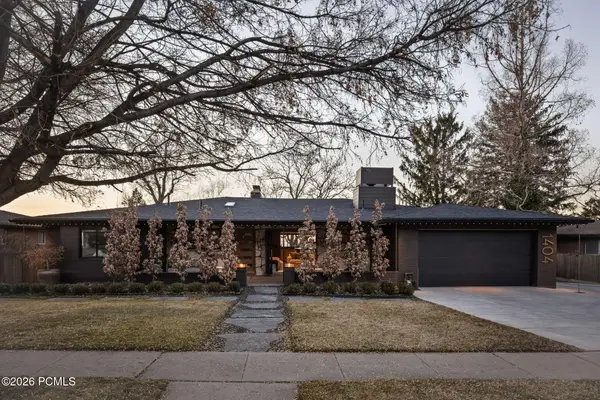 $3,100,000Active5 beds 7 baths4,642 sq. ft.
$3,100,000Active5 beds 7 baths4,642 sq. ft.1404 Canterbury Drive, Salt Lake City, UT 84108
MLS# 12600710Listed by: CHRISTIE'S INT. RE VUE - New
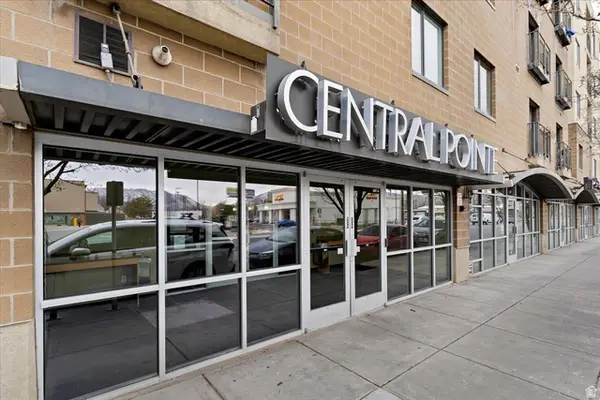 $359,900Active2 beds 2 baths914 sq. ft.
$359,900Active2 beds 2 baths914 sq. ft.2150 S Main St W #219, Salt Lake City, UT 84115
MLS# 2139294Listed by: TOUCHSTONE REALTY - New
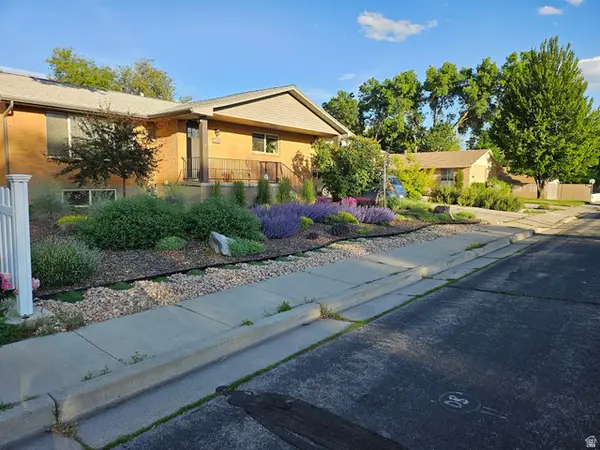 $675,000Active5 beds 4 baths2,744 sq. ft.
$675,000Active5 beds 4 baths2,744 sq. ft.3151 S Green St, Salt Lake City, UT 84106
MLS# 2139303Listed by: UTAH HOME CENTRAL

