973 N Churchill Dr, Salt Lake City, UT 84103
Local realty services provided by:ERA Realty Center
Listed by: jared hansen, olga fedorenko
Office: kw south valley keller williams
MLS#:2114995
Source:SL
Price summary
- Price:$2,799,000
- Price per sq. ft.:$580.1
About this home
One of the most spectacular properties in all of Salt Lake County. Nestled on a coveted cul-de-sac atop Capitol Hill, this modern 2013 home (fully updated in 2025) captures unobstructed panoramic views of the entire valley - including the Wasatch Front, the Great Salt Lake, the State Capitol, and downtown. From sunrise to sunset, the vistas are absolutely breathtaking. Designed for both comfort and entertaining, the home features a large balcony (300 square feet) and an expansive rooftop living space (160 square feet), all adorned with exotic Brazilian walnut, ideal for soaking in the scenery or hosting Unforgettable gatherings. The walk-out daylight basement can double as a mother-in-law apartment, complete with a patio, fire pit, outdoor dining area, and hot tub, where you can enjoy the twinkling city lights. Fully updated with brand-new hardwood floors, carpet, countertops, lighting, and exterior paint, this 4-bedroom, 6-bathroom residence lives like new with more windows than you can count. The open floor plan highlights a gourmet kitchen with high-end appliances, an expansive entry, and a light-filled office overlooking the city. The luxurious primary suite offers spa-like finishes and the most incredible views in Salt Lake City. Additional highlights include a 3-car garage, a home gym (with gorgeous views), and a .66-acre lot (that allows for the expansion of a pool or additional outdoor living space) with no neighbors on any side, providing rare privacy in such a central location. Trails to Ensign Peak and Bonneville Shoreline are directly accessible from your doorstep, yet you are only 5 minutes from the Capitol, downtown, shopping, dining, and entertainment. This is a once-in-a-lifetime property that combines modern luxury, complete privacy, and the best views in Salt Lake City. A home you must see to believe!
Contact an agent
Home facts
- Year built:2013
- Listing ID #:2114995
- Added:77 day(s) ago
- Updated:October 31, 2025 at 08:03 AM
Rooms and interior
- Bedrooms:4
- Total bathrooms:6
- Full bathrooms:2
- Half bathrooms:2
- Living area:4,825 sq. ft.
Heating and cooling
- Cooling:Central Air
- Heating:Forced Air, Gas: Central
Structure and exterior
- Roof:Membrane, Metal
- Year built:2013
- Building area:4,825 sq. ft.
- Lot area:0.66 Acres
Schools
- High school:West
- Middle school:Bryant
- Elementary school:Washington
Utilities
- Water:Culinary, Water Connected
- Sewer:Sewer Connected, Sewer: Connected, Sewer: Public
Finances and disclosures
- Price:$2,799,000
- Price per sq. ft.:$580.1
- Tax amount:$10,493
New listings near 973 N Churchill Dr
- Open Sat, 11am to 1pmNew
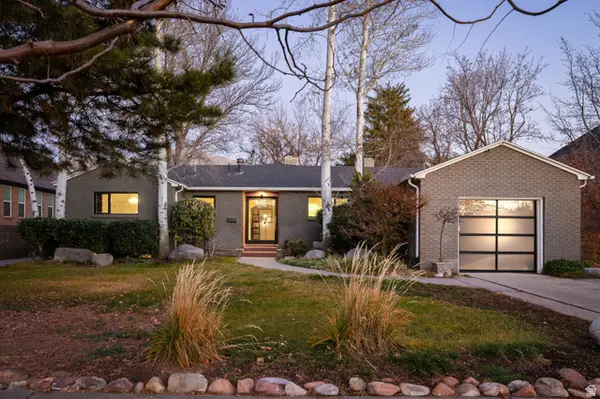 $1,350,000Active4 beds 2 baths3,381 sq. ft.
$1,350,000Active4 beds 2 baths3,381 sq. ft.2125 Yuma St, Salt Lake City, UT 84109
MLS# 2127468Listed by: CHRISTIES INTERNATIONAL REAL ESTATE PARK CITY - Open Sat, 9 to 11amNew
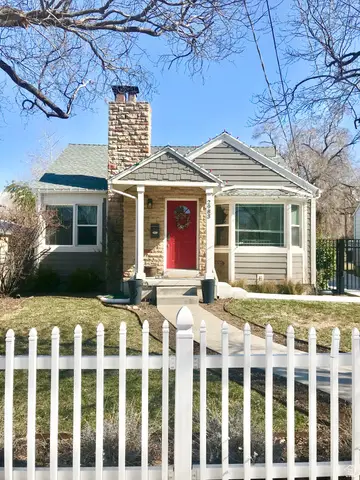 $647,000Active4 beds 2 baths1,844 sq. ft.
$647,000Active4 beds 2 baths1,844 sq. ft.2983 S 2000 E, Salt Lake City, UT 84109
MLS# 2127402Listed by: REALTYPATH LLC (ADVANTAGE) - New
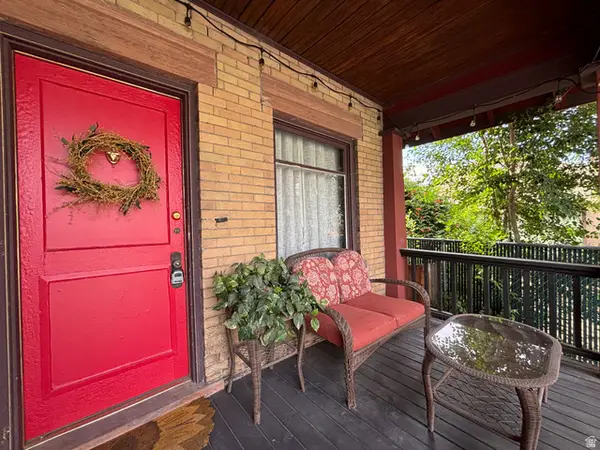 $685,000Active2 beds 2 baths1,358 sq. ft.
$685,000Active2 beds 2 baths1,358 sq. ft.665 S Musser Ct, Salt Lake City, UT 84102
MLS# 2127403Listed by: EQUITY REAL ESTATE (SOLID) - New
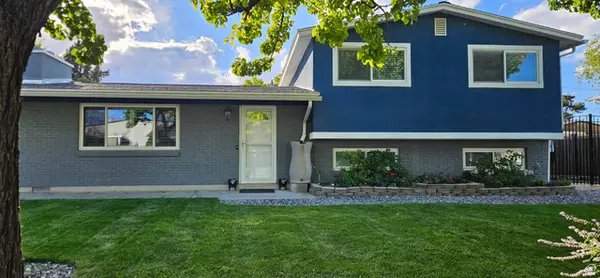 $575,000Active4 beds 3 baths1,883 sq. ft.
$575,000Active4 beds 3 baths1,883 sq. ft.4950 S Marianna Dr, Salt Lake City, UT 84129
MLS# 2127389Listed by: ASCENT REAL ESTATE GROUP LLC - New
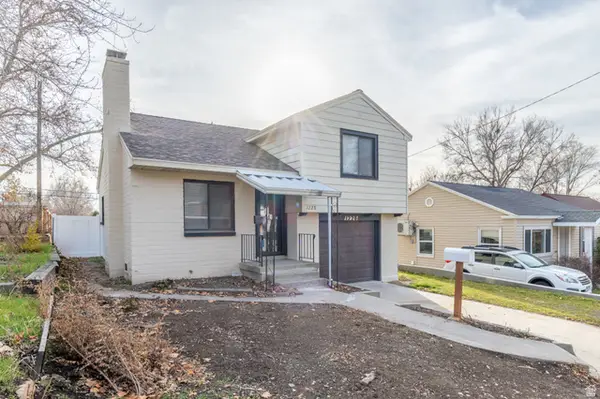 $580,000Active2 beds 1 baths994 sq. ft.
$580,000Active2 beds 1 baths994 sq. ft.1228 E Harrison Ave, Salt Lake City, UT 84105
MLS# 2127366Listed by: SPARK REALTY, LLC - New
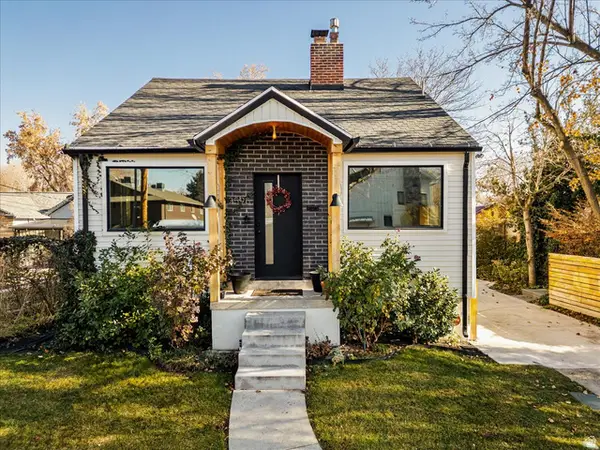 $735,000Active4 beds 2 baths1,740 sq. ft.
$735,000Active4 beds 2 baths1,740 sq. ft.2595 S 800 E, Salt Lake City, UT 84106
MLS# 2127344Listed by: SIMPLY REAL ESTATE & AFFILIATES LLC - New
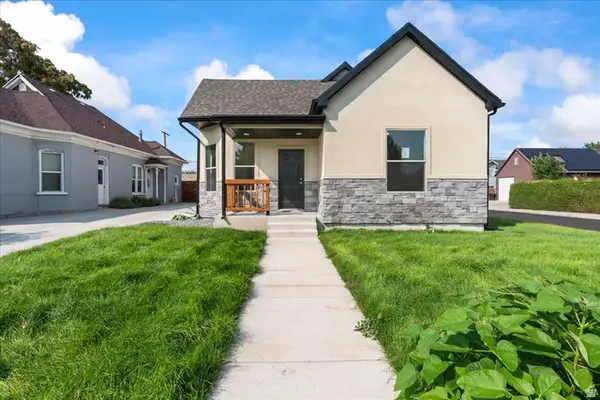 $485,000Active3 beds 2 baths1,419 sq. ft.
$485,000Active3 beds 2 baths1,419 sq. ft.221 E 4800 S, Salt Lake City, UT 84107
MLS# 2127309Listed by: SUMMIT REALTY, INC. - Open Fri, 3 to 5pmNew
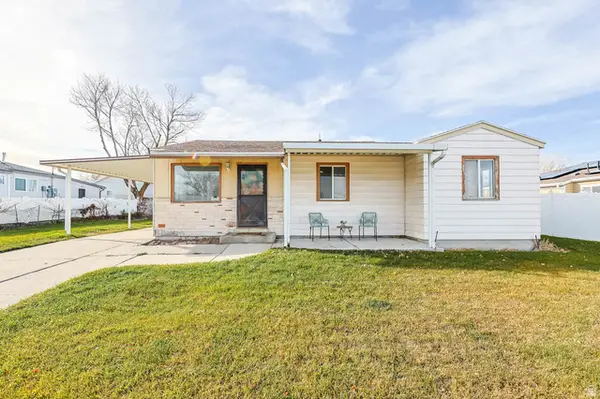 $349,900Active3 beds 1 baths1,002 sq. ft.
$349,900Active3 beds 1 baths1,002 sq. ft.5236 S 4620 W, Salt Lake City, UT 84118
MLS# 2127248Listed by: KW UTAH REALTORS KELLER WILLIAMS - Open Sat, 2 to 4pmNew
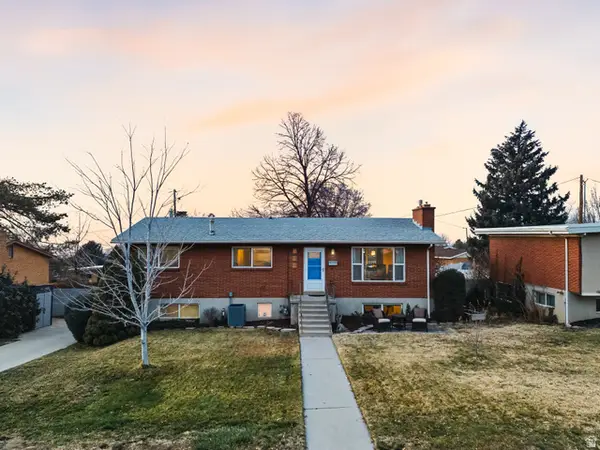 $725,000Active3 beds 3 baths2,440 sq. ft.
$725,000Active3 beds 3 baths2,440 sq. ft.4246 S 3080 E, Salt Lake City, UT 84124
MLS# 2127267Listed by: REAL BROKER, LLC - New
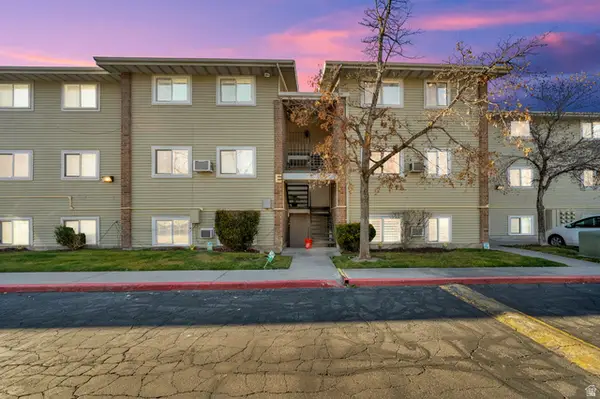 $195,000Active2 beds 1 baths618 sq. ft.
$195,000Active2 beds 1 baths618 sq. ft.217 S Foss St W #E101, Salt Lake City, UT 84104
MLS# 2127277Listed by: PARAS REAL ESTATE
