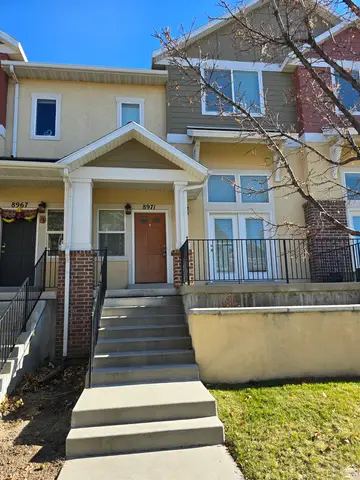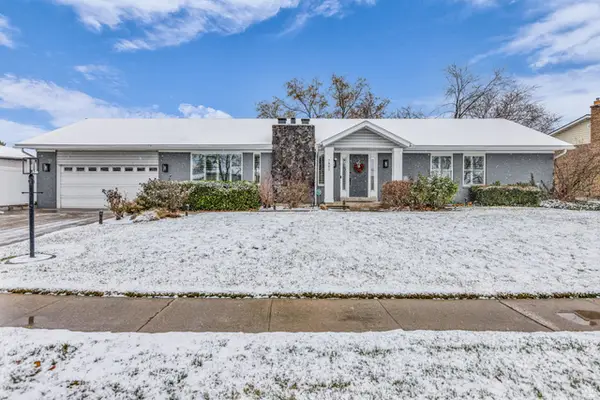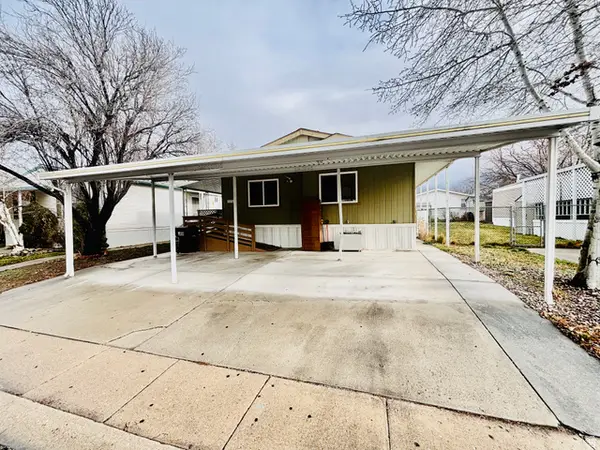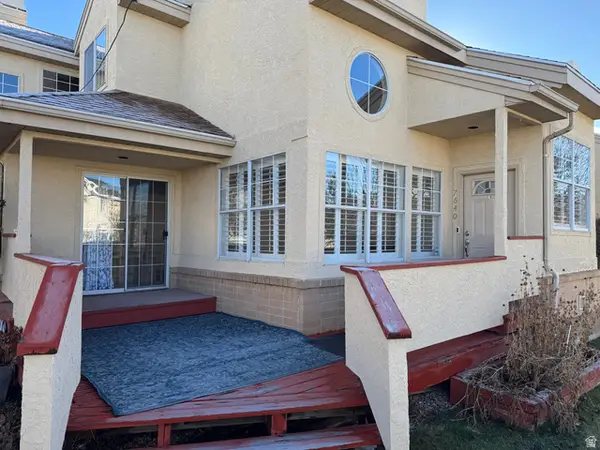1 Pepperwood Pointe, Sandy, UT 84092
Local realty services provided by:ERA Realty Center
1 Pepperwood Pointe,Sandy, UT 84092
$2,649,000
- 6 Beds
- 7 Baths
- 6,879 sq. ft.
- Single family
- Active
Listed by: shelly tripp
Office: coldwell banker realty (union heights)
MLS#:2121316
Source:SL
Price summary
- Price:$2,649,000
- Price per sq. ft.:$385.09
- Monthly HOA dues:$204
About this home
Discover an unparalleled lifestyle in the coveted 24 hr guard gated 477 acre Pepperwood community, boasting an array of amenities including the pool ,spa, large splash pad, lifeguards, competition swim team, sand volleyball, tennis, basketball and pickleball courts, playground/park, walking/biking trails, and Year-round Events that include 4th of July parade, Easter egg hunt, High school graduation party and food truck nights. The Pepperwood Community sets the stage for an active and vibrant lifestyle, fostering a strong sense of community. This Pepperwood Community is conveniently located within minutes of hiking and biking trails, world-class ski resorts, recreational activities, lakes, shopping, and the international airport. Step inside this one owner 2-story brick estate to an open-concept layout that balances expansive gathering spaces with intimate private retreats. Soaring ceilings, rich custom millwork, and walls of windows bathe each room in natural light . The kitchen, dining and great room areas are perfect for hosting both casual family evenings and formal gatherings. The home's thoughtful design continues with an extra large primary bed/bath suite that functions as a true sanctuary, offering a generous walk-in closet. Each additional bedroom and guest suite is designed with comfort and privacy in mind.The oversized main floor office can be a large bedroom with large walk-in closet and double doors accessing to the private back yard. The Daylight lower level provides endless opportunities for entertainment and relaxation-with a second oversized Primary Bed/Bath suite,theater room, fitness area, and spacious recreation zone. Retreat to your wooded, east facing, private back yard and with the removal of a few trees you will find spectacular unobstructed mountain views .Buyer to verify All information and sq footage. List Agent must be at all showings.
Contact an agent
Home facts
- Year built:1998
- Listing ID #:2121316
- Added:65 day(s) ago
- Updated:January 10, 2026 at 12:27 PM
Rooms and interior
- Bedrooms:6
- Total bathrooms:7
- Full bathrooms:4
- Half bathrooms:3
- Living area:6,879 sq. ft.
Heating and cooling
- Cooling:Central Air
- Heating:Forced Air, Gas: Central
Structure and exterior
- Roof:Asphalt
- Year built:1998
- Building area:6,879 sq. ft.
- Lot area:0.58 Acres
Schools
- High school:Alta
- Middle school:Indian Hills
- Elementary school:Lone Peak
Utilities
- Water:Culinary, Water Connected
- Sewer:Sewer Connected, Sewer: Connected
Finances and disclosures
- Price:$2,649,000
- Price per sq. ft.:$385.09
- Tax amount:$8,870
New listings near 1 Pepperwood Pointe
- New
 $450,000Active3 beds 3 baths1,420 sq. ft.
$450,000Active3 beds 3 baths1,420 sq. ft.8971 S Valley Ct, Sandy, UT 84094
MLS# 2130011Listed by: MANSELL REAL ESTATE INC - Open Sat, 11am to 2pmNew
 $590,000Active5 beds 3 baths2,442 sq. ft.
$590,000Active5 beds 3 baths2,442 sq. ft.1371 E Sudbury Ave S, Sandy, UT 84093
MLS# 2129991Listed by: REALTY ONE GROUP SIGNATURE - New
 $699,000Active5 beds 3 baths2,960 sq. ft.
$699,000Active5 beds 3 baths2,960 sq. ft.7885 S Manzano Dr, Sandy, UT 84093
MLS# 2129928Listed by: RIDER REAL ESTATE LLC - New
 $125,000Active3 beds 2 baths1,764 sq. ft.
$125,000Active3 beds 2 baths1,764 sq. ft.11313 S 265 E, Sandy, UT 84070
MLS# 2129900Listed by: BETTER HOMES AND GARDENS REAL ESTATE MOMENTUM (KAYSVILLE) - Open Sat, 1 to 3pmNew
 $1,292,000Active6 beds 5 baths4,688 sq. ft.
$1,292,000Active6 beds 5 baths4,688 sq. ft.8867 S East Hills Dr E, Sandy, UT 84093
MLS# 2129778Listed by: EQUITY REAL ESTATE (SOLID) - New
 $599,000Active4 beds 3 baths2,626 sq. ft.
$599,000Active4 beds 3 baths2,626 sq. ft.1065 E Fallbrook Way, Sandy, UT 84094
MLS# 2129601Listed by: UNITY GROUP REAL ESTATE LLC - Open Sat, 12 to 2pmNew
 $445,000Active3 beds 2 baths1,000 sq. ft.
$445,000Active3 beds 2 baths1,000 sq. ft.10276 S Marble St, Sandy, UT 84094
MLS# 2129605Listed by: HOMEWORKS PROPERTY LAB, LLC - New
 $919,900Active5 beds 4 baths3,724 sq. ft.
$919,900Active5 beds 4 baths3,724 sq. ft.969 E Addington Cir S, Sandy, UT 84094
MLS# 2129468Listed by: UNITY GROUP REAL ESTATE (WASATCH BACK) - Open Sat, 11am to 2pmNew
 $399,000Active3 beds 3 baths1,456 sq. ft.
$399,000Active3 beds 3 baths1,456 sq. ft.7640 S Quail Springs Cir, Midvale, UT 84047
MLS# 2129288Listed by: THE BROWNSTONE PARTNERS - Open Sat, 10am to 12pmNew
 $599,900Active4 beds 2 baths1,950 sq. ft.
$599,900Active4 beds 2 baths1,950 sq. ft.1602 E Sego Lily Dr, Sandy, UT 84092
MLS# 2129341Listed by: WINDERMERE REAL ESTATE
