10158 S High Point Ln E, Sandy, UT 84092
Local realty services provided by:ERA Brokers Consolidated
10158 S High Point Ln E,Sandy, UT 84092
$700,000
- 4 Beds
- 4 Baths
- 3,324 sq. ft.
- Single family
- Active
Listed by:frederick h repman
Office:kw utah realtors keller williams
MLS#:2108915
Source:SL
Price summary
- Price:$700,000
- Price per sq. ft.:$210.59
About this home
OPPORTUNITY OPPORTUNITY OPPORTUNITY Discover an incredible opportunity in highly sought-after East Sandy! This spacious 3,400 sq. ft. residence offers unmatched 180-degree views stretching from Sandy to Downtown Salt Lake City, across the Great Salt Lake, and westward to Nevada-an ever-changing backdrop of breathtaking sunsets and twinkling city lights. Designed for versatility, this two-story home with a full walk-out basement provides space and flexibility for today's lifestyle. The basement features its own private entrance and kitchenette, making it ideal for multi-generational living, guest quarters, or a rental option. Set in a quiet, established neighborhood, the home enjoys direct access to parks and extensive trail systems, perfect for hiking, biking, or evening strolls. Outdoor enthusiasts will appreciate the proximity to world-class skiing and mountain recreation, while families will value the award-winning schools just minutes away. Inside, the home reflects quality craftsmanship and solid construction. While well-built and meticulously maintained, it presents the perfect canvas for your personal updates and modern touches. With spacious living areas, generous bedrooms, and expansive windows designed to capture natural light and stunning vistas, this home combines potential with undeniable charm. Conveniently located near commuter routes, shopping, and fine dining, this property balances serene living with easy access to the best of the Wasatch Front. Rarely do homes with this combination of size, location, views, and potential become available. Don't miss the chance to transform this East Sandy gem into your dream home. Schedule your private tour today!
Contact an agent
Home facts
- Year built:1982
- Listing ID #:2108915
- Added:1 day(s) ago
- Updated:September 05, 2025 at 11:03 AM
Rooms and interior
- Bedrooms:4
- Total bathrooms:4
- Full bathrooms:3
- Half bathrooms:1
- Living area:3,324 sq. ft.
Heating and cooling
- Cooling:Evaporative Cooling
- Heating:Hot Water
Structure and exterior
- Roof:Asphalt
- Year built:1982
- Building area:3,324 sq. ft.
- Lot area:0.19 Acres
Schools
- High school:Jordan
- Middle school:Eastmont
- Elementary school:Willow Canyon
Utilities
- Water:Culinary, Water Connected
- Sewer:Sewer Connected, Sewer: Connected, Sewer: Public
Finances and disclosures
- Price:$700,000
- Price per sq. ft.:$210.59
- Tax amount:$3,379
New listings near 10158 S High Point Ln E
- New
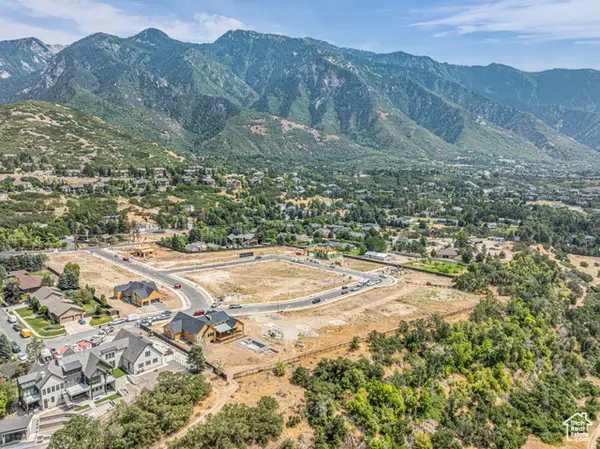 $893,000Active0.29 Acres
$893,000Active0.29 Acres2966 E 10232 S #20, Sandy, UT 84092
MLS# 2109640Listed by: REAL BROKER, LLC - New
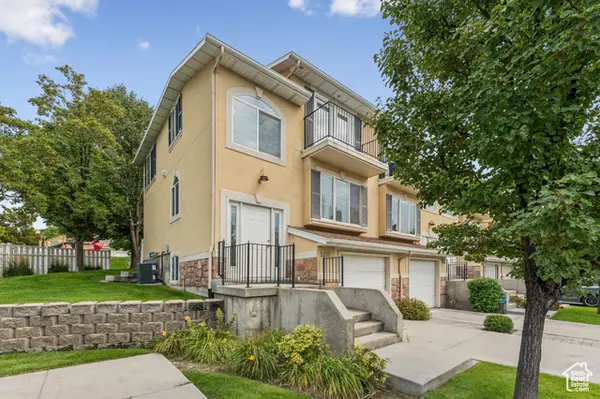 $425,000Active2 beds 3 baths1,320 sq. ft.
$425,000Active2 beds 3 baths1,320 sq. ft.9459 S Fairway Dr, Sandy, UT 84070
MLS# 2109625Listed by: KW WESTFIELD - New
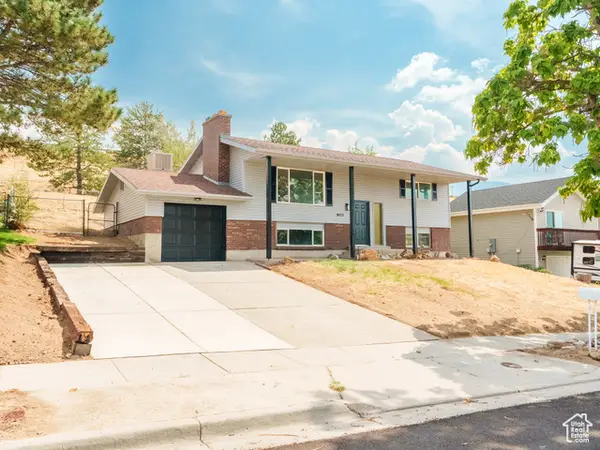 $599,900Active4 beds 2 baths1,920 sq. ft.
$599,900Active4 beds 2 baths1,920 sq. ft.9633 S 1210 E, Sandy, UT 84094
MLS# 2109566Listed by: OMADA REAL ESTATE - New
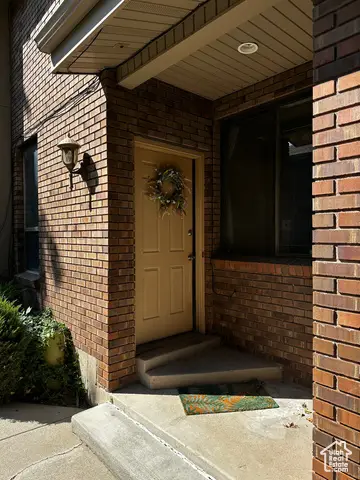 $430,000Active3 beds 3 baths2,749 sq. ft.
$430,000Active3 beds 3 baths2,749 sq. ft.8722 S Oakwood Park Cir Cir S #8722, Sandy, UT 84094
MLS# 2109583Listed by: EQUITY REAL ESTATE (SOLID) - Open Sat, 11am to 2pmNew
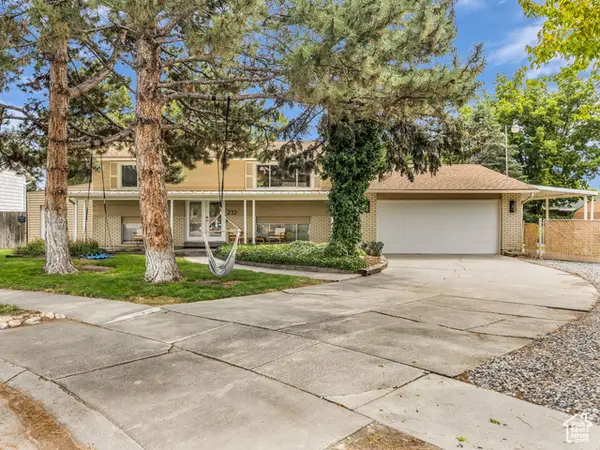 $595,000Active3 beds 2 baths1,872 sq. ft.
$595,000Active3 beds 2 baths1,872 sq. ft.272 E Little Kay Cir, Sandy, UT 84070
MLS# 2109589Listed by: EXIT REALTY SUCCESS - New
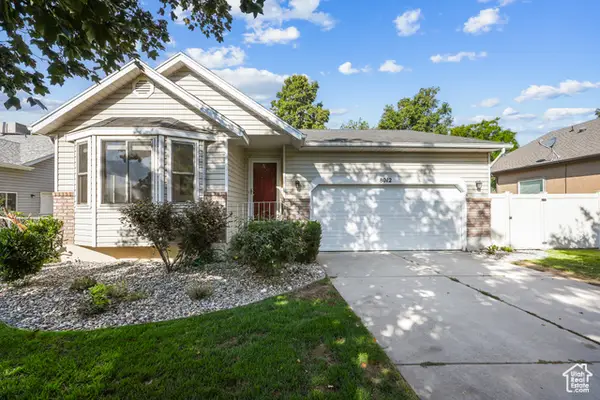 $599,000Active4 beds 3 baths2,529 sq. ft.
$599,000Active4 beds 3 baths2,529 sq. ft.8012 S 865 E, Sandy, UT 84094
MLS# 2109592Listed by: HOME POSSIBLE REAL ESTATE - Open Sat, 1 to 3pmNew
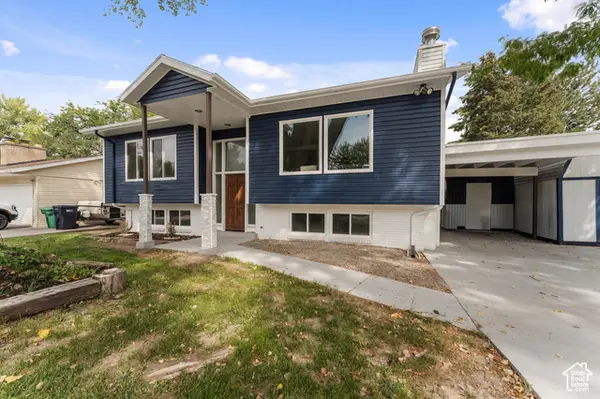 $615,000Active4 beds 2 baths2,004 sq. ft.
$615,000Active4 beds 2 baths2,004 sq. ft.8731 S Gladiator Way, Sandy, UT 84094
MLS# 2109521Listed by: EXP REALTY, LLC - New
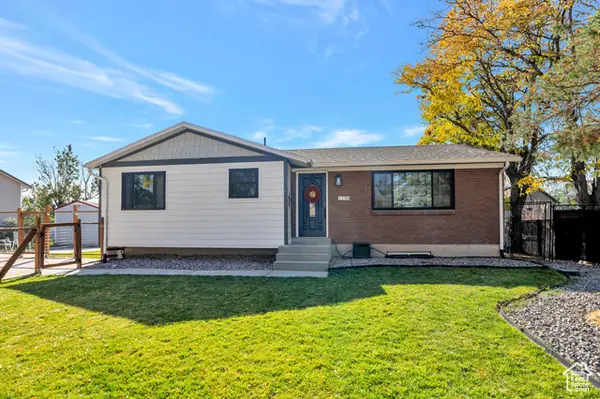 $545,000Active4 beds 2 baths1,938 sq. ft.
$545,000Active4 beds 2 baths1,938 sq. ft.1190 E Buddlea Dr, Sandy, UT 84094
MLS# 2109540Listed by: REAL BROKER, LLC - New
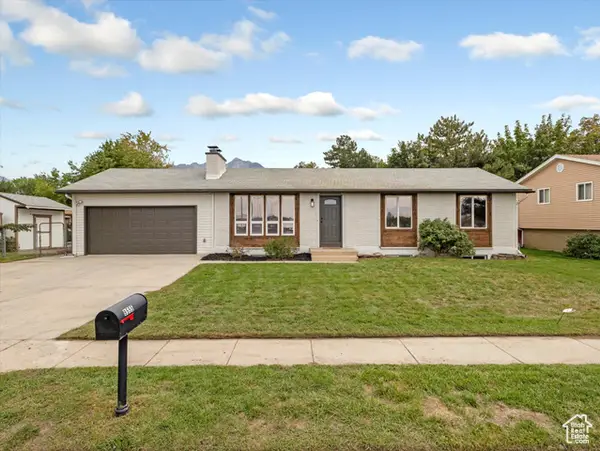 $595,000Active5 beds 3 baths2,112 sq. ft.
$595,000Active5 beds 3 baths2,112 sq. ft.9555 S 1700 E, Sandy, UT 84092
MLS# 2109517Listed by: MS2 & ASSOCIATES LLC - New
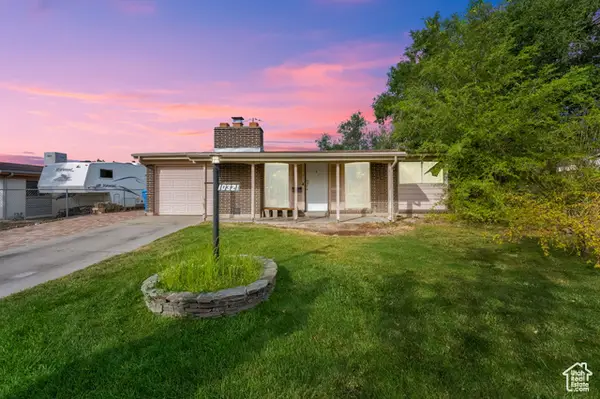 $540,000Active3 beds 2 baths2,494 sq. ft.
$540,000Active3 beds 2 baths2,494 sq. ft.10321 S Carnation Dr, Sandy, UT 84094
MLS# 2109519Listed by: CENTURY 21 EVEREST
