Local realty services provided by:ERA Brokers Consolidated
10165 S Zinnia Way,Sandy, UT 84094
$484,900
- 4 Beds
- 1 Baths
- 1,704 sq. ft.
- Single family
- Pending
Listed by: mark w robison, david f rangasan
Office: utah real estate pc
MLS#:2120916
Source:SL
Price summary
- Price:$484,900
- Price per sq. ft.:$284.57
About this home
Charming Rambler with Modern Upgrades and Mountain Views Step inside this beautifully updated home that perfectly blends comfort and style. From the freshly painted exterior to the brand-new LVP flooring and beautiful neutral colors inside, every detail has been thoughtfully refreshed. You'll love the open layout with two inviting living areas and a nice electric fireplace that creates the perfect space to relax. The fully updated dine-in kitchen features butcher block countertops, generous cabinet space, and sleek stainless steel appliances. The bathrooms boast elegant quartz countertops, adding a modern and luxurious touch. Upgrades include energy-efficient windows, and the roof and central A/C were replaced in 2020, giving you comfort and peace of mind. Outside, enjoy your evenings on the covered patio, surrounded by a terraced, large backyard-a kids' dream for play and activities-with beautiful landscaping and sweeping mountain views. The property also includes three storage sheds and large RV parking-spacious enough for a 40-foot trailer. Located in a quiet, friendly neighborhood, just minutes from shopping, dining, and everyday conveniences-this home truly has it all: move-in ready, tastefully updated, and full of charm.
Contact an agent
Home facts
- Year built:1959
- Listing ID #:2120916
- Added:87 day(s) ago
- Updated:January 30, 2026 at 09:15 AM
Rooms and interior
- Bedrooms:4
- Total bathrooms:1
- Full bathrooms:1
- Living area:1,704 sq. ft.
Heating and cooling
- Cooling:Central Air
- Heating:Forced Air, Gas: Central
Structure and exterior
- Roof:Asphalt
- Year built:1959
- Building area:1,704 sq. ft.
- Lot area:0.19 Acres
Schools
- High school:Jordan
- Middle school:Eastmont
- Elementary school:Alta View
Utilities
- Water:Culinary, Water Connected
- Sewer:Sewer Connected, Sewer: Connected, Sewer: Public
Finances and disclosures
- Price:$484,900
- Price per sq. ft.:$284.57
- Tax amount:$2,505
New listings near 10165 S Zinnia Way
- New
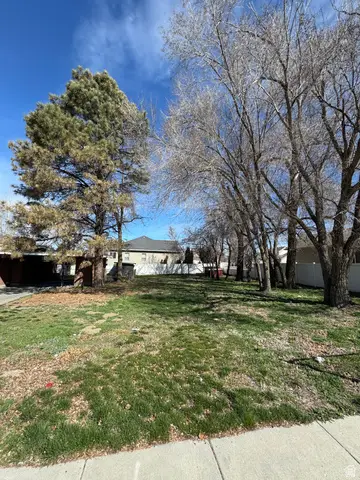 $249,900Active0.14 Acres
$249,900Active0.14 Acres489 E 7800 S #2, Sandy, UT 84047
MLS# 2133884Listed by: NRE - Open Sat, 11am to 1pmNew
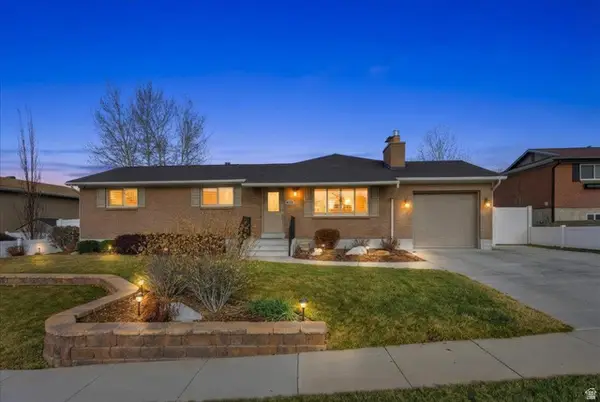 $829,999Active5 beds 3 baths3,584 sq. ft.
$829,999Active5 beds 3 baths3,584 sq. ft.1627 E Mulberry Way S, Sandy, UT 84093
MLS# 2133669Listed by: REAL BROKER, LLC - New
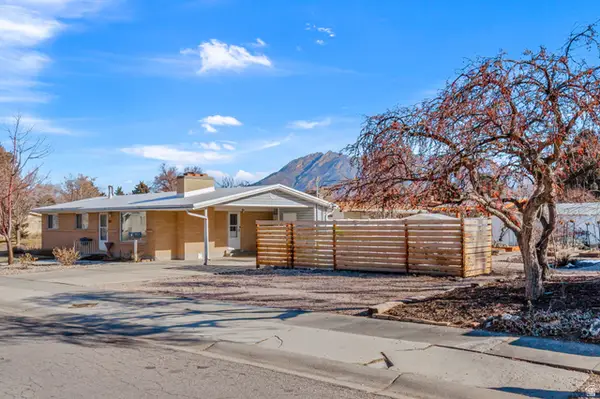 $519,900Active6 beds 2 baths2,040 sq. ft.
$519,900Active6 beds 2 baths2,040 sq. ft.8390 S 745 E, Sandy, UT 84094
MLS# 2133606Listed by: EQUITY REAL ESTATE (ADVANTAGE) - New
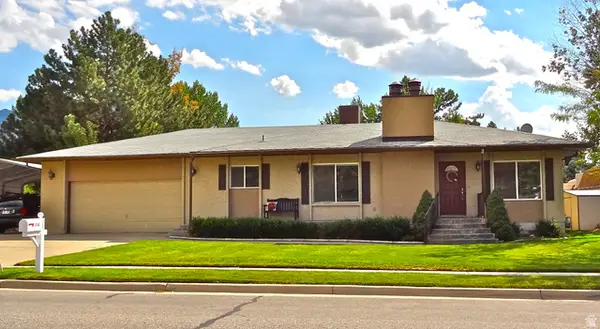 $694,000Active4 beds 3 baths2,761 sq. ft.
$694,000Active4 beds 3 baths2,761 sq. ft.2156 E Falcon Way, Sandy, UT 84093
MLS# 2133596Listed by: MILLER REAL ESTATE, R. PRESTON - New
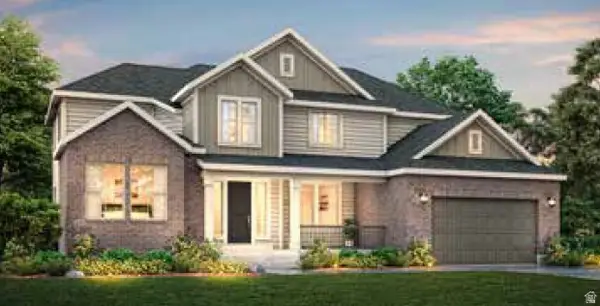 $1,549,500Active5 beds 4 baths5,238 sq. ft.
$1,549,500Active5 beds 4 baths5,238 sq. ft.2724 E Mount Jordan Rd, Sandy, UT 84092
MLS# 2133534Listed by: IVORY HOMES, LTD - Open Sat, 11am to 2pmNew
 $678,900Active3 beds 3 baths3,854 sq. ft.
$678,900Active3 beds 3 baths3,854 sq. ft.991 E Merewood Ct, Sandy, UT 84094
MLS# 2133507Listed by: EXIT REALTY SUCCESS - Open Fri, 3 to 6pmNew
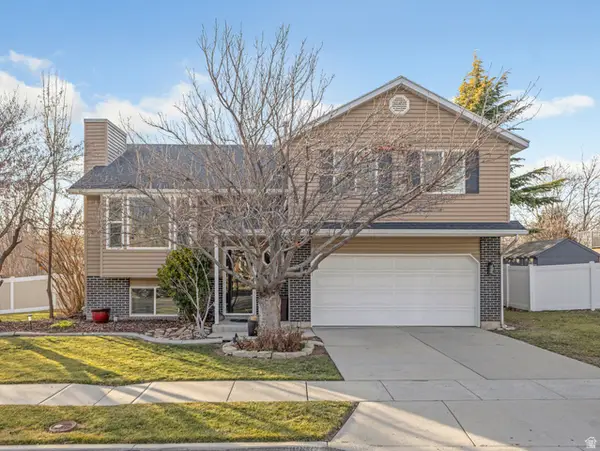 $600,000Active4 beds 3 baths1,832 sq. ft.
$600,000Active4 beds 3 baths1,832 sq. ft.11270 S Farnsworth Ln, Sandy, UT 84070
MLS# 2133335Listed by: THE AGENCY SALT LAKE CITY - Open Sat, 11am to 2pmNew
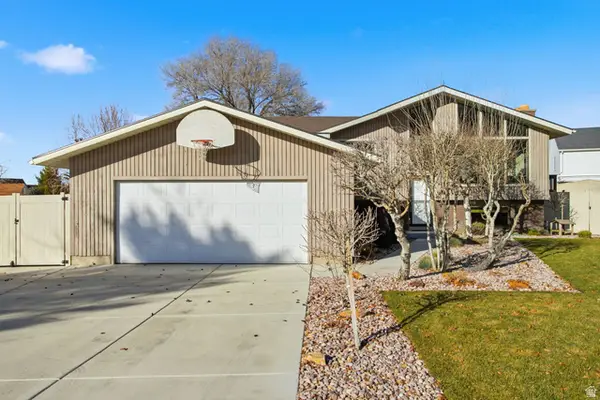 $665,000Active2 beds 2 baths2,340 sq. ft.
$665,000Active2 beds 2 baths2,340 sq. ft.9106 S Mallard Cir E, Sandy, UT 84093
MLS# 2133320Listed by: KW UTAH REALTORS KELLER WILLIAMS (BRICKYARD) - Open Sat, 11am to 2pmNew
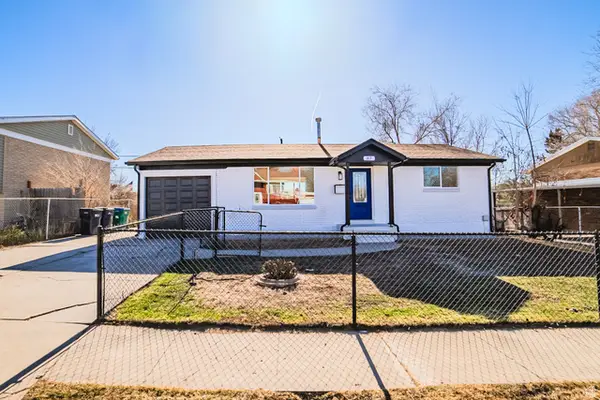 $569,900Active4 beds 2 baths1,800 sq. ft.
$569,900Active4 beds 2 baths1,800 sq. ft.87 W 8710 S, Sandy, UT 84070
MLS# 2133279Listed by: KW SOUTH VALLEY KELLER WILLIAMS - New
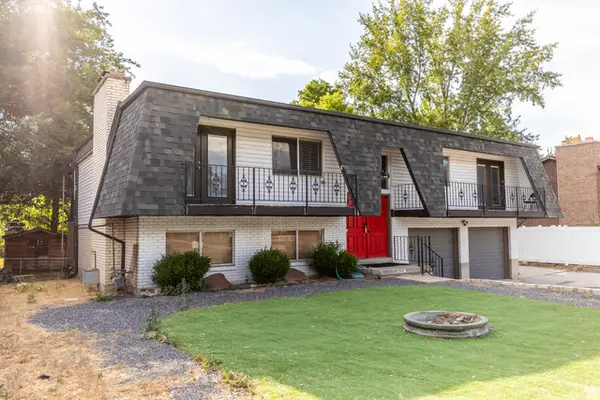 $629,000Active4 beds 3 baths2,310 sq. ft.
$629,000Active4 beds 3 baths2,310 sq. ft.8268 S 865 E, Sandy, UT 84094
MLS# 2133269Listed by: UTAH REAL ESTATE PC

