10180 S Wasatch Blvd, Sandy, UT 84092
Local realty services provided by:ERA Realty Center
10180 S Wasatch Blvd,Sandy, UT 84092
$1,350,000
- 6 Beds
- 5 Baths
- 4,193 sq. ft.
- Single family
- Active
Listed by: linda burtch
Office: kw utah realtors keller williams (brickyard)
MLS#:2122651
Source:SL
Price summary
- Price:$1,350,000
- Price per sq. ft.:$321.97
About this home
Welcome to one of Sandy's most breathtaking view properties-where sweeping valley vistas and a panoramic overview of Dimple Dell fill nearly every room. Luxury living meets unmatched convenience at the base of Little Cottonwood Canyon overlooking Dimple Dell. Positioned to capture panoramic sunsets and twinkling city lights, this home offers an elevated lifestyle both indoors and out. The main level is designed around the view, with an open living area lined with windows and direct access to an expansive west-facing deck-complete with a retractable awning for effortless outdoor dining and entertaining. The terraced yard below is a true oasis, featuring an outdoor kitchen, heated in-ground pool with retractable motorized cover, surround sound and pergola, and a dedicated space for a hot tub, and abundant garden beds-all wrapped in natural privacy. Inside, the kitchen anchors the home with an oversized granite island, split-load double dishwasher, wall ovens, countertop range, instant hot water, and generous storage. It opens seamlessly to the great room and formal dining room, creating an ideal flow for gatherings. A front-facing office offers a quiet work-from-home space, and a second formal living room adds flexibility and function. Guests will also appreciate the conveniently located half bath off the garage entry, plus a separate pool bathroom with a shower and an exterior entrance-perfect for summertime hosting. Upstairs, four spacious bedrooms and two full bathrooms create a thoughtful layout, highlighted by the primary suite's unobstructed valley views, jetted tub, column accents, and separate shower. The walkout lower level offers two additional bedrooms and a full bath-ideal for guests, hobbies, or multi-generational living-along with expansive crawl-space storage. Because the basement also opens to the yard and faces west, even this level enjoys sweeping valley views. A three-car garage with ample storage and a built-in ice machine adds convenience that entertainers will love. Oh, and did we mention there's a full solar array, bringing the power bill down to next to nothing? Location is everything, and this property delivers: perfectly positioned at the mouth of Little Cottonwood Canyon, you're minutes from world-class skiing, hiking, biking, and year-round adventure. Quick freeway access puts you in downtown Salt Lake City in about 20 minutes, with easy proximity to dining, shopping, parks, and top-tier recreation. Homes like this-where luxury, views, and location align so seamlessly-rarely come to market. Welcome home.
Contact an agent
Home facts
- Year built:1993
- Listing ID #:2122651
- Added:26 day(s) ago
- Updated:December 11, 2025 at 12:06 PM
Rooms and interior
- Bedrooms:6
- Total bathrooms:5
- Full bathrooms:3
- Half bathrooms:1
- Living area:4,193 sq. ft.
Heating and cooling
- Cooling:Central Air, Evaporative Cooling
- Heating:Forced Air, Gas: Central
Structure and exterior
- Roof:Asphalt
- Year built:1993
- Building area:4,193 sq. ft.
- Lot area:0.35 Acres
Schools
- High school:Brighton
- Middle school:Indian Hills
- Elementary school:Lone Peak
Utilities
- Water:Culinary, Water Connected
- Sewer:Sewer Connected, Sewer: Connected, Sewer: Public
Finances and disclosures
- Price:$1,350,000
- Price per sq. ft.:$321.97
- Tax amount:$6,909
New listings near 10180 S Wasatch Blvd
- New
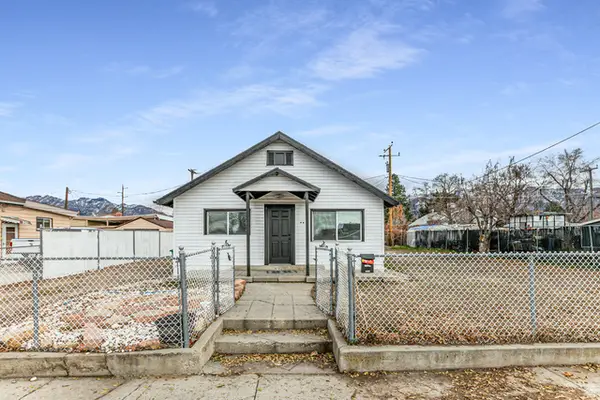 $425,000Active3 beds 1 baths1,152 sq. ft.
$425,000Active3 beds 1 baths1,152 sq. ft.8823 S 300 E, Sandy, UT 84070
MLS# 2126412Listed by: KW SUCCESS KELLER WILLIAMS REALTY (LAYTON) - Open Sat, 11:30am to 2pmNew
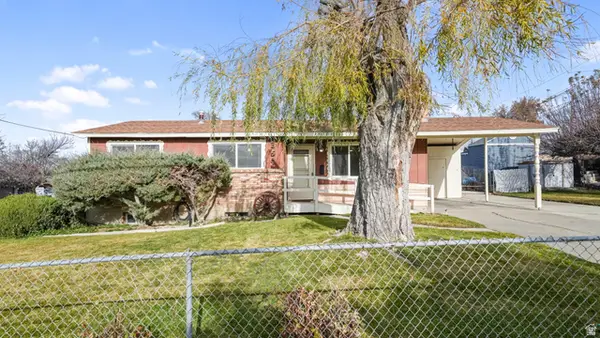 $549,900Active4 beds 3 baths2,234 sq. ft.
$549,900Active4 beds 3 baths2,234 sq. ft.359 E 8400 S, Sandy, UT 84070
MLS# 2126254Listed by: FATHOM REALTY (OREM) - New
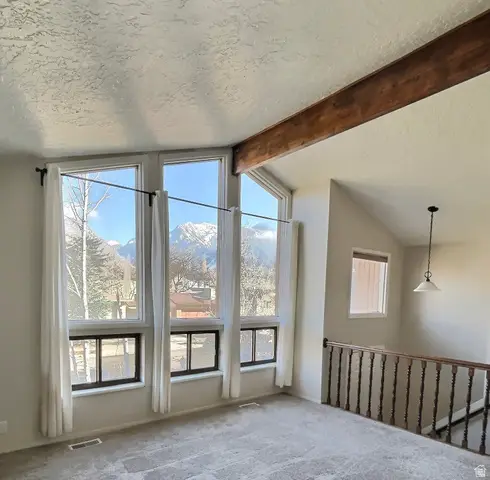 $674,900Active4 beds 2 baths1,760 sq. ft.
$674,900Active4 beds 2 baths1,760 sq. ft.8888 E Renegade Rd, Sandy, UT 84093
MLS# 2126009Listed by: EQUITY REAL ESTATE (LUXURY GROUP) - New
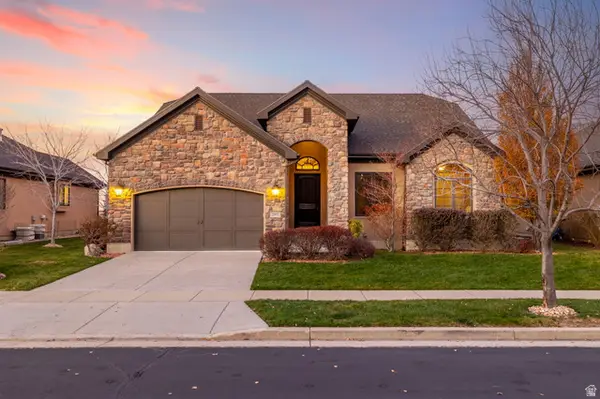 $950,000Active3 beds 3 baths3,658 sq. ft.
$950,000Active3 beds 3 baths3,658 sq. ft.2993 E Scenic Valley Ln S, Sandy, UT 84092
MLS# 2125987Listed by: SUMMIT REALTY, INC. - New
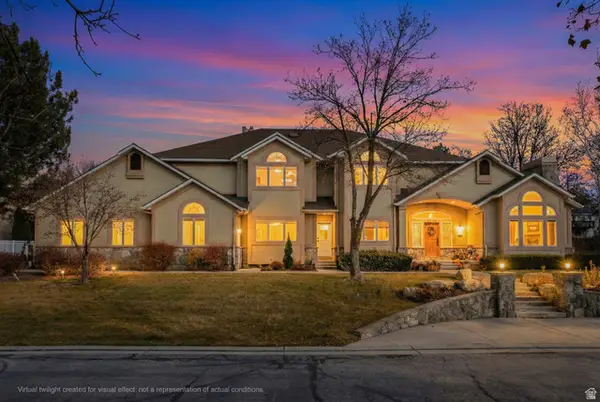 $1,730,000Active6 beds 5 baths5,796 sq. ft.
$1,730,000Active6 beds 5 baths5,796 sq. ft.7723 S Plum Creek Ln, Sandy, UT 84093
MLS# 2125645Listed by: EXP REALTY, LLC - New
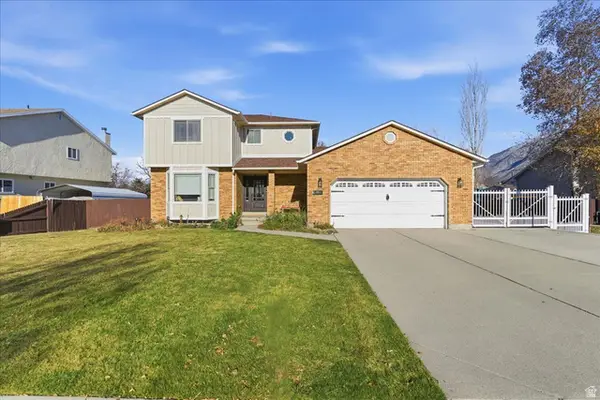 $799,000Active5 beds 4 baths3,010 sq. ft.
$799,000Active5 beds 4 baths3,010 sq. ft.1481 E Noelle Rd S, Sandy, UT 84092
MLS# 2125874Listed by: KW SOUTH VALLEY KELLER WILLIAMS 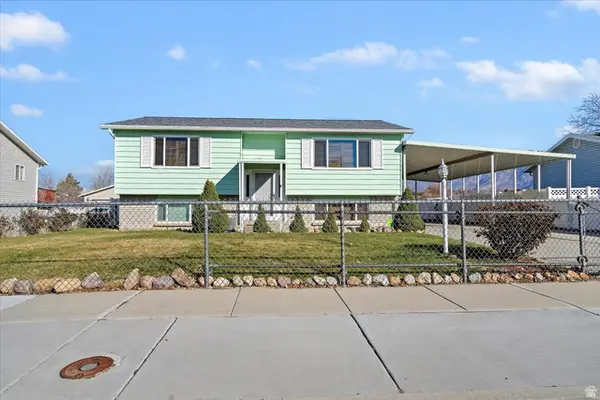 $525,000Pending4 beds 2 baths1,880 sq. ft.
$525,000Pending4 beds 2 baths1,880 sq. ft.1091 E Larkspur Dr, Sandy, UT 84094
MLS# 2125816Listed by: GREYSTONE REAL ESTATE- New
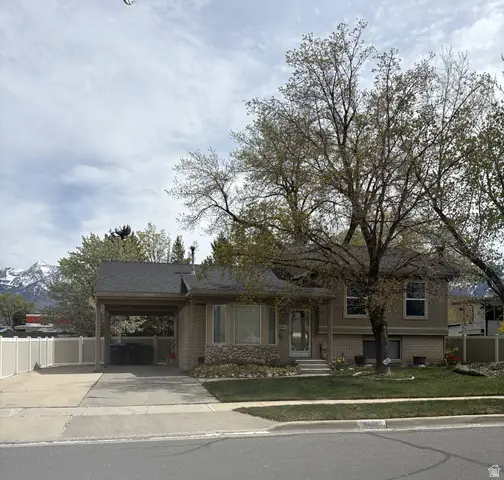 $475,000Active2 beds 2 baths1,363 sq. ft.
$475,000Active2 beds 2 baths1,363 sq. ft.9835 S 610 E, Sandy, UT 84070
MLS# 2125702Listed by: EQUITY REAL ESTATE (SOLID) - New
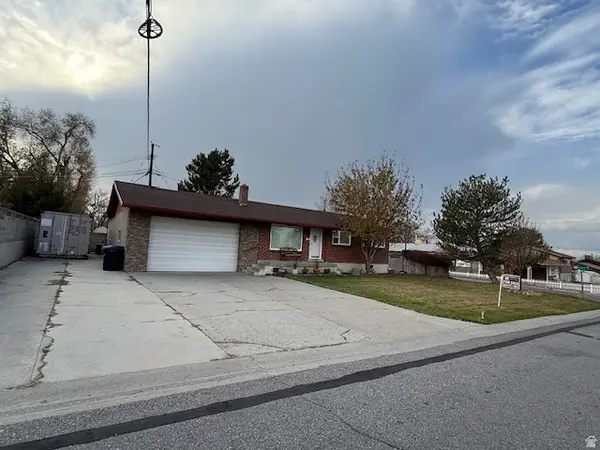 $469,000Active5 beds 2 baths2,106 sq. ft.
$469,000Active5 beds 2 baths2,106 sq. ft.988 E Platinum Way S, Sandy, UT 84094
MLS# 2125667Listed by: SCOTT ROMNEY INVESTMENT REALTY INC 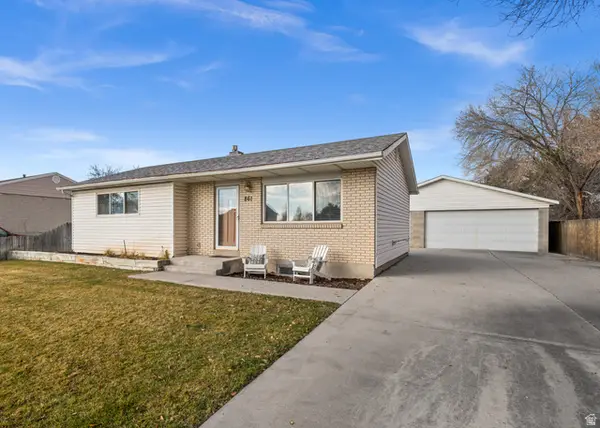 $525,000Pending4 beds 2 baths2,088 sq. ft.
$525,000Pending4 beds 2 baths2,088 sq. ft.861 E Daisy Ave, Sandy, UT 84094
MLS# 2125639Listed by: WINDERMERE REAL ESTATE
