102 W Alta View Way, Sandy, UT 84070
Local realty services provided by:ERA Brokers Consolidated
102 W Alta View Way,Sandy, UT 84070
$394,000
- 3 Beds
- 2 Baths
- 1,612 sq. ft.
- Single family
- Pending
Listed by: tara heiden
Office: berkshire hathaway homeservices utah properties (salt lake)
MLS#:2097192
Source:SL
Price summary
- Price:$394,000
- Price per sq. ft.:$244.42
- Monthly HOA dues:$60
About this home
Live your best life in this beautifully updated home nestled in one of Sandy's most sought-after 55+ active communities! Designed for low-maintenance living and rich with amenities, this home offers the perfect blend of comfort, convenience, and community. Inside, you'll find a large living room filled with natural light, a generous dining area perfect for hosting, and a thoughtfully updated kitchen that blends style and functionality. The oversized master suite is a true retreat, featuring a spacious layout, walk-in closet, and a luxurious garden tub-ideal for unwinding at the end of the day. This home has been extensively renovated with a new roof, HVAC system, updated electrical and plumbing, new flooring, and modern bathrooms and kitchen. (Full list of upgrades available-see MLS attachments.) Step outside to an expansive backyard with weed barrier already installed-ready for your vision of a garden, patio, or outdoor sanctuary. The 15' x 35' powered workshop/storage shed is perfect for hobbies, projects, or extra storage. Located in the heart of Sandy, you'll love being close to shopping, dining, medical services, and outdoor recreation. This 55+ community is known for its active lifestyle, friendly neighbors, and strong sense of connection. Buyer must be 55+ to occupy. The home is vacant and easy to show. Square footage figures are provided as a courtesy estimate only and were obtained from County Records. Buyer is advised to obtain an independent measurement.
Contact an agent
Home facts
- Year built:1989
- Listing ID #:2097192
- Added:218 day(s) ago
- Updated:November 30, 2025 at 08:45 AM
Rooms and interior
- Bedrooms:3
- Total bathrooms:2
- Full bathrooms:2
- Living area:1,612 sq. ft.
Heating and cooling
- Cooling:Central Air
- Heating:Forced Air
Structure and exterior
- Roof:Asphalt
- Year built:1989
- Building area:1,612 sq. ft.
- Lot area:0.21 Acres
Schools
- High school:Jordan
- Middle school:Mount Jordan
- Elementary school:Crescent
Utilities
- Water:Culinary, Water Connected
- Sewer:Sewer Connected, Sewer: Connected, Sewer: Public
Finances and disclosures
- Price:$394,000
- Price per sq. ft.:$244.42
- Tax amount:$1,961
New listings near 102 W Alta View Way
- Open Sat, 11:30am to 1:30pmNew
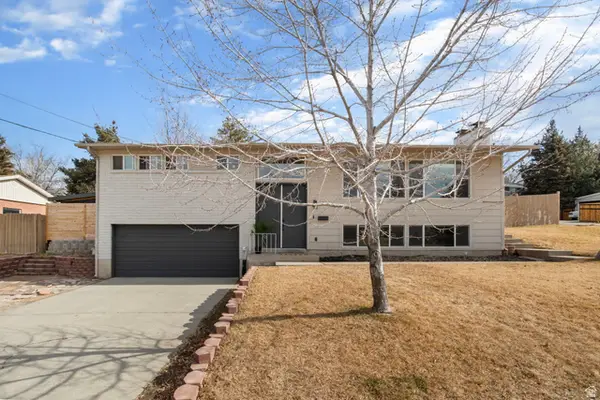 $634,500Active4 beds 3 baths2,292 sq. ft.
$634,500Active4 beds 3 baths2,292 sq. ft.8797 S Capella Way, Sandy, UT 84093
MLS# 2136631Listed by: EQUITY REAL ESTATE (PREMIER ELITE) - Open Sat, 1 to 4pmNew
 $1,499,000Active5 beds 3 baths4,844 sq. ft.
$1,499,000Active5 beds 3 baths4,844 sq. ft.2342 E Charros Rd, Sandy, UT 84092
MLS# 2136522Listed by: EQUITY REAL ESTATE (SOLID) - New
 $659,900Active4 beds 4 baths2,305 sq. ft.
$659,900Active4 beds 4 baths2,305 sq. ft.8806 S Cy's Park Ln #4, Midvale, UT 84070
MLS# 2136486Listed by: REAL BROKER, LLC (DRAPER) - Open Sat, 10am to 12pmNew
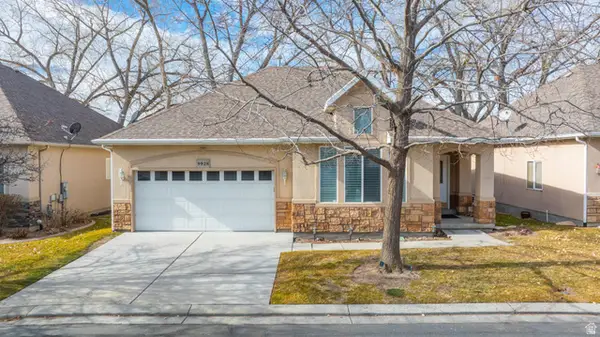 $680,000Active5 beds 3 baths3,510 sq. ft.
$680,000Active5 beds 3 baths3,510 sq. ft.9928 S Cascade Dr, Sandy, UT 84070
MLS# 2136439Listed by: SIMPLE CHOICE REAL ESTATE - New
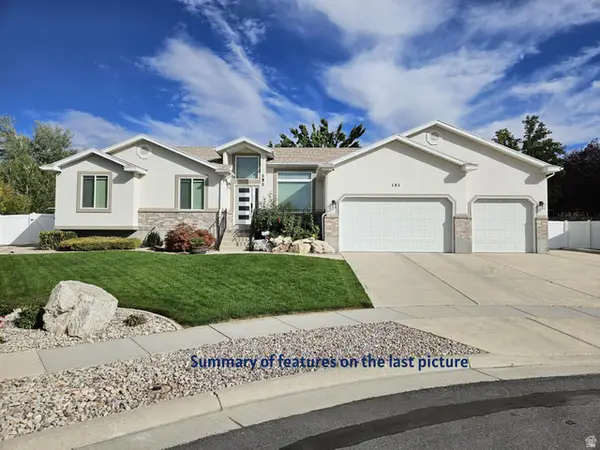 $929,000Active5 beds 4 baths3,573 sq. ft.
$929,000Active5 beds 4 baths3,573 sq. ft.151 E Emilee Kaye Cir, Sandy, UT 84070
MLS# 2136444Listed by: EQUITY REAL ESTATE (ADVANTAGE) - Open Sat, 12 to 2pmNew
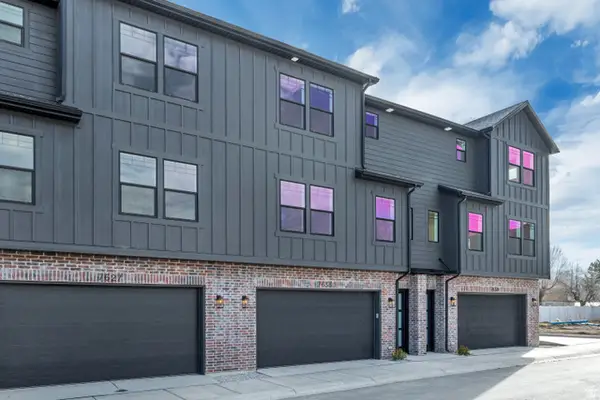 $2,150,000Active12 beds 12 baths6,718 sq. ft.
$2,150,000Active12 beds 12 baths6,718 sq. ft.7633 S Woodtrail Way E, Sandy, UT 84047
MLS# 2136364Listed by: KELLY RIGHT REAL ESTATE OF UTAH, LLC - New
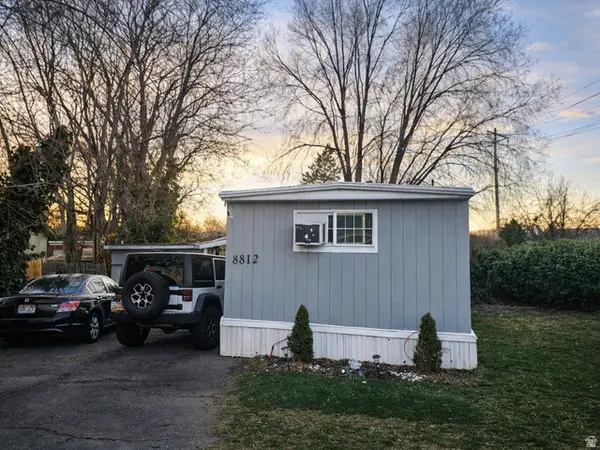 $69,900Active3 beds 1 baths1,100 sq. ft.
$69,900Active3 beds 1 baths1,100 sq. ft.8812 S Stratford Cir, Sandy, UT 84070
MLS# 2136301Listed by: REALTYPATH LLC (INTERNATIONAL) - New
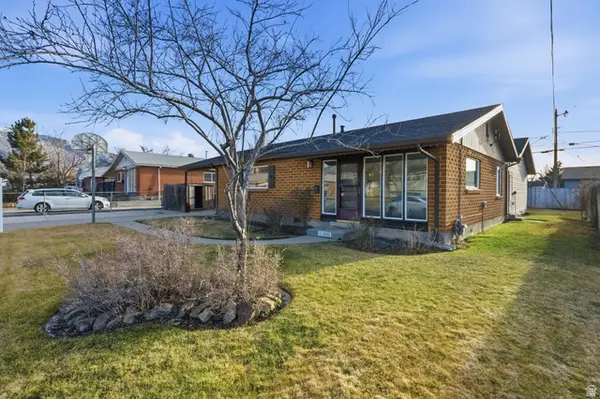 $544,900Active4 beds 2 baths1,961 sq. ft.
$544,900Active4 beds 2 baths1,961 sq. ft.1062 E Diamond Way, Sandy, UT 84094
MLS# 2136075Listed by: ULRICH REALTORS, INC. - New
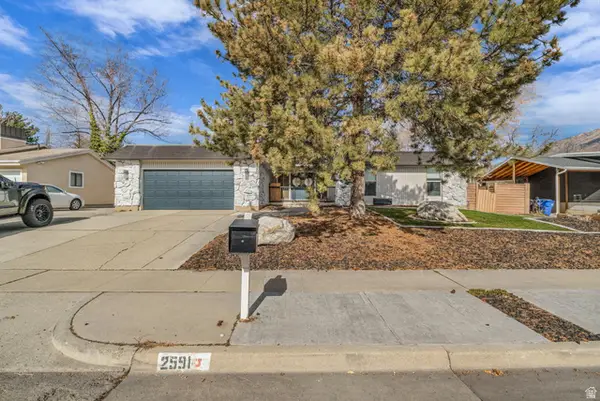 $850,000Active5 beds 3 baths3,557 sq. ft.
$850,000Active5 beds 3 baths3,557 sq. ft.2591 E Creek Rd, Sandy, UT 84093
MLS# 2135942Listed by: RANLIFE REAL ESTATE INC - New
 $2,499,999Active5 beds 4 baths4,769 sq. ft.
$2,499,999Active5 beds 4 baths4,769 sq. ft.10043 S Stonewall Ct, Sandy, UT 84092
MLS# 2135809Listed by: RANLIFE REAL ESTATE INC

