10329 S Silver Willow Dr E, Sandy, UT 84070
Local realty services provided by:ERA Brokers Consolidated
10329 S Silver Willow Dr E,Sandy, UT 84070
$579,900
- 4 Beds
- 2 Baths
- 2,477 sq. ft.
- Single family
- Active
Listed by: michael c sorenson
Office: realtypath llc.
MLS#:2123745
Source:SL
Price summary
- Price:$579,900
- Price per sq. ft.:$234.11
About this home
Charming Brick Rambler in Prime Location!!! Welcome to this beautifully maintained brick rambler that blends timeless charm with modern comfort. Featuring a fantastic flowing floor plan, this home is perfect for both relaxing and entertaining. Step inside to find beautiful hardwood floors throughout the main living spaces, creating a warm and inviting atmosphere. The spacious bedrooms offer plenty of room to unwind and personalize, while the private master suite includes a well-appointed en-suite bath. The HUGE basement has brand new carpet and endless possibilities-ideal for a game room, additional family room, home gym, or storage. Bonus: plumbing is already in place for an additional bathroom! BRAND NEW WATER HEATER Outside, you'll love the expansive, beautifully landscaped backyard-perfect for gatherings, gardening, or simply relaxing in your own peaceful retreat. Situated in a highly desirable location, you're just minutes from major freeways, public light rail, walking trails, and a variety of shopping and dining options. Convenience and comfort, all in one place. Don't miss this rare opportunity to own a solid, stylish home in a prime location. Schedule your showing today! BUYER TO VERIFY ALL
Contact an agent
Home facts
- Year built:1979
- Listing ID #:2123745
- Added:33 day(s) ago
- Updated:December 23, 2025 at 12:01 PM
Rooms and interior
- Bedrooms:4
- Total bathrooms:2
- Full bathrooms:1
- Living area:2,477 sq. ft.
Heating and cooling
- Cooling:Central Air, Evaporative Cooling
- Heating:Forced Air, Gas: Central
Structure and exterior
- Roof:Asphalt
- Year built:1979
- Building area:2,477 sq. ft.
- Lot area:0.25 Acres
Schools
- High school:Jordan
- Middle school:Mount Jordan
- Elementary school:Crescent
Utilities
- Water:Culinary, Water Connected
- Sewer:Sewer Connected, Sewer: Connected, Sewer: Public
Finances and disclosures
- Price:$579,900
- Price per sq. ft.:$234.11
- Tax amount:$2,877
New listings near 10329 S Silver Willow Dr E
- New
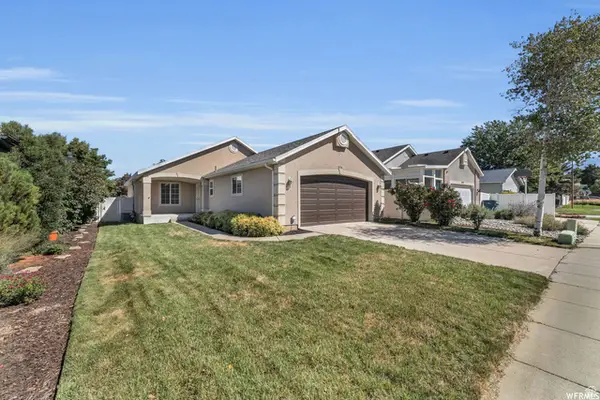 $525,000Active2 beds 2 baths1,393 sq. ft.
$525,000Active2 beds 2 baths1,393 sq. ft.828 W Chartres Ave S, Sandy, UT 84070
MLS# 2127849Listed by: GORDON REAL ESTATE GROUP LLC. - New
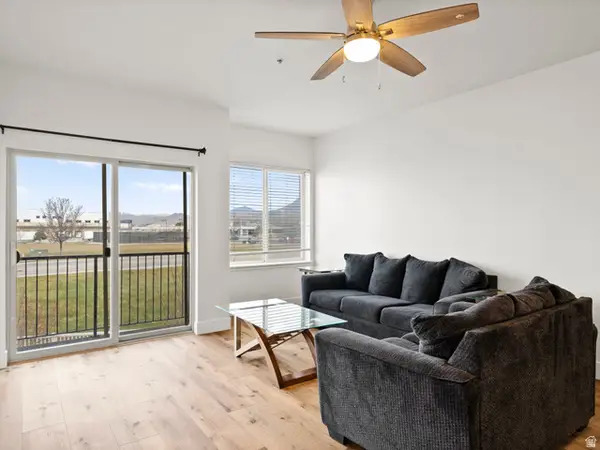 $329,000Active2 beds 2 baths923 sq. ft.
$329,000Active2 beds 2 baths923 sq. ft.165 E Albion Village Way #303, Sandy, UT 84070
MLS# 2127743Listed by: CANNON & COMPANY - New
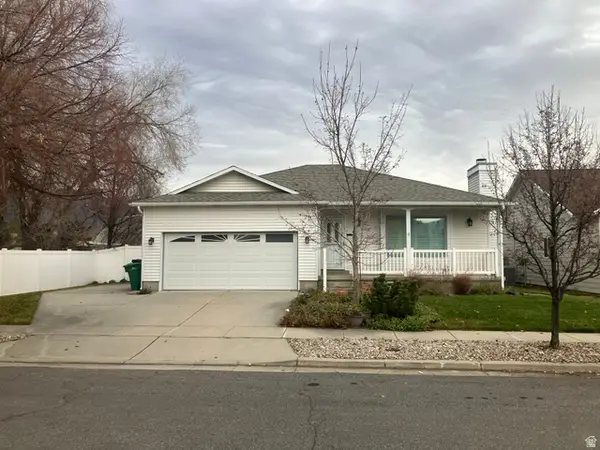 $519,000Active3 beds 2 baths2,018 sq. ft.
$519,000Active3 beds 2 baths2,018 sq. ft.8227 S 560 E, Sandy, UT 84070
MLS# 2127739Listed by: INTERMOUNTAIN PROPERTIES - New
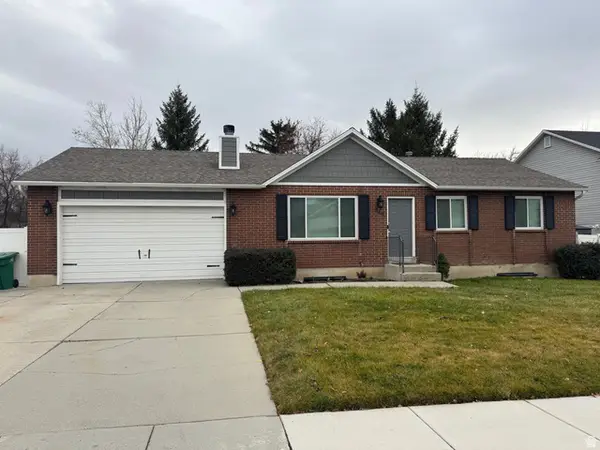 $675,000Active5 beds 3 baths2,204 sq. ft.
$675,000Active5 beds 3 baths2,204 sq. ft.888 E Dupler Rd, Sandy, UT 84094
MLS# 2127720Listed by: INTERMOUNTAIN PROPERTIES - New
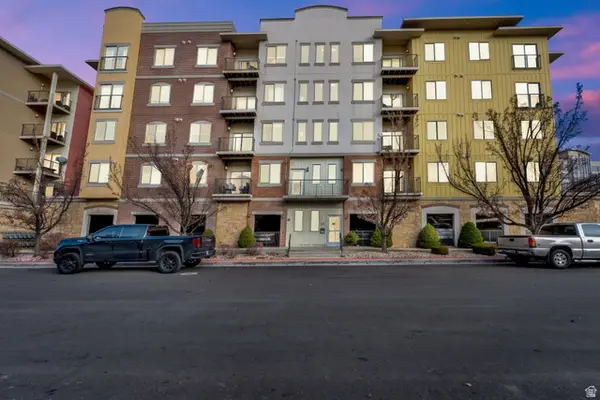 $350,000Active3 beds 2 baths1,156 sq. ft.
$350,000Active3 beds 2 baths1,156 sq. ft.165 W Albion Village Way #202, Sandy, UT 84070
MLS# 2127672Listed by: CENTURY 21 EVEREST - New
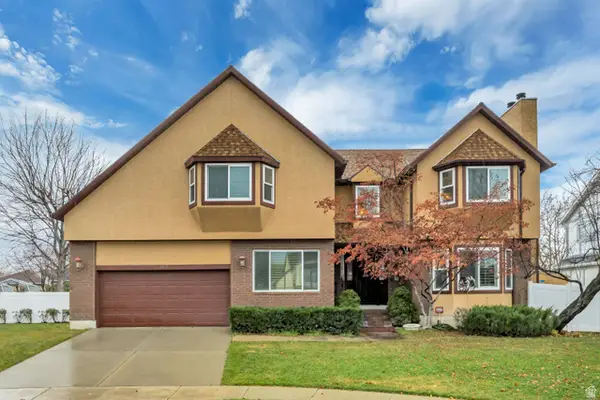 $949,000Active4 beds 3 baths4,486 sq. ft.
$949,000Active4 beds 3 baths4,486 sq. ft.1972 E Everleigh Cir, Sandy, UT 84093
MLS# 2127645Listed by: KW SOUTH VALLEY KELLER WILLIAMS - New
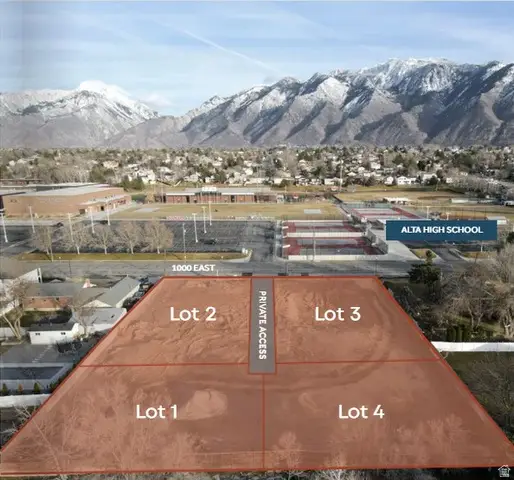 $495,000Active0.23 Acres
$495,000Active0.23 Acres11182 S 1000 E #2, Sandy, UT 84094
MLS# 2127353Listed by: BERKSHIRE HATHAWAY HOMESERVICES UTAH PROPERTIES (SALT LAKE) - New
 $1,250,000Active5 beds 4 baths4,245 sq. ft.
$1,250,000Active5 beds 4 baths4,245 sq. ft.9650 S Buttonwood Dr, Sandy, UT 84092
MLS# 2127315Listed by: BERKSHIRE HATHAWAY HOMESERVICES UTAH PROPERTIES (SALT LAKE) - New
 $1,725,000Active5 beds 5 baths6,913 sq. ft.
$1,725,000Active5 beds 5 baths6,913 sq. ft.8585 S Mt Majestic Rd E, Sandy, UT 84093
MLS# 2127295Listed by: REALTY ONE GROUP SIGNATURE - New
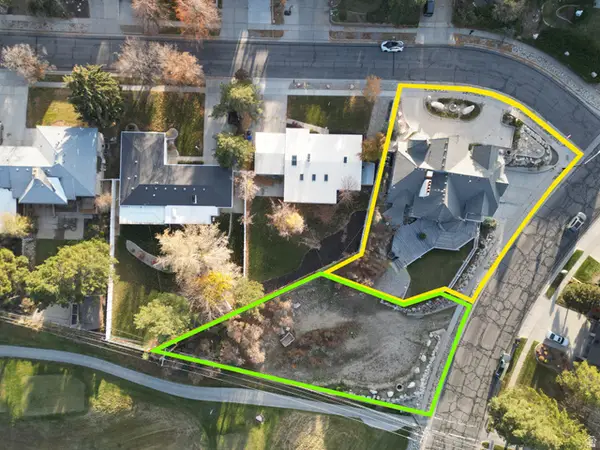 $700,000Active0.25 Acres
$700,000Active0.25 Acres2670 E Bridger Blvd S #8, Sandy, UT 84093
MLS# 2127296Listed by: REALTY ONE GROUP SIGNATURE
