10346 S Vilas Dr, Sandy, UT 84092
Local realty services provided by:ERA Realty Center
Upcoming open houses
- Sat, Sep 0601:00 pm - 03:00 pm
Listed by:christina f dalton
Office:coldwell banker realty (salt lake-sugar house)
MLS#:2109142
Source:SL
Price summary
- Price:$739,900
- Price per sq. ft.:$231.58
About this home
East Sandy 2-Story in a beautiful, established neighborhood. Custom-built by the original owner with a Scandanavian vibe. The home has been loved by the same family for 47 years- and is making its debut on the market for the first time! The home welcomes you with a tiled entry, vaulted ceilings, bamboo flooring, and a cozy wood-burning fireplace that anchors the open-concept layout. Enjoy gorgeous mountain views from your main living area. Formal dining area, casual eat-in kitchen, and bar dining! Remodeled kitchen boasts professionally painted cabinetry, quartz countertops & backsplash, & a new stove/hood. Large, airy sunroom off the back with a wall of windows, vaulted ceilings, & recessed lighting. Upstairs all 3 bedrooms have big closets with built-in organizers. Spacious upstairs bath with garden tub, double sinks, quartz countertops, and fresh tile flooring. Daylight basement features a generous family room (already plumbed for a wet bar!), a 4thbedroom, bathroom, and a huge storage area with shelving. Recent upgrades include a new electrical panel, interior & exterior paint, new carpet, fixtures/hardware, and recessed lighting. Dreamy backyard-a tiered deck, rock walkways, grapevine covered arbor, red & black currants, rhubarb, gardening beds, & a cherry tree. Big storage shed with electrical and ample storage under home. Parking is effortless with a circular driveway plus a dedicated space for an RV or boat.
Contact an agent
Home facts
- Year built:1978
- Listing ID #:2109142
- Added:1 day(s) ago
- Updated:September 05, 2025 at 11:03 AM
Rooms and interior
- Bedrooms:4
- Total bathrooms:3
- Full bathrooms:1
- Half bathrooms:1
- Living area:3,195 sq. ft.
Heating and cooling
- Cooling:Central Air
- Heating:Forced Air, Gas: Central
Structure and exterior
- Roof:Asphalt
- Year built:1978
- Building area:3,195 sq. ft.
- Lot area:0.22 Acres
Schools
- High school:Jordan
- Middle school:Eastmont
- Elementary school:Park Lane
Utilities
- Water:Culinary, Water Connected
- Sewer:Sewer Connected, Sewer: Connected, Sewer: Public
Finances and disclosures
- Price:$739,900
- Price per sq. ft.:$231.58
- Tax amount:$3,390
New listings near 10346 S Vilas Dr
- New
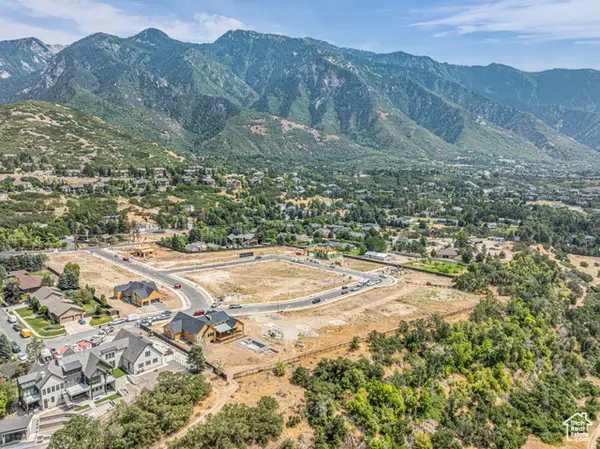 $893,000Active0.29 Acres
$893,000Active0.29 Acres2966 E 10232 S #20, Sandy, UT 84092
MLS# 2109640Listed by: REAL BROKER, LLC - New
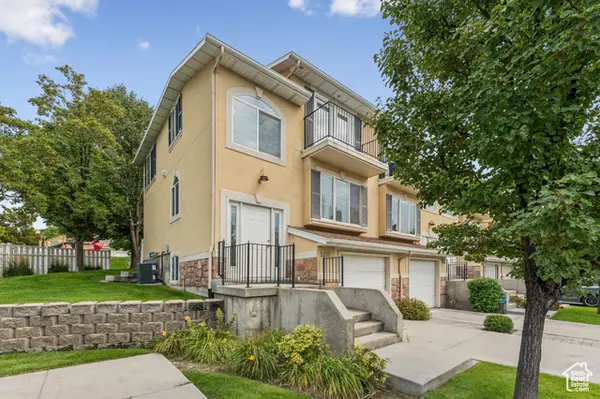 $425,000Active2 beds 3 baths1,320 sq. ft.
$425,000Active2 beds 3 baths1,320 sq. ft.9459 S Fairway Dr, Sandy, UT 84070
MLS# 2109625Listed by: KW WESTFIELD - New
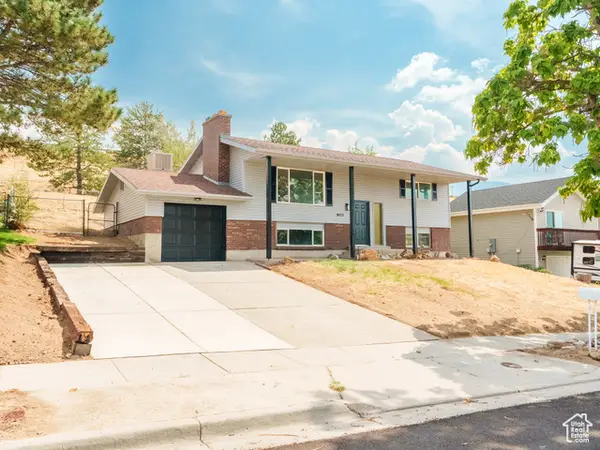 $599,900Active4 beds 2 baths1,920 sq. ft.
$599,900Active4 beds 2 baths1,920 sq. ft.9633 S 1210 E, Sandy, UT 84094
MLS# 2109566Listed by: OMADA REAL ESTATE - New
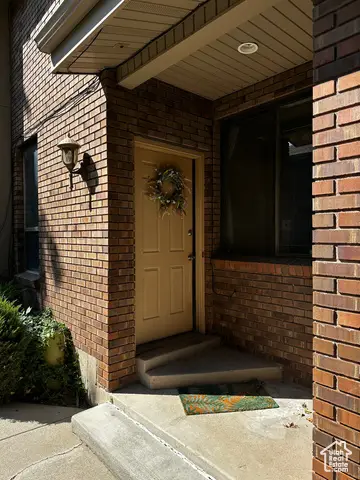 $430,000Active3 beds 3 baths2,749 sq. ft.
$430,000Active3 beds 3 baths2,749 sq. ft.8722 S Oakwood Park Cir Cir S #8722, Sandy, UT 84094
MLS# 2109583Listed by: EQUITY REAL ESTATE (SOLID) - Open Sat, 11am to 2pmNew
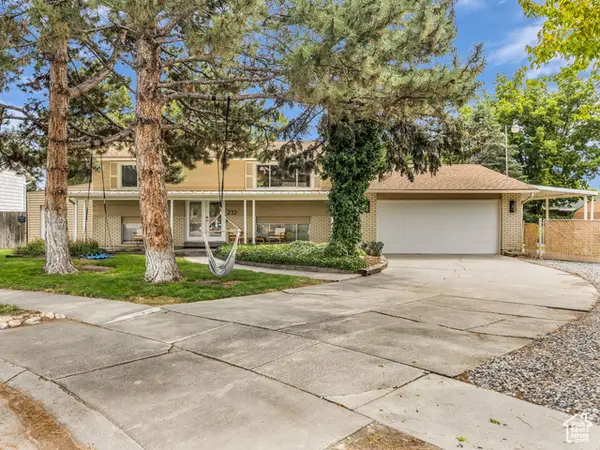 $595,000Active3 beds 2 baths1,872 sq. ft.
$595,000Active3 beds 2 baths1,872 sq. ft.272 E Little Kay Cir, Sandy, UT 84070
MLS# 2109589Listed by: EXIT REALTY SUCCESS - New
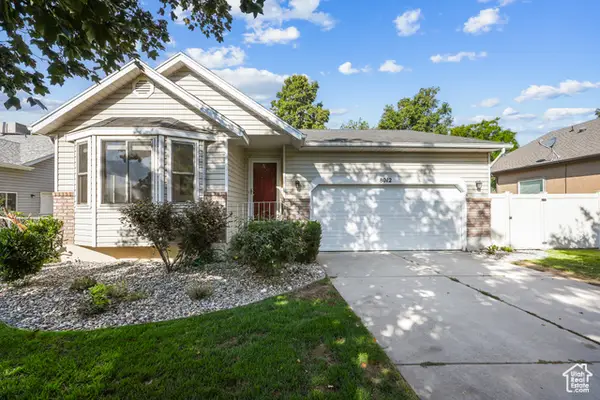 $599,000Active4 beds 3 baths2,529 sq. ft.
$599,000Active4 beds 3 baths2,529 sq. ft.8012 S 865 E, Sandy, UT 84094
MLS# 2109592Listed by: HOME POSSIBLE REAL ESTATE - Open Sat, 1 to 3pmNew
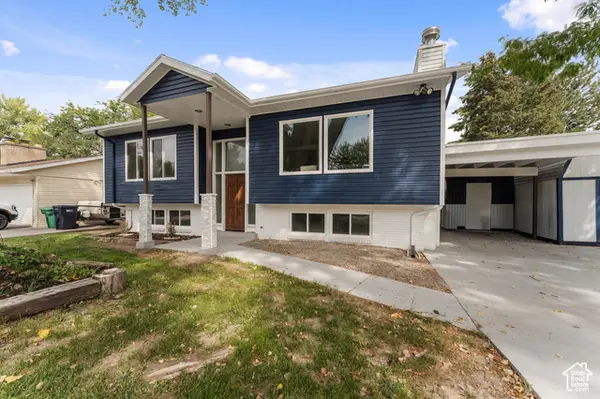 $615,000Active4 beds 2 baths2,004 sq. ft.
$615,000Active4 beds 2 baths2,004 sq. ft.8731 S Gladiator Way, Sandy, UT 84094
MLS# 2109521Listed by: EXP REALTY, LLC - New
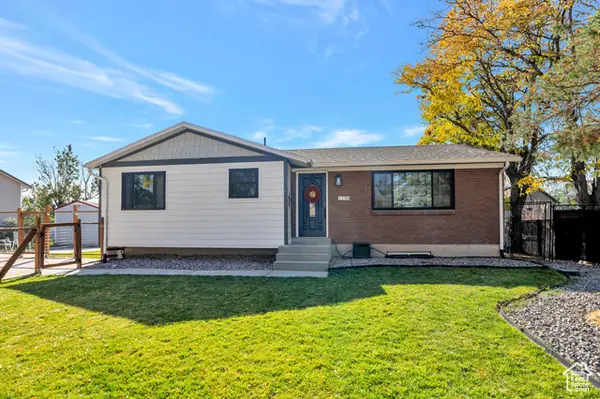 $545,000Active4 beds 2 baths1,938 sq. ft.
$545,000Active4 beds 2 baths1,938 sq. ft.1190 E Buddlea Dr, Sandy, UT 84094
MLS# 2109540Listed by: REAL BROKER, LLC - New
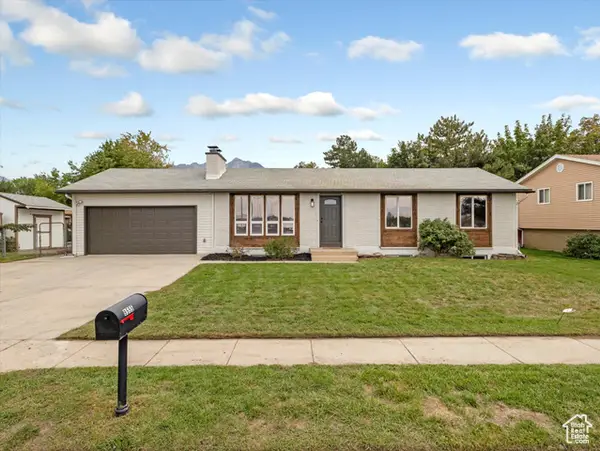 $595,000Active5 beds 3 baths2,112 sq. ft.
$595,000Active5 beds 3 baths2,112 sq. ft.9555 S 1700 E, Sandy, UT 84092
MLS# 2109517Listed by: MS2 & ASSOCIATES LLC - New
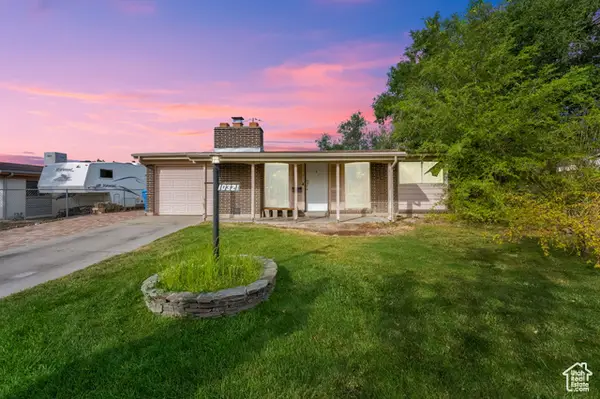 $540,000Active3 beds 2 baths2,494 sq. ft.
$540,000Active3 beds 2 baths2,494 sq. ft.10321 S Carnation Dr, Sandy, UT 84094
MLS# 2109519Listed by: CENTURY 21 EVEREST
