10454 S Beetdigger Blvd, Sandy, UT 84070
Local realty services provided by:ERA Realty Center
10454 S Beetdigger Blvd,Sandy, UT 84070
$549,000
- 3 Beds
- 3 Baths
- 1,679 sq. ft.
- Townhouse
- Active
Listed by:jordan sheffield
Office:distinction real estate
MLS#:2110939
Source:SL
Price summary
- Price:$549,000
- Price per sq. ft.:$326.98
- Monthly HOA dues:$185
About this home
Welcome to 10454 S Beetdigger Blvd in Sandy!! This 3-bed, 2.5-bath townhome was built in 2019 and has been used only as a vacation home for the last four years, so it's been gently lived in and feels brand new! The open main floor features quartz countertops, stainless appliances, gas range, a cozy gas fireplace and plenty of natural light. Upstairs, you'll find a spacious primary suite with vaulted ceilings, a walk-in closet, its own gas fireplace, a double vanity, and a separate tub and shower, plus a laundry room located conveniently on the upper level-close to the bedrooms! Quietly tucked away from the main roads yet just minutes from shopping, Trax, and I-15, this home sits in a friendly, well-kept community with parks, schools, and walking paths nearby. With a tankless water heater and thoughtful finishes, it's move-in ready and designed for easy living. Homes this lightly lived-in in such a prime Sandy location are rare-don't miss your chance to make it yours. Square footage figures are provided as a courtesy estimate only and were obtained from County Records . Buyer is advised to obtain an independent measurement.
Contact an agent
Home facts
- Year built:2019
- Listing ID #:2110939
- Added:51 day(s) ago
- Updated:November 02, 2025 at 12:02 PM
Rooms and interior
- Bedrooms:3
- Total bathrooms:3
- Full bathrooms:2
- Half bathrooms:1
- Living area:1,679 sq. ft.
Heating and cooling
- Cooling:Central Air
- Heating:Gas: Central
Structure and exterior
- Roof:Asphalt
- Year built:2019
- Building area:1,679 sq. ft.
- Lot area:0.03 Acres
Schools
- High school:Jordan
- Middle school:Mount Jordan
- Elementary school:Alta View
Utilities
- Water:Culinary, Water Available
- Sewer:Sewer Available, Sewer: Available
Finances and disclosures
- Price:$549,000
- Price per sq. ft.:$326.98
- Tax amount:$2,820
New listings near 10454 S Beetdigger Blvd
- Open Sat, 11am to 2pmNew
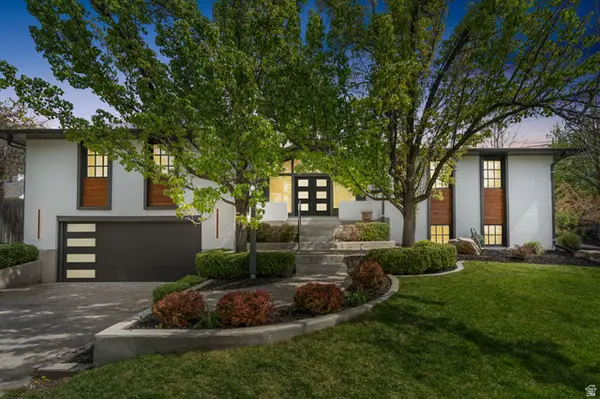 $1,299,000Active4 beds 4 baths3,762 sq. ft.
$1,299,000Active4 beds 4 baths3,762 sq. ft.2234 E Willow Brook Way, Sandy, UT 84092
MLS# 2120683Listed by: REAL BROKER, LLC - New
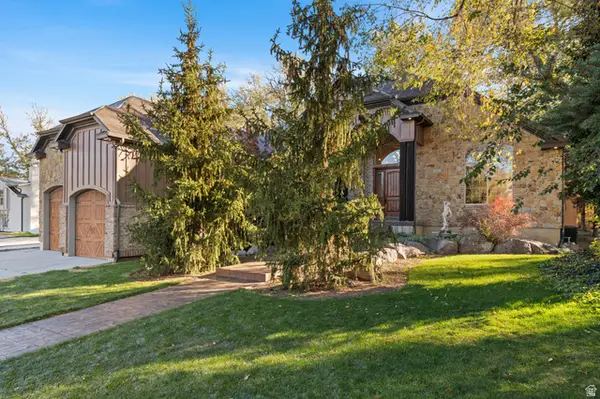 $1,500,000Active5 beds 5 baths5,411 sq. ft.
$1,500,000Active5 beds 5 baths5,411 sq. ft.10637 S Crescent Bend Dr, Sandy, UT 84070
MLS# 2120646Listed by: COLDWELL BANKER REALTY (UNION HEIGHTS) - New
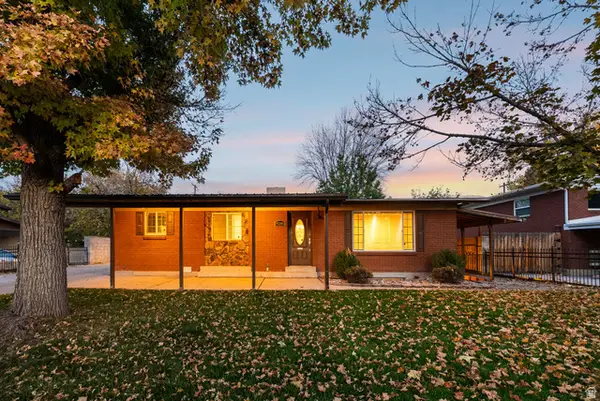 $595,000Active5 beds 2 baths2,520 sq. ft.
$595,000Active5 beds 2 baths2,520 sq. ft.9285 S Sneddon Dr W, Sandy, UT 84070
MLS# 2120663Listed by: REAL BROKER, LLC - New
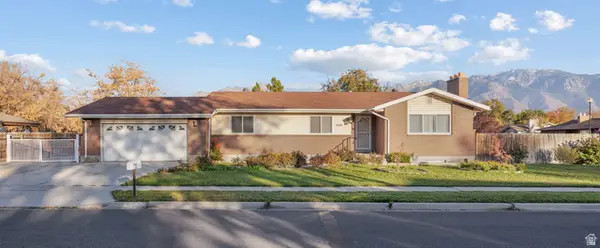 $589,000Active5 beds 3 baths2,672 sq. ft.
$589,000Active5 beds 3 baths2,672 sq. ft.9421 S 300 E, Sandy, UT 84070
MLS# 2120621Listed by: CENTURY 21 HARMAN REALTY - New
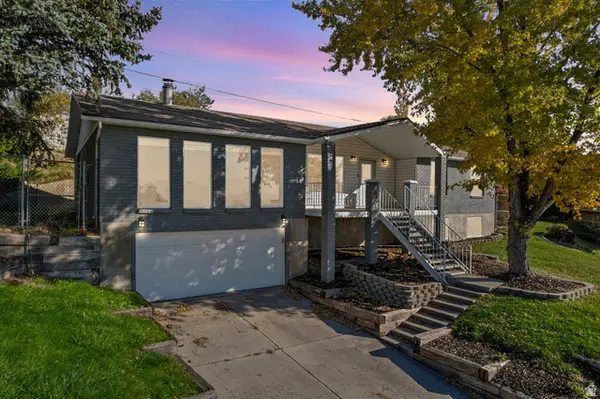 $700,000Active5 beds 4 baths3,060 sq. ft.
$700,000Active5 beds 4 baths3,060 sq. ft.9977 S Lannae Dr E, Sandy, UT 84094
MLS# 2120641Listed by: TEAM TEASDALE REALTY (NORTH) 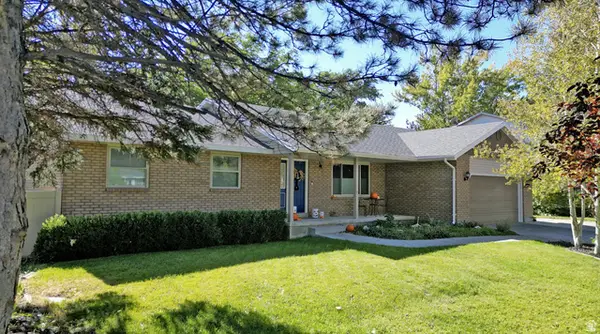 $750,000Pending6 beds 3 baths3,220 sq. ft.
$750,000Pending6 beds 3 baths3,220 sq. ft.1612 E Hidden Valley Rd, Sandy, UT 84092
MLS# 2120603Listed by: REALTY ONE GROUP SIGNATURE- New
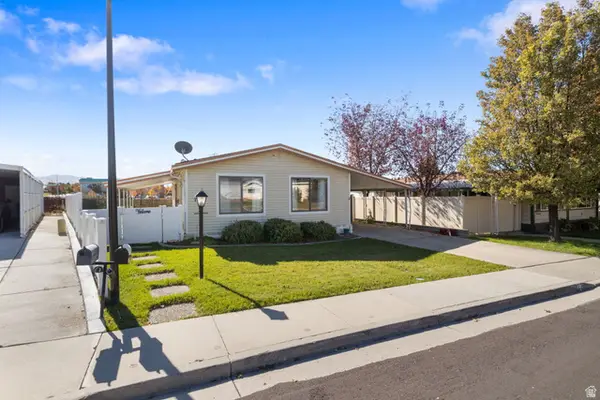 $319,900Active2 beds 2 baths1,512 sq. ft.
$319,900Active2 beds 2 baths1,512 sq. ft.27 W Evening Star Way S, Sandy, UT 84070
MLS# 2120546Listed by: MOVE UTAH REAL ESTATE - New
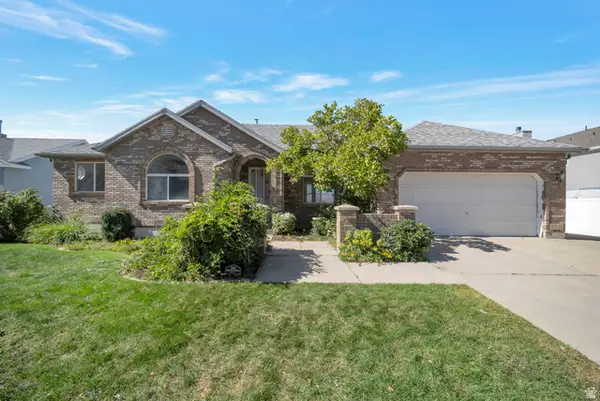 $799,950Active4 beds 3 baths3,041 sq. ft.
$799,950Active4 beds 3 baths3,041 sq. ft.11922 S Bluff Dr, Sandy, UT 84092
MLS# 2120535Listed by: MAXFIELD REAL ESTATE EXPERTS - New
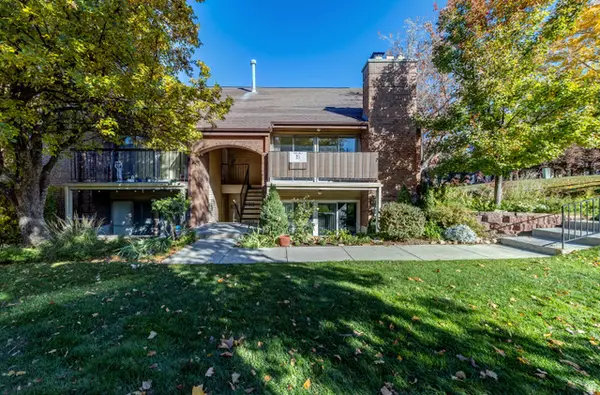 $425,000Active3 beds 3 baths1,855 sq. ft.
$425,000Active3 beds 3 baths1,855 sq. ft.8149 S Cottonwood Hills Cir #158149, Sandy, UT 84094
MLS# 2120398Listed by: REALTYPATH LLC (HOME AND FAMILY) - New
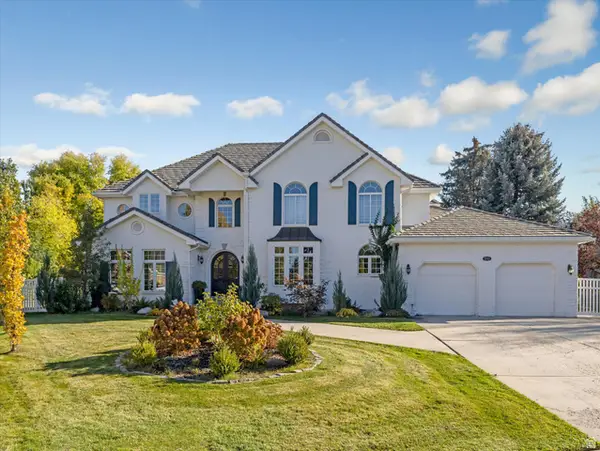 $1,750,000Active5 beds 5 baths6,989 sq. ft.
$1,750,000Active5 beds 5 baths6,989 sq. ft.7641 S Mary Esther Cir E, Sandy, UT 84093
MLS# 2120363Listed by: THE AGENCY SALT LAKE CITY
