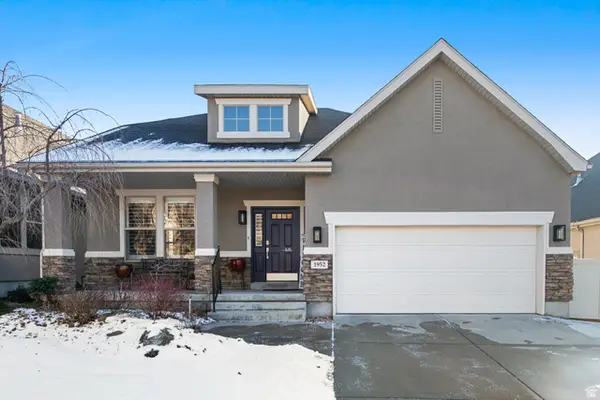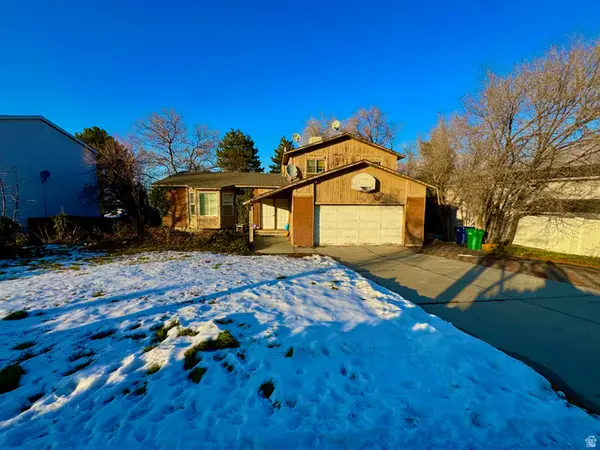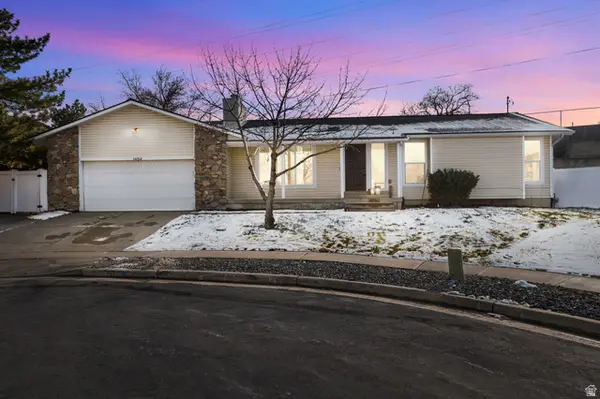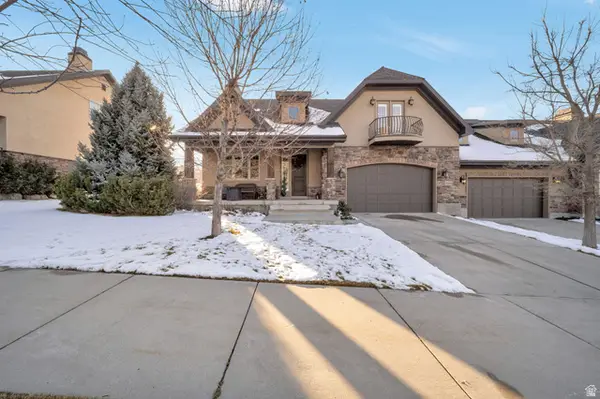10684 S Ridge Way E #19, Sandy, UT 84092
Local realty services provided by:ERA Brokers Consolidated
10684 S Ridge Way E #19,Sandy, UT 84092
$800,000
- 4 Beds
- 3 Baths
- 3,285 sq. ft.
- Single family
- Pending
Listed by: sterling satterfield
Office: kw south valley keller williams
MLS#:2107076
Source:SL
Price summary
- Price:$800,000
- Price per sq. ft.:$243.53
About this home
Beautifully built and well-kept home featuring 4 spacious bedrooms and 3 bathrooms. This property has been well maintained, it has full landscaping with stunning curb appeal and a modern exterior design and main level living. Enjoy wonderful evenings on the front porch looking at the mountains. The garage includes sleek epoxy flooring and built-in shelving for convenient storage. Inside, enjoy a versatile bonus room and a dedicated gym room in the basement, perfect for your fitness needs. Just a 1-minute walk to Dimple Dell Regional Park, offering endless outdoor recreation and scenic trails right at your doorstep. Pickleball and basketball courts are right around the corner, and the home is connected to an HOA, adding extra amenities and convenience. square footage figures, are provided as a courtesy only, buyer and buyer agent to verify all. Please note that all yard areas are maintained by the HOA, and fencing in any common space is not permitted.
Contact an agent
Home facts
- Year built:2018
- Listing ID #:2107076
- Added:146 day(s) ago
- Updated:November 15, 2025 at 09:25 AM
Rooms and interior
- Bedrooms:4
- Total bathrooms:3
- Full bathrooms:3
- Living area:3,285 sq. ft.
Heating and cooling
- Cooling:Central Air
- Heating:Gas: Central
Structure and exterior
- Roof:Asphalt
- Year built:2018
- Building area:3,285 sq. ft.
- Lot area:0.06 Acres
Schools
- High school:Alta
- Middle school:Indian Hills
- Elementary school:Sunrise
Utilities
- Water:Culinary, Water Connected
- Sewer:Sewer Connected, Sewer: Connected, Sewer: Public
Finances and disclosures
- Price:$800,000
- Price per sq. ft.:$243.53
- Tax amount:$4,657
New listings near 10684 S Ridge Way E #19
- New
 $499,900Active5 beds 2 baths2,028 sq. ft.
$499,900Active5 beds 2 baths2,028 sq. ft.956 E Sego Lily Dr, Sandy, UT 84094
MLS# 2131258Listed by: REAL ESTATE ESSENTIALS - New
 $974,900Active5 beds 3 baths4,080 sq. ft.
$974,900Active5 beds 3 baths4,080 sq. ft.1952 E Bluffside Cir, Sandy, UT 84092
MLS# 2131235Listed by: THE HONOR GROUP, LLC - New
 $659,990Active3 beds 3 baths2,447 sq. ft.
$659,990Active3 beds 3 baths2,447 sq. ft.8087 S 615 E, Sandy, UT 84070
MLS# 2131227Listed by: ALLEN & ASSOCIATES - New
 $650,900Active5 beds 3 baths2,566 sq. ft.
$650,900Active5 beds 3 baths2,566 sq. ft.1093 E Colima Dr S, Sandy, UT 84094
MLS# 2131196Listed by: REALTY ONE GROUP SIGNATURE (SOUTH VALLEY) - Open Sat, 12 to 2pmNew
 $665,000Active6 beds 3 baths3,032 sq. ft.
$665,000Active6 beds 3 baths3,032 sq. ft.2809 Willow Hills Dr, Sandy, UT 84093
MLS# 2130938Listed by: KW UTAH REALTORS KELLER WILLIAMS - Open Sat, 11am to 1pmNew
 $475,000Active4 beds 4 baths2,250 sq. ft.
$475,000Active4 beds 4 baths2,250 sq. ft.588 E Briarsprings Cir, Midvale, UT 84047
MLS# 2130867Listed by: KW WESTFIELD - Open Fri, 3 to 6pmNew
 $775,000Active6 beds 3 baths2,872 sq. ft.
$775,000Active6 beds 3 baths2,872 sq. ft.1492 E Sandy Dr, Sandy, UT 84093
MLS# 2130835Listed by: JEFFERSON STREET PROPERTIES, LLC - Open Sat, 11am to 2pmNew
 $635,000Active4 beds 3 baths2,120 sq. ft.
$635,000Active4 beds 3 baths2,120 sq. ft.227 E St Germain Way, Sandy, UT 84070
MLS# 2129787Listed by: OMADA REAL ESTATE - Open Thu, 3 to 6pmNew
 $2,400,000Active6 beds 5 baths4,943 sq. ft.
$2,400,000Active6 beds 5 baths4,943 sq. ft.16 Gatehouse Ln, Sandy, UT 84092
MLS# 2130811Listed by: COLDWELL BANKER REALTY (SALT LAKE-SUGAR HOUSE) - New
 $1,150,000Active5 beds 4 baths4,058 sq. ft.
$1,150,000Active5 beds 4 baths4,058 sq. ft.10804 S Hiddenwood Dr, Sandy, UT 84092
MLS# 2130616Listed by: IN DEPTH REALTY
