11415 S Hagan Rd E, Sandy, UT 84092
Local realty services provided by:ERA Realty Center
11415 S Hagan Rd E,Sandy, UT 84092
$950,000
- 7 Beds
- 4 Baths
- 4,757 sq. ft.
- Single family
- Active
Listed by: jennifer willson
Office: hudson foxx real estate
MLS#:2121439
Source:SL
Price summary
- Price:$950,000
- Price per sq. ft.:$199.71
About this home
VA assumable loan at 2.25%. Tax ID 28-21-304-001-000 is also included in the sale. The barn has one stall with room for one more. two water spigots in East and West pasture. The fruit tree orchard has Lapin's Cherry, Bing Cherry, Early Elberta Peach, Late Elberta Peach, Bartlett Pear. The garden has several types of herbs. 2 raspberry bushes, 2 apple trees. Everything is on a drip system. Auto sprinklers. The brick fence pillars have evening lights installed. Power has been upgraded. Both the A/C, heat system and sprinklers are on a smart app and can be controlled through your phone. Keyless entry to the front door and code garage keypad. The 2 car garage is 24' x 32' deep. We started wiring for a theater room under the garage. 2 kitchen's, 2 laundry rooms, 2 fireplaces. Newer roof. Bring your chicken's, horses, cows or goats. Zoned agricultural. Try finding this anywhere on the east bench of Sandy for this price. Because of the location you can have a seasonal fruit stand out front. Flag pole. Sunrise Elementary is high ranking at 9/10. The catwalk to Sunrise is right in front of the house next door. We are not sure if the soft water equipment works. Freezers in the laundry room and fridge downstairs do not stay. Also the green cattle gate is excluded from the sale but will be replaced. Being sold AS-IS. Seller will make no repairs. Buyer to verify all MLS info. Sq footage was taken from appraisal
Contact an agent
Home facts
- Year built:1976
- Listing ID #:2121439
- Added:56 day(s) ago
- Updated:January 01, 2026 at 12:03 PM
Rooms and interior
- Bedrooms:7
- Total bathrooms:4
- Full bathrooms:1
- Half bathrooms:1
- Living area:4,757 sq. ft.
Heating and cooling
- Cooling:Central Air
- Heating:Electric, Forced Air
Structure and exterior
- Roof:Asphalt
- Year built:1976
- Building area:4,757 sq. ft.
- Lot area:0.5 Acres
Schools
- High school:Alta
- Middle school:Indian Hills
- Elementary school:Sunrise
Utilities
- Water:Culinary, Water Connected
- Sewer:Sewer Connected, Sewer: Connected
Finances and disclosures
- Price:$950,000
- Price per sq. ft.:$199.71
- Tax amount:$4,312
New listings near 11415 S Hagan Rd E
- New
 $614,900Active3 beds 3 baths2,790 sq. ft.
$614,900Active3 beds 3 baths2,790 sq. ft.779 E Chad St, Midvale, UT 84047
MLS# 2128218Listed by: EQUITY REAL ESTATE (SOLID) - New
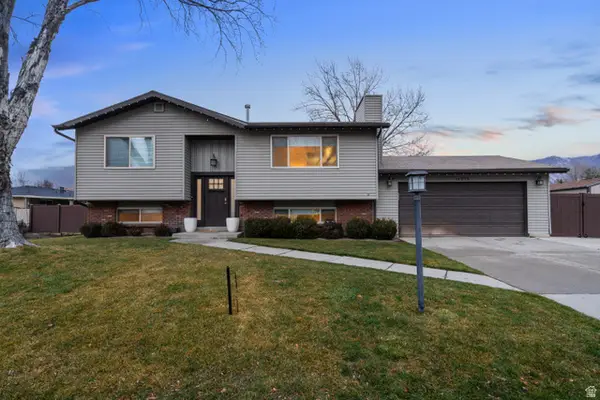 $589,000Active4 beds 2 baths1,788 sq. ft.
$589,000Active4 beds 2 baths1,788 sq. ft.11275 S Sandy Gulch Rd E, Sandy, UT 84094
MLS# 2128192Listed by: REAL BROKER, LLC (SALT LAKE) - New
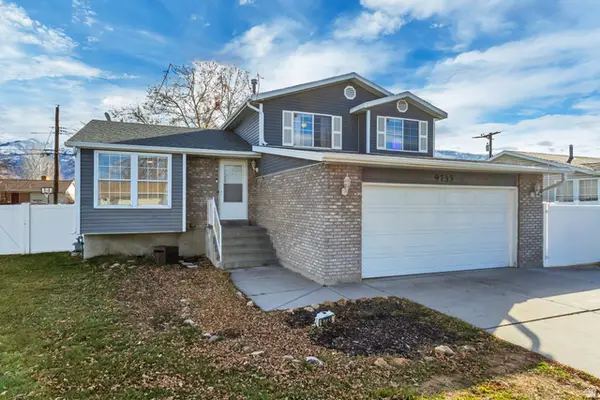 $549,900Active3 beds 3 baths2,026 sq. ft.
$549,900Active3 beds 3 baths2,026 sq. ft.9733 S Quindaro Rd E, Sandy, UT 84070
MLS# 2128043Listed by: PRESIDIO REAL ESTATE (MOUNTAIN VIEW) - New
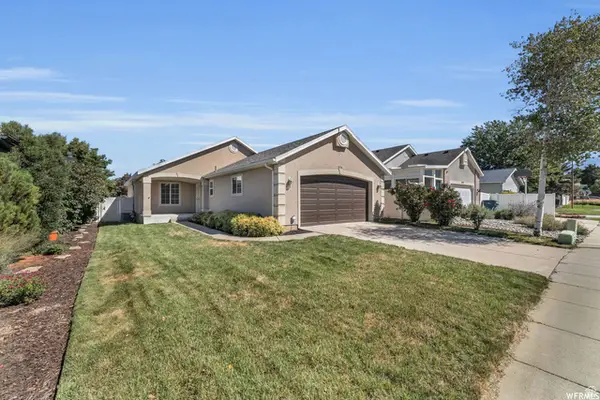 $525,000Active2 beds 2 baths1,393 sq. ft.
$525,000Active2 beds 2 baths1,393 sq. ft.828 W Chartres Ave S, Sandy, UT 84070
MLS# 2127849Listed by: GORDON REAL ESTATE GROUP LLC. 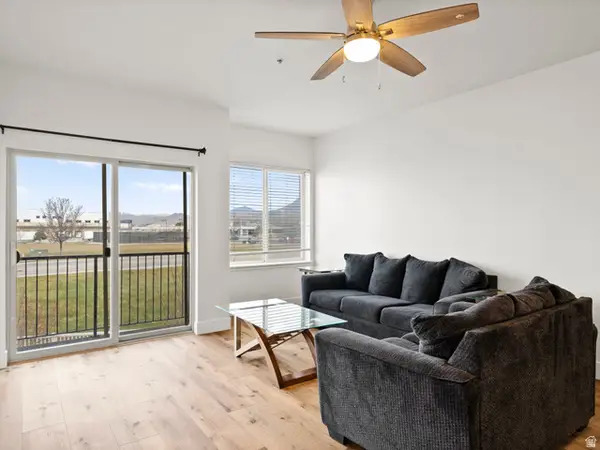 $327,500Active2 beds 2 baths923 sq. ft.
$327,500Active2 beds 2 baths923 sq. ft.165 E Albion Village Way #303, Sandy, UT 84070
MLS# 2127743Listed by: CANNON & COMPANY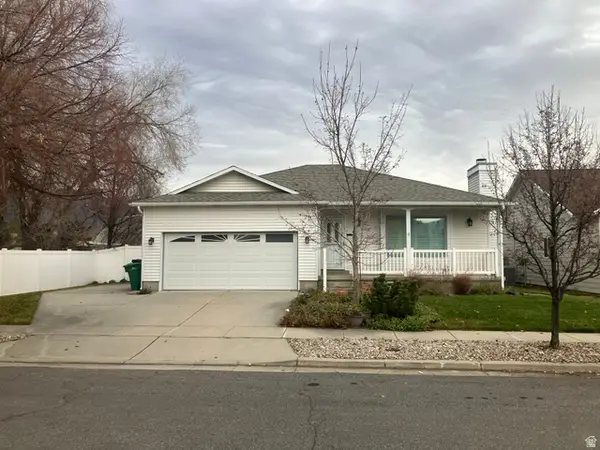 $519,000Pending3 beds 2 baths2,018 sq. ft.
$519,000Pending3 beds 2 baths2,018 sq. ft.8227 S 560 E, Sandy, UT 84070
MLS# 2127739Listed by: INTERMOUNTAIN PROPERTIES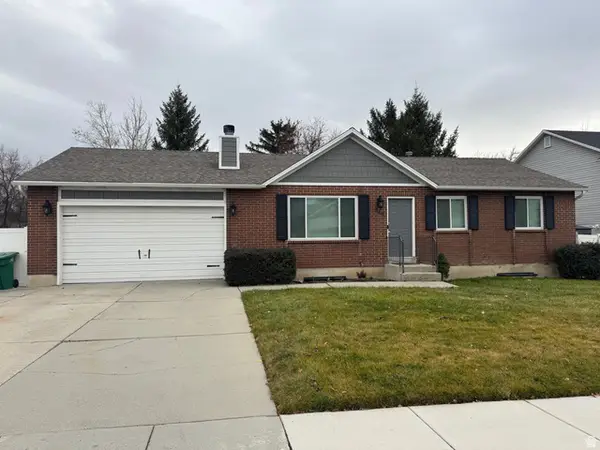 $675,000Active5 beds 3 baths2,204 sq. ft.
$675,000Active5 beds 3 baths2,204 sq. ft.888 E Dupler Rd, Sandy, UT 84094
MLS# 2127720Listed by: INTERMOUNTAIN PROPERTIES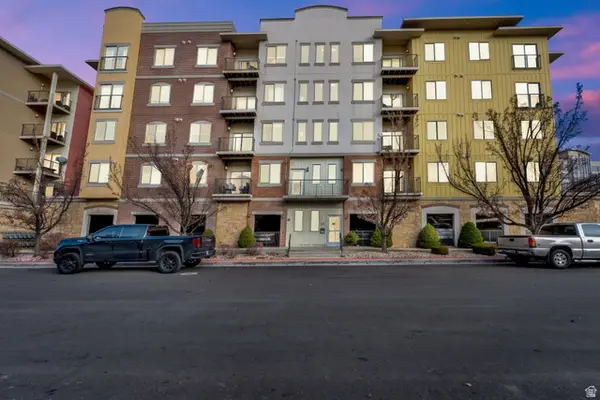 $350,000Active3 beds 2 baths1,156 sq. ft.
$350,000Active3 beds 2 baths1,156 sq. ft.165 W Albion Village Way #202, Sandy, UT 84070
MLS# 2127672Listed by: CENTURY 21 EVEREST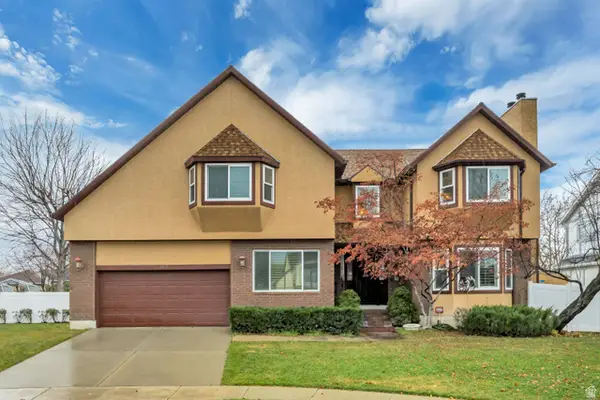 $949,000Active4 beds 3 baths4,486 sq. ft.
$949,000Active4 beds 3 baths4,486 sq. ft.1972 E Everleigh Cir, Sandy, UT 84093
MLS# 2127645Listed by: KW SOUTH VALLEY KELLER WILLIAMS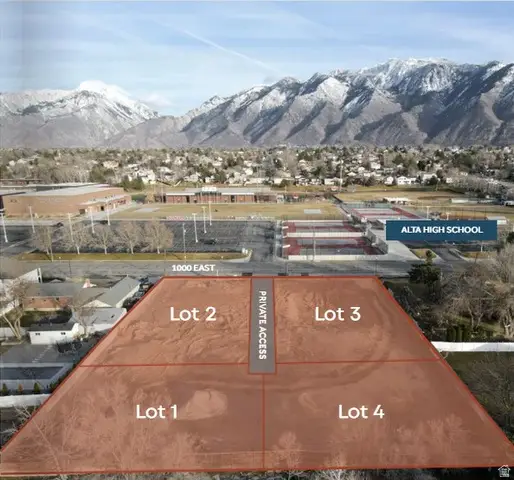 $495,000Active0.23 Acres
$495,000Active0.23 Acres11182 S 1000 E #2, Sandy, UT 84094
MLS# 2127353Listed by: BERKSHIRE HATHAWAY HOMESERVICES UTAH PROPERTIES (SALT LAKE)
