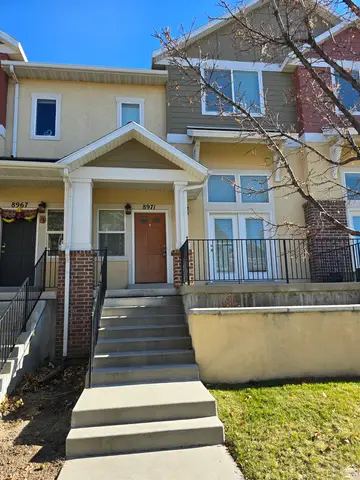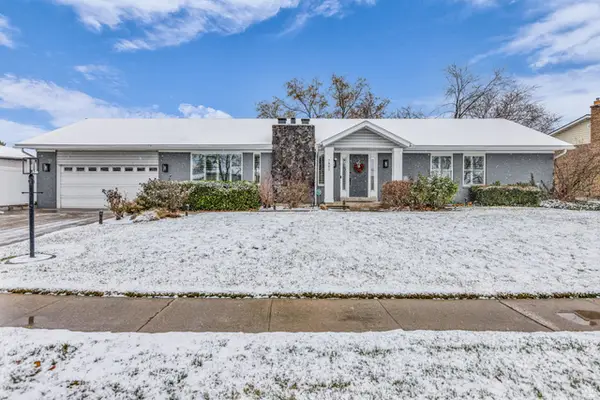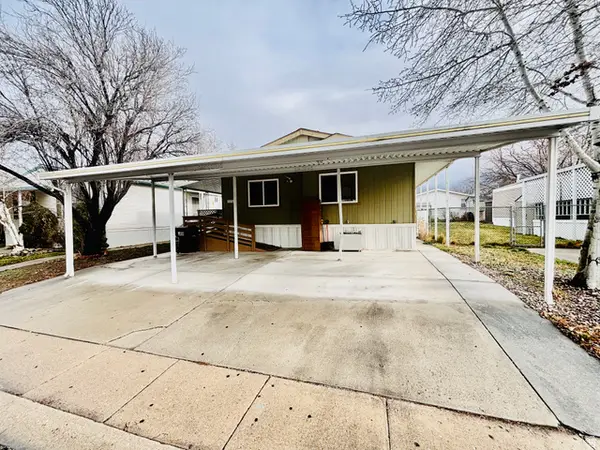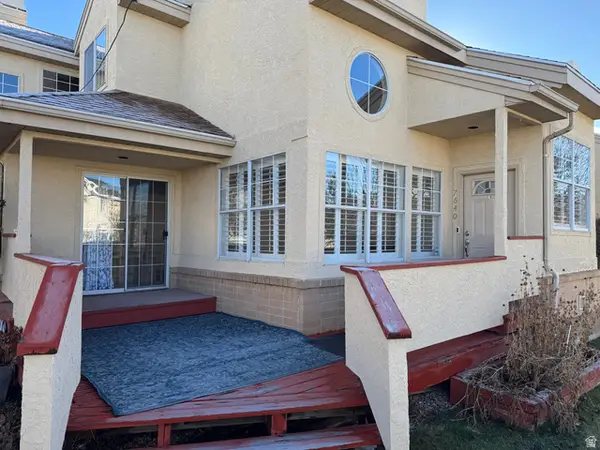116 E Resaca Dr #F-9, Sandy, UT 84070
Local realty services provided by:ERA Brokers Consolidated
Listed by: jacquelin perry
Office: summit sotheby's international realty
MLS#:2123684
Source:SL
Price summary
- Price:$335,000
- Price per sq. ft.:$282.7
- Monthly HOA dues:$235
About this home
PLEASE CONTACT AGENT DIRECTLY FOR CONCESSIONS BEING OFFERED. Low-maintenance living in the heart of Sandy! Enjoy stunning mountain views from this top-floor condo filled with natural light. This 3-bed, 2-bath layout is perfect for a growing family, roommates, or anyone needing an in-home office. With newly replaced carpet and updated LVP flooring throughout, this home is truly turnkey. Relax with the convenience of an in-unit washer and dryer and unwind on your private deck. The beautifully updated clubhouse offers two in-ground pools, hot tubs, a gym, and spacious community areas-everything you need right at home. Meticulously landscaped grounds make the community feel welcoming year-round. Located minutes from everything Salt Lake has to offer, including world-class skiing and quick access to I-215 and I-15. A low HOA fee makes this an incredible opportunity to break into the residential market without breaking the bank!
Contact an agent
Home facts
- Year built:2010
- Listing ID #:2123684
- Added:51 day(s) ago
- Updated:January 10, 2026 at 12:27 PM
Rooms and interior
- Bedrooms:3
- Total bathrooms:2
- Full bathrooms:2
- Living area:1,185 sq. ft.
Heating and cooling
- Cooling:Central Air
- Heating:Forced Air, Gas: Central
Structure and exterior
- Roof:Asphalt
- Year built:2010
- Building area:1,185 sq. ft.
- Lot area:0.01 Acres
Schools
- High school:Hillcrest
- Middle school:Union
- Elementary school:Copperview
Utilities
- Water:Culinary, Water Connected
- Sewer:Sewer Connected, Sewer: Connected, Sewer: Public
Finances and disclosures
- Price:$335,000
- Price per sq. ft.:$282.7
- Tax amount:$2,084
New listings near 116 E Resaca Dr #F-9
- New
 $450,000Active3 beds 3 baths1,420 sq. ft.
$450,000Active3 beds 3 baths1,420 sq. ft.8971 S Valley Ct, Sandy, UT 84094
MLS# 2130011Listed by: MANSELL REAL ESTATE INC - Open Sat, 11am to 2pmNew
 $590,000Active5 beds 3 baths2,442 sq. ft.
$590,000Active5 beds 3 baths2,442 sq. ft.1371 E Sudbury Ave S, Sandy, UT 84093
MLS# 2129991Listed by: REALTY ONE GROUP SIGNATURE - New
 $699,000Active5 beds 3 baths2,960 sq. ft.
$699,000Active5 beds 3 baths2,960 sq. ft.7885 S Manzano Dr, Sandy, UT 84093
MLS# 2129928Listed by: RIDER REAL ESTATE LLC - New
 $125,000Active3 beds 2 baths1,764 sq. ft.
$125,000Active3 beds 2 baths1,764 sq. ft.11313 S 265 E, Sandy, UT 84070
MLS# 2129900Listed by: BETTER HOMES AND GARDENS REAL ESTATE MOMENTUM (KAYSVILLE) - Open Sat, 1 to 3pmNew
 $1,292,000Active6 beds 5 baths4,688 sq. ft.
$1,292,000Active6 beds 5 baths4,688 sq. ft.8867 S East Hills Dr E, Sandy, UT 84093
MLS# 2129778Listed by: EQUITY REAL ESTATE (SOLID) - New
 $599,000Active4 beds 3 baths2,626 sq. ft.
$599,000Active4 beds 3 baths2,626 sq. ft.1065 E Fallbrook Way, Sandy, UT 84094
MLS# 2129601Listed by: UNITY GROUP REAL ESTATE LLC - Open Sat, 12 to 2pmNew
 $445,000Active3 beds 2 baths1,000 sq. ft.
$445,000Active3 beds 2 baths1,000 sq. ft.10276 S Marble St, Sandy, UT 84094
MLS# 2129605Listed by: HOMEWORKS PROPERTY LAB, LLC - New
 $919,900Active5 beds 4 baths3,724 sq. ft.
$919,900Active5 beds 4 baths3,724 sq. ft.969 E Addington Cir S, Sandy, UT 84094
MLS# 2129468Listed by: UNITY GROUP REAL ESTATE (WASATCH BACK) - Open Sat, 11am to 2pmNew
 $399,000Active3 beds 3 baths1,456 sq. ft.
$399,000Active3 beds 3 baths1,456 sq. ft.7640 S Quail Springs Cir, Midvale, UT 84047
MLS# 2129288Listed by: THE BROWNSTONE PARTNERS - Open Sat, 10am to 12pmNew
 $599,900Active4 beds 2 baths1,950 sq. ft.
$599,900Active4 beds 2 baths1,950 sq. ft.1602 E Sego Lily Dr, Sandy, UT 84092
MLS# 2129341Listed by: WINDERMERE REAL ESTATE
