139 E Abbeville Ct, Sandy, UT 84070
Local realty services provided by:ERA Realty Center
139 E Abbeville Ct,Sandy, UT 84070
$2,235,000
- 12 Beds
- 12 Baths
- 8,736 sq. ft.
- Multi-family
- Pending
Listed by: paul a bontempo
Office: real estate essentials
MLS#:2060797
Source:SL
Price summary
- Price:$2,235,000
- Price per sq. ft.:$255.84
- Monthly HOA dues:$900
About this home
BIG Price Reduction!! INVESTOR OPPORTUNITY! - 4 individual townhomes [1 building w/5 units; *APN: 22-31-304-033, 034, 035 and 036*- Addresses: 137, 139, 141 and 145 E Abbeville CT] - Townhomes are now completed, Fully Occupied and Ready to Sell. Very unique design, Creative Architecture! Wide open floor plans w/gourmet kitchens that open to large living areas w/8' header heights allowing more natural light! Higher-end finishes throughout! Large island kitchens w/quartz counters, shaker cabinets, 2nd floor covered patios, end units w/9' ceilings on 2nd and 3rd floors. Third Floor features 2 en-suite master bedrooms w/large walk-in closets (master bath w/dbl vanities and walk-in shower). Laundry Room w/ new washer and dryer, SS sink, storage cabinets w/quartz counters. All sqftg. above grade (no basements). Enter each unit into large living room/game room. Homes feature 2 car garages w/smart openers, ring door bell, smart Nest HVAC, internet feeds in all rooms, large closets w/organizers. Great location, no busy traffic, walking distance to trax, short distance to South Town Mall, Rio Tinto Stadium, restaurants and more, with EZ freeway access. 20-30 minute drive to 4 world class ski resorts, hiking, biking and the incredible Wasatch. 20 minutes to downtown SLC nightlife. Unique opportunity to Own four side by side units in the same Building...[This property is Not zoned as a 4-Plex]
Contact an agent
Home facts
- Year built:2024
- Listing ID #:2060797
- Added:137 day(s) ago
- Updated:December 20, 2025 at 08:53 AM
Rooms and interior
- Bedrooms:12
- Total bathrooms:12
- Living area:8,736 sq. ft.
Heating and cooling
- Heating:Forced Air, Gas: Central, Gas: Stove
Structure and exterior
- Roof:Composition
- Year built:2024
- Building area:8,736 sq. ft.
- Lot area:0.18 Acres
Schools
- High school:Hillcrest
- Middle school:Union
- Elementary school:Copperview
Utilities
- Water:Water Connected
- Sewer:Sewer Connected, Sewer: Connected
Finances and disclosures
- Price:$2,235,000
- Price per sq. ft.:$255.84
- Tax amount:$12,000
New listings near 139 E Abbeville Ct
- New
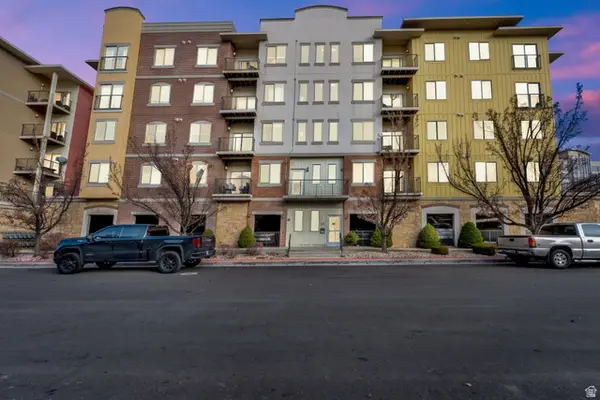 $350,000Active3 beds 2 baths1,156 sq. ft.
$350,000Active3 beds 2 baths1,156 sq. ft.165 W Albion Village Way #202, Sandy, UT 84070
MLS# 2127672Listed by: CENTURY 21 EVEREST - Open Sat, 12 to 2pmNew
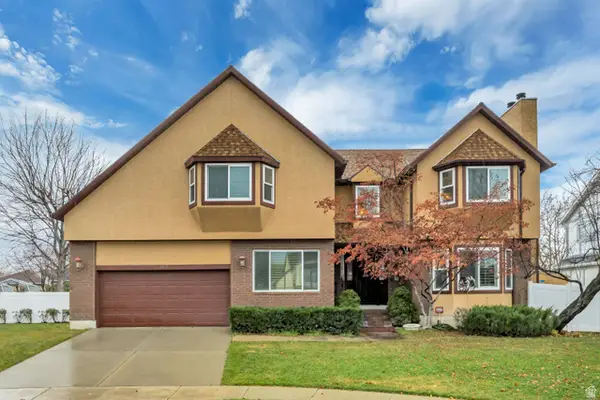 $949,000Active4 beds 3 baths4,486 sq. ft.
$949,000Active4 beds 3 baths4,486 sq. ft.1972 E Everleigh Cir, Sandy, UT 84093
MLS# 2127645Listed by: KW SOUTH VALLEY KELLER WILLIAMS - New
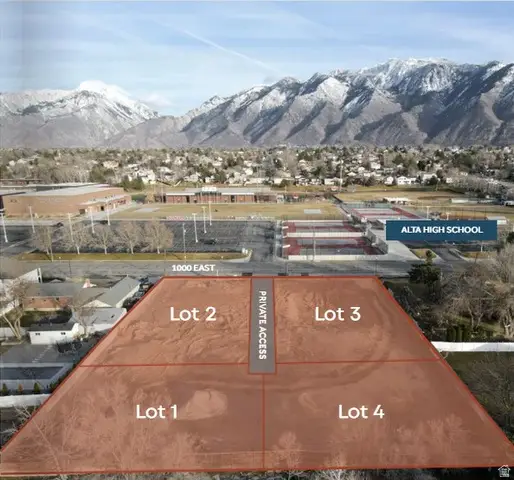 $495,000Active0.23 Acres
$495,000Active0.23 Acres11182 S 1000 E #2, Sandy, UT 84094
MLS# 2127353Listed by: BERKSHIRE HATHAWAY HOMESERVICES UTAH PROPERTIES (SALT LAKE) - New
 $1,250,000Active5 beds 4 baths4,245 sq. ft.
$1,250,000Active5 beds 4 baths4,245 sq. ft.9650 S Buttonwood Dr, Sandy, UT 84092
MLS# 2127315Listed by: BERKSHIRE HATHAWAY HOMESERVICES UTAH PROPERTIES (SALT LAKE) - New
 $1,725,000Active5 beds 5 baths6,913 sq. ft.
$1,725,000Active5 beds 5 baths6,913 sq. ft.8585 S Mt Majestic Rd E, Sandy, UT 84093
MLS# 2127295Listed by: REALTY ONE GROUP SIGNATURE - New
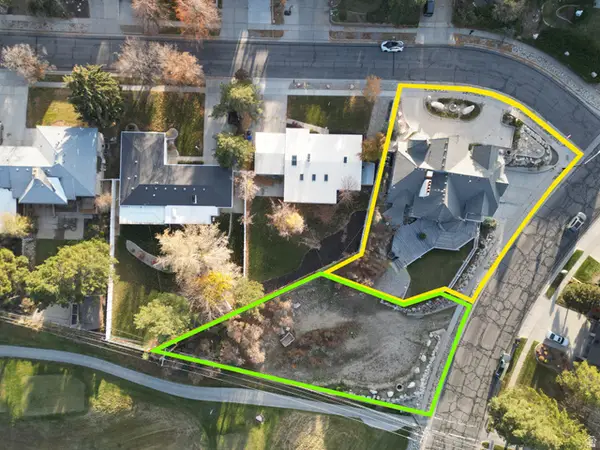 $700,000Active0.25 Acres
$700,000Active0.25 Acres2670 E Bridger Blvd S #8, Sandy, UT 84093
MLS# 2127296Listed by: REALTY ONE GROUP SIGNATURE - New
 $624,900Active3 beds 3 baths2,305 sq. ft.
$624,900Active3 beds 3 baths2,305 sq. ft.8807 S Cy's Park Ln E #1, Sandy, UT 84070
MLS# 2127133Listed by: REAL BROKER, LLC (DRAPER) - New
 $599,900Active3 beds 3 baths2,152 sq. ft.
$599,900Active3 beds 3 baths2,152 sq. ft.8808 S Cy's Park #5, Sandy, UT 84070
MLS# 2127160Listed by: REAL BROKER, LLC (DRAPER) - New
 $1,203,050Active5 beds 3 baths2,855 sq. ft.
$1,203,050Active5 beds 3 baths2,855 sq. ft.3269 E Germania Circle, Sandy, UT 84093
MLS# 12505180Listed by: LAKE REAL ESTATE - New
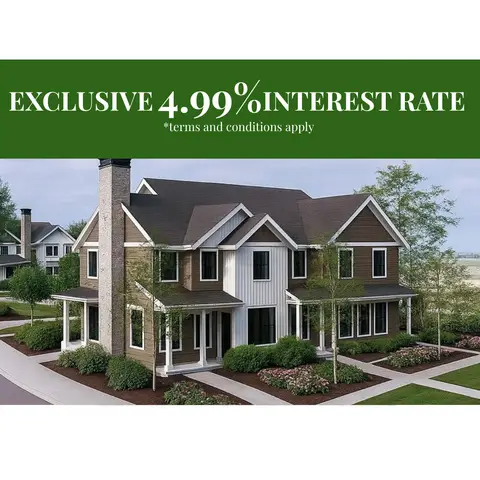 $624,900Active3 beds 3 baths2,305 sq. ft.
$624,900Active3 beds 3 baths2,305 sq. ft.8797 S Green Way E #3, Sandy, UT 84070
MLS# 2127130Listed by: REAL BROKER, LLC (DRAPER)
