1430 E 8685 S, Sandy, UT 84093
Local realty services provided by:ERA Realty Center
1430 E 8685 S,Sandy, UT 84093
$575,000
- 4 Beds
- 2 Baths
- 2,050 sq. ft.
- Single family
- Active
Listed by: brian summers, afshin baghai
Office: century 21 wasatch life realty
MLS#:2117903
Source:SL
Price summary
- Price:$575,000
- Price per sq. ft.:$280.49
About this home
Charming 4-Bedroom Home in Prime East Sandy Location Nestled in the heart of East Sandy, UT, this beautiful 4-bedroom, 2-bathroom home offers the perfect blend of modern upgrades and proximity to the stunning Wasatch Mountains. Ideal for families or those seeking extra space, this home is a must-see! Step inside to discover a bright and airy layout featuring new tile floors throughout, adding a touch of elegance and easy maintenance. The recently updated kitchen boasts sleek finishes, modern appliances, and ample cabinetry, making it a chef's dream for both everyday meals and entertaining guests. The standout feature is the massive basement bedroom, a versatile space that can easily double as a spacious family room, den, or even a home theater-perfect for movie nights or hosting gatherings. With three additional well-appointed bedrooms, there's plenty of room for everyone to spread out comfortably. Located just minutes from world-class outdoor recreation, including hiking, skiing, and biking in the nearby mountains, this home combines suburban tranquility with easy access to nature. Enjoy the best of Sandy with top-rated schools, shopping, and dining all within reach. Don't miss your chance to own this move-in-ready gem in one of Sandy's most desirable neighborhoods! Schedule a showing today. Note: Square footage, lot size, and other details to be verified by buyer.
Contact an agent
Home facts
- Year built:1975
- Listing ID #:2117903
- Added:102 day(s) ago
- Updated:January 27, 2026 at 12:06 PM
Rooms and interior
- Bedrooms:4
- Total bathrooms:2
- Full bathrooms:1
- Living area:2,050 sq. ft.
Heating and cooling
- Cooling:Central Air
- Heating:Forced Air, Gas: Central
Structure and exterior
- Roof:Asphalt, Composition, Fiberglass
- Year built:1975
- Building area:2,050 sq. ft.
- Lot area:0.23 Acres
Schools
- High school:Hillcrest
- Middle school:Union
- Elementary school:Peruvian Park
Utilities
- Water:Culinary, Water Connected
- Sewer:Sewer Connected, Sewer: Connected, Sewer: Public
Finances and disclosures
- Price:$575,000
- Price per sq. ft.:$280.49
- Tax amount:$2,726
New listings near 1430 E 8685 S
- New
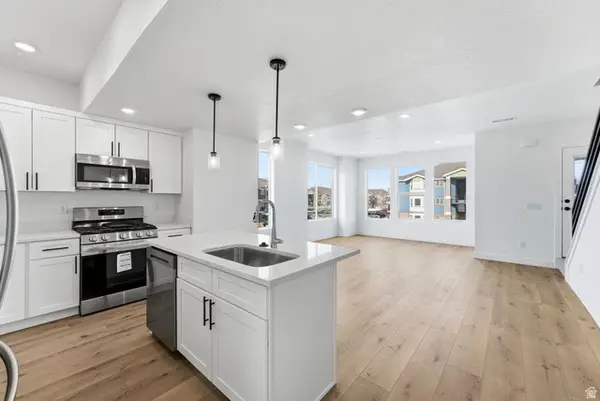 $560,000Active3 beds 3 baths2,176 sq. ft.
$560,000Active3 beds 3 baths2,176 sq. ft.132 Chambord Ct E, Sandy, UT 84070
MLS# 2133015Listed by: DIJJIT, LC - New
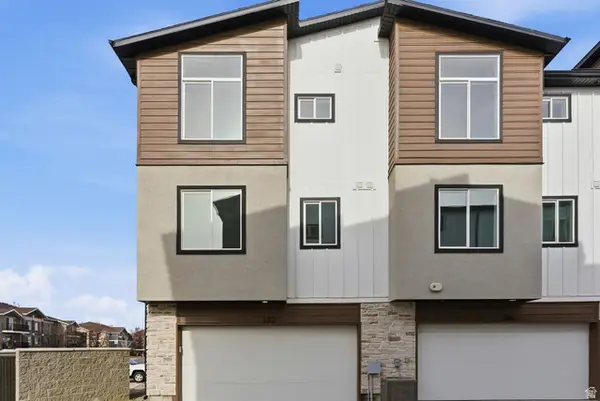 $530,000Active3 beds 3 baths2,182 sq. ft.
$530,000Active3 beds 3 baths2,182 sq. ft.136 Chambord Ct E, Sandy, UT 84070
MLS# 2133017Listed by: DIJJIT, LC - New
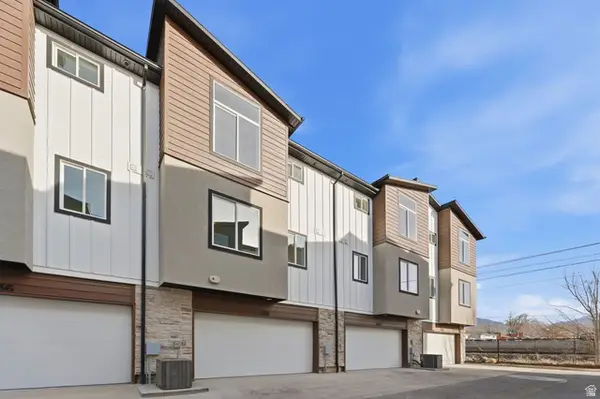 $530,000Active3 beds 3 baths2,182 sq. ft.
$530,000Active3 beds 3 baths2,182 sq. ft.138 Chambord Ct E, Sandy, UT 84070
MLS# 2133018Listed by: DIJJIT, LC - New
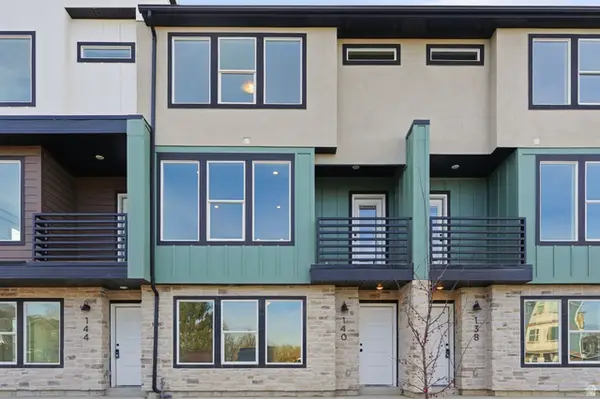 $530,000Active3 beds 3 baths2,182 sq. ft.
$530,000Active3 beds 3 baths2,182 sq. ft.140 Chambord Ct E, Sandy, UT 84070
MLS# 2133020Listed by: DIJJIT, LC - New
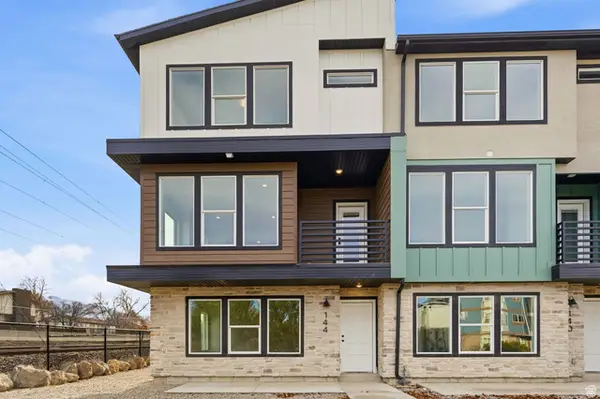 $560,000Active3 beds 3 baths2,176 sq. ft.
$560,000Active3 beds 3 baths2,176 sq. ft.144 Chambord Ct E, Sandy, UT 84070
MLS# 2133021Listed by: DIJJIT, LC - Open Sat, 12 to 3pmNew
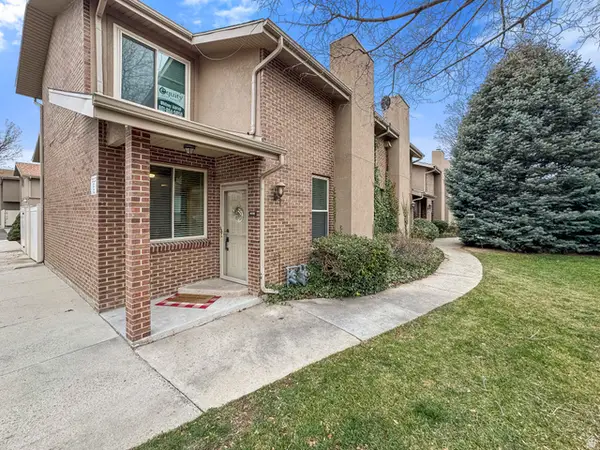 $465,000Active3 beds 4 baths2,658 sq. ft.
$465,000Active3 beds 4 baths2,658 sq. ft.8732 S Oakwood Cir, Sandy, UT 84094
MLS# 2132915Listed by: EQUITY REAL ESTATE - New
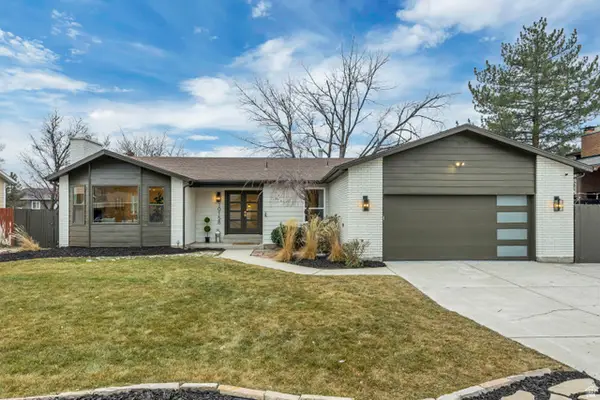 $975,000Active5 beds 4 baths3,416 sq. ft.
$975,000Active5 beds 4 baths3,416 sq. ft.10158 S Buttercup Dr, Sandy, UT 84092
MLS# 2132796Listed by: REALTYPATH LLC (PLATINUM) - New
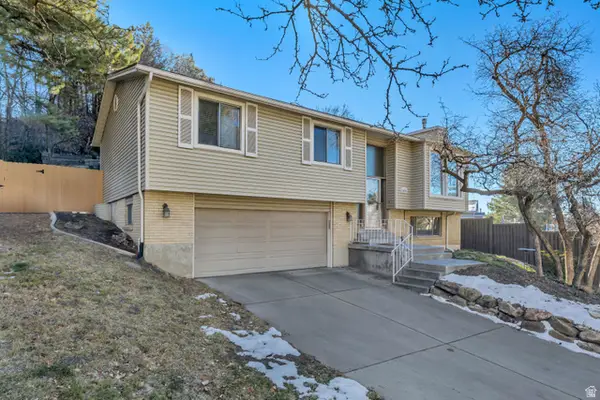 $695,000Active4 beds 3 baths1,890 sq. ft.
$695,000Active4 beds 3 baths1,890 sq. ft.2600 E Oak Creek Dr, Sandy, UT 84093
MLS# 2132030Listed by: CONNECT FAST REALTY, LLC - New
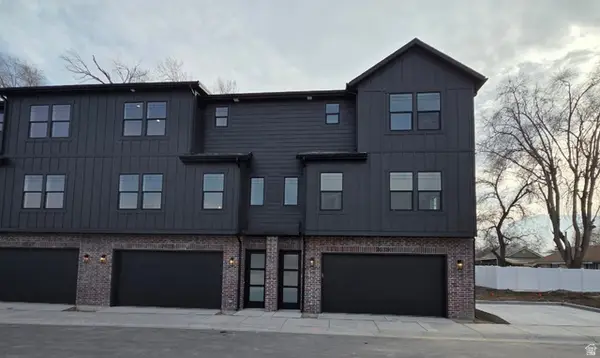 $589,900Active3 beds 3 baths1,611 sq. ft.
$589,900Active3 beds 3 baths1,611 sq. ft.7633 S Woodtrail Way E, Sandy, UT 84047
MLS# 2132657Listed by: CLOUDVEIL REALTY LLC - New
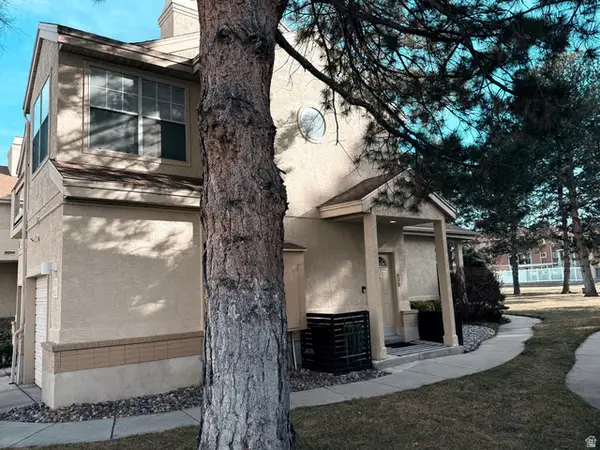 $394,999Active2 beds 2 baths1,187 sq. ft.
$394,999Active2 beds 2 baths1,187 sq. ft.600 E Briarsprings Cir, Midvale, UT 84047
MLS# 2132515Listed by: EQUITY REAL ESTATE (SELECT)
