1492 E Sandy Hills Dr, Sandy, UT 84093
Local realty services provided by:ERA Brokers Consolidated
1492 E Sandy Hills Dr,Sandy, UT 84093
$775,000
- 6 Beds
- 3 Baths
- 2,872 sq. ft.
- Single family
- Active
Upcoming open houses
- Sat, Feb 1410:00 am - 02:00 pm
Listed by: aja steck, jolene lehman
Office: jefferson street properties, llc.
MLS#:2130835
Source:SL
Price summary
- Price:$775,000
- Price per sq. ft.:$269.85
About this home
Welcome to this beautifully fully remodeled 6-bedroom, 3-bathroom home located in the highly desirable Sandy Hills neighborhood. Thoughtfully updated from top to bottom, this home combines modern style with everyday comfort. The open and inviting layout is filled with natural light and features fresh finishes throughout, including updated flooring, paint, lighting, and fixtures. The stunning kitchen is the heart of the home, offering sleek countertops, and plenty of space for gathering and entertaining. Spacious living areas provide flexibility for both relaxing and hosting, while the fully finished lower level adds even more room to spread out-perfect for a second family room, home theater, or game space. Brand new roof, sewer and water lines replaced in 2023. Has plumbing installed for kitchen in basement perfect for multi-generational living, With six generously sized bedrooms, there's ample space for family, guests, home offices, or hobbies. All three bathrooms have been beautifully remodeled with modern finishes, creating a clean, cohesive look throughout the home. Step outside to enjoy a private yard ideal for outdoor living, play, or summer gatherings. Enjoy grapes from your very own grape vines, plant flowers and veggies along the cascaded wall. Located on a quiet street and just minutes from hospitals, top-rated schools, parks, shopping, dining, skiing and convenient freeway access, this home offers both comfort and convenience. A rare opportunity to own a fully remodeled, move-in-ready home in an established Sandy neighborhood-this one is a must-see.
Contact an agent
Home facts
- Year built:1974
- Listing ID #:2130835
- Added:112 day(s) ago
- Updated:February 13, 2026 at 12:05 PM
Rooms and interior
- Bedrooms:6
- Total bathrooms:3
- Full bathrooms:2
- Half bathrooms:1
- Living area:2,872 sq. ft.
Heating and cooling
- Cooling:Active Solar, Central Air
- Heating:Active Solar, Gas: Central
Structure and exterior
- Roof:Asphalt
- Year built:1974
- Building area:2,872 sq. ft.
- Lot area:0.21 Acres
Schools
- High school:Hillcrest
- Middle school:Albion
- Elementary school:Silver Mesa
Utilities
- Water:Culinary, Water Connected
- Sewer:Sewer Connected, Sewer: Connected
Finances and disclosures
- Price:$775,000
- Price per sq. ft.:$269.85
- Tax amount:$3,584
New listings near 1492 E Sandy Hills Dr
- Open Sat, 11am to 2pmNew
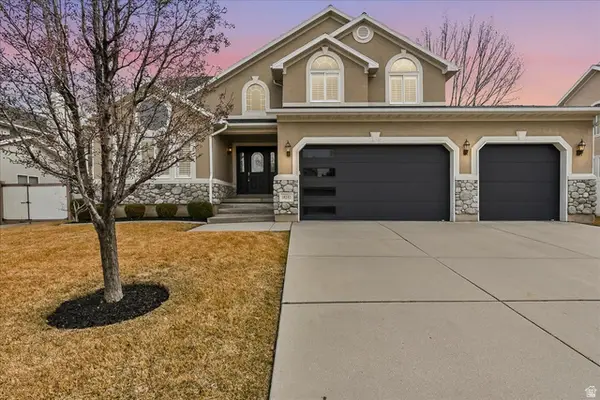 $925,000Active5 beds 4 baths3,894 sq. ft.
$925,000Active5 beds 4 baths3,894 sq. ft.10293 S Ashley Mesa Ln E, Sandy, UT 84092
MLS# 2137004Listed by: LIVE WORK PLAY - New
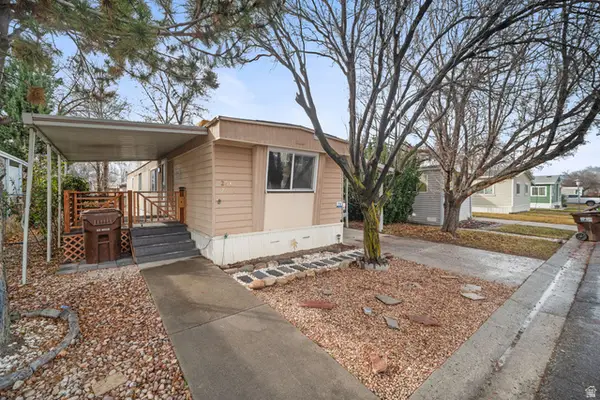 $73,000Active2 beds 2 baths1,200 sq. ft.
$73,000Active2 beds 2 baths1,200 sq. ft.264 E Crescentwood Dr #256, Sandy, UT 84070
MLS# 2136921Listed by: MCCLEERY REAL ESTATE PREMIER - Open Sat, 12 to 2pmNew
 $675,000Active4 beds 3 baths3,440 sq. ft.
$675,000Active4 beds 3 baths3,440 sq. ft.635 E Pioneer Ave S, Sandy, UT 84070
MLS# 2136725Listed by: EQUITY REAL ESTATE (PREMIER ELITE) - Open Fri, 4 to 5:30pmNew
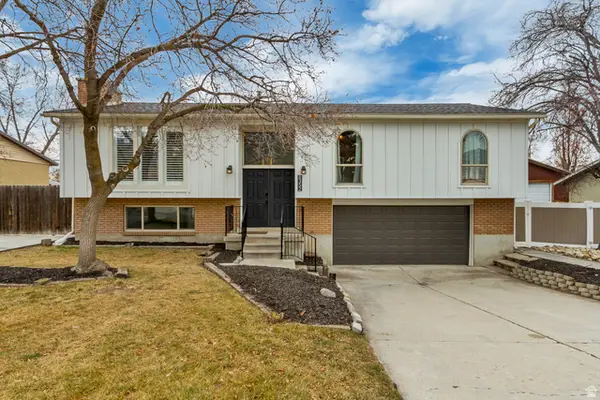 $524,700Active4 beds 3 baths2,110 sq. ft.
$524,700Active4 beds 3 baths2,110 sq. ft.8352 S 1330 E, Sandy, UT 84093
MLS# 2136690Listed by: UTAH HOME REALTY - Open Sat, 11:30am to 1:30pmNew
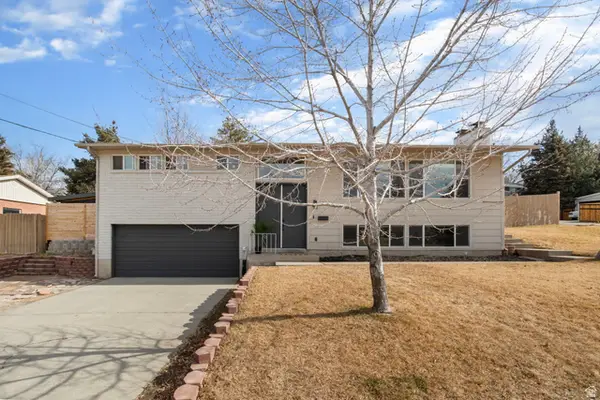 $634,500Active4 beds 3 baths2,292 sq. ft.
$634,500Active4 beds 3 baths2,292 sq. ft.8797 S Capella Way, Sandy, UT 84093
MLS# 2136631Listed by: EQUITY REAL ESTATE (PREMIER ELITE) - Open Sat, 1 to 4pmNew
 $1,499,000Active5 beds 3 baths4,844 sq. ft.
$1,499,000Active5 beds 3 baths4,844 sq. ft.2342 E Charros Rd, Sandy, UT 84092
MLS# 2136522Listed by: EQUITY REAL ESTATE (SOLID) - New
 $659,900Active4 beds 4 baths2,305 sq. ft.
$659,900Active4 beds 4 baths2,305 sq. ft.8806 S Cy's Park Ln #4, Midvale, UT 84070
MLS# 2136486Listed by: REAL BROKER, LLC (DRAPER) - Open Sat, 10am to 12pmNew
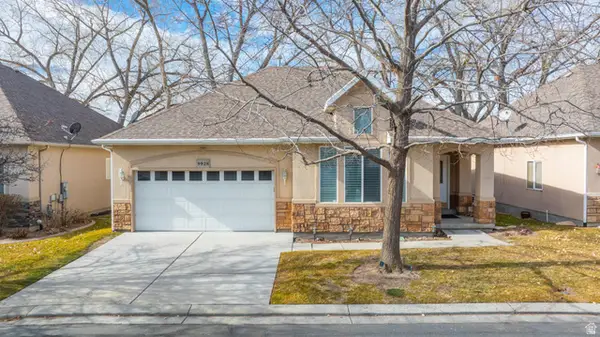 $680,000Active5 beds 3 baths3,510 sq. ft.
$680,000Active5 beds 3 baths3,510 sq. ft.9928 S Cascade Dr, Sandy, UT 84070
MLS# 2136439Listed by: SIMPLE CHOICE REAL ESTATE - New
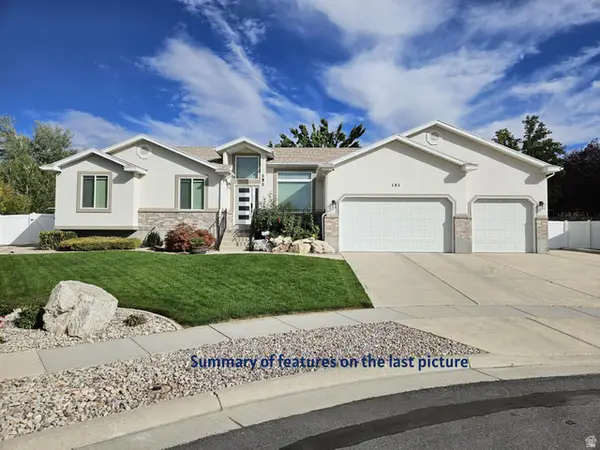 $929,000Active5 beds 4 baths3,573 sq. ft.
$929,000Active5 beds 4 baths3,573 sq. ft.151 E Emilee Kaye Cir, Sandy, UT 84070
MLS# 2136444Listed by: EQUITY REAL ESTATE (ADVANTAGE) - Open Sat, 12 to 2pmNew
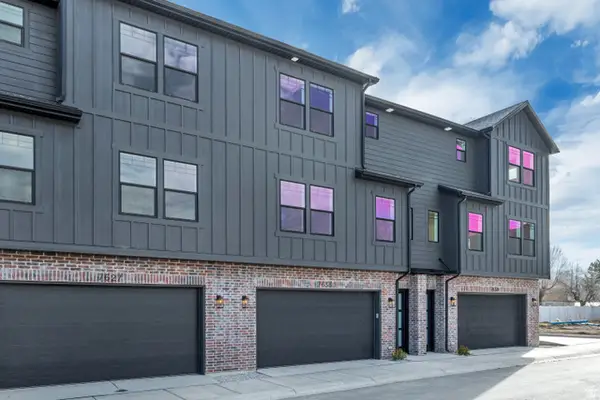 $2,150,000Active12 beds 12 baths6,718 sq. ft.
$2,150,000Active12 beds 12 baths6,718 sq. ft.7633 S Woodtrail Way E, Sandy, UT 84047
MLS# 2136364Listed by: KELLY RIGHT REAL ESTATE OF UTAH, LLC

