1563 E Granada Dr S, Sandy, UT 84093
Local realty services provided by:ERA Brokers Consolidated
Listed by: sophia estrada-lucey
Office: summit sotheby's international realty
MLS#:2122681
Source:SL
Price summary
- Price:$925,000
- Price per sq. ft.:$274.97
About this home
Beautifully updated rambler with modern farmhouse finishes and a sparkling in-ground saltwater pool! Featuring 5 bedrooms, 3 bathrooms, great room, an office, and an oversized lower-level family room with a wet bar, this home offers plenty of space for family and guests. Thoughtfully updated throughout with newer roof, siding, windows, flooring, fencing, furnace, and HVAC - all the work has been done. Enjoy outdoor living with a saltwater pool and in-ground spa, covered patio, and newly xeriscaped landscaping with a full sprinkler system. Fully owned solar panels with backup batteries provide efficient energy and peace of mind. Just steps from Silver Mesa Elementary, with a convenient walking path two doors down. Large picture windows in the living room showcase stunning mountain views - this home truly has it all.
Contact an agent
Home facts
- Year built:1979
- Listing ID #:2122681
- Added:104 day(s) ago
- Updated:November 30, 2025 at 08:45 AM
Rooms and interior
- Bedrooms:5
- Total bathrooms:3
- Full bathrooms:2
- Rooms Total:16
- Flooring:Carpet, Tile
- Kitchen Description:Disposal, Microwave, Oven: Gas, Portable Dishwasher, Range/Oven: Free Stdng., Range: Gas, Refrigerator
- Basement Description:Daylight, Full
- Living area:3,364 sq. ft.
Heating and cooling
- Cooling:Active Solar, Central Air
- Heating:Active Solar, Gas: Central
Structure and exterior
- Roof:Asphalt
- Year built:1979
- Building area:3,364 sq. ft.
- Lot area:0.2 Acres
- Lot Features:Curb & Gutter, Fenced: Full, Road: Paved, Secluded, Sidewalks, Sprinkler: Auto-Full, Terrain: Grad Slope
- Architectural Style:Rambler/Ranch
- Construction Materials:Stone
- Exterior Features:Awning(s), Covered, Entry (Foyer), Lighting, Patio: Covered, Porch: Open
- Levels:2 Story
Schools
- High school:Hillcrest
- Middle school:Albion
- Elementary school:Silver Mesa
Utilities
- Water:Culinary, Water Connected
- Sewer:Sewer Connected, Sewer: Connected, Sewer: Public
Finances and disclosures
- Price:$925,000
- Price per sq. ft.:$274.97
- Tax amount:$3,561
Features and amenities
- Laundry features:Gas Dryer Hookups
- Amenities:Bar: Wet, Ceiling Fan, Den/Office, Gas Logs, Smart Thermostat(s), Storage Shed(s), Vaulted Ceilings, Video Camera(s), Video Door Bell(s), Window Coverings
- Pool features:Electronic Cover, Fenced, Gunite, Heated, In Ground
New listings near 1563 E Granada Dr S
- New
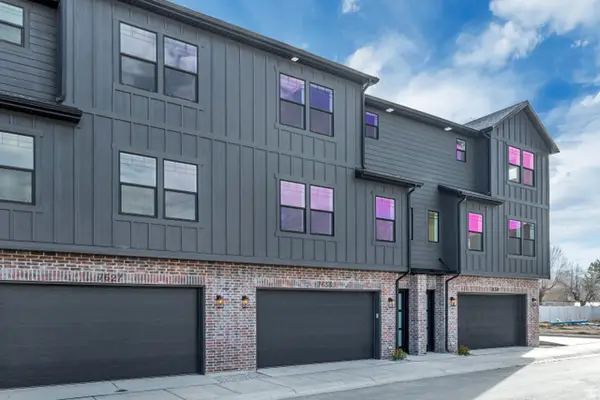 $2,150,000Active12 beds 12 baths6,718 sq. ft.
$2,150,000Active12 beds 12 baths6,718 sq. ft.7613 S 300 E, Sandy, UT 84047
MLS# 2139459Listed by: KELLY RIGHT REAL ESTATE OF UTAH, LLC - New
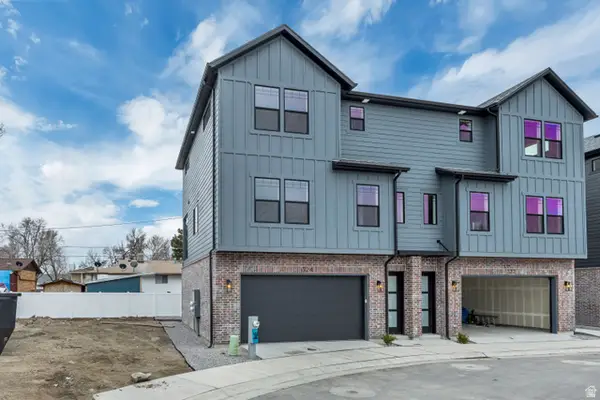 $1,075,000Active6 beds 6 baths3,682 sq. ft.
$1,075,000Active6 beds 6 baths3,682 sq. ft.354 E 7635 S, Sandy, UT 84047
MLS# 2139383Listed by: KELLY RIGHT REAL ESTATE OF UTAH, LLC - New
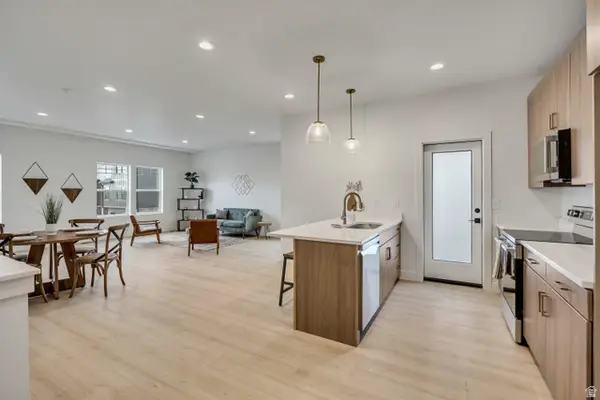 $549,900Active3 beds 3 baths1,841 sq. ft.
$549,900Active3 beds 3 baths1,841 sq. ft.350 E 7635 S, Sandy, UT 84047
MLS# 2139384Listed by: KELLY RIGHT REAL ESTATE OF UTAH, LLC - Open Sat, 12 to 3pmNew
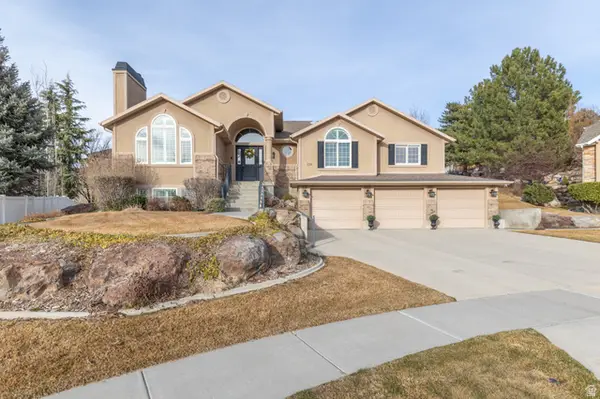 $980,000Active4 beds 3 baths4,012 sq. ft.
$980,000Active4 beds 3 baths4,012 sq. ft.1129 E Sanders Rd, Sandy, UT 84094
MLS# 2139340Listed by: REAL BROKER, LLC - New
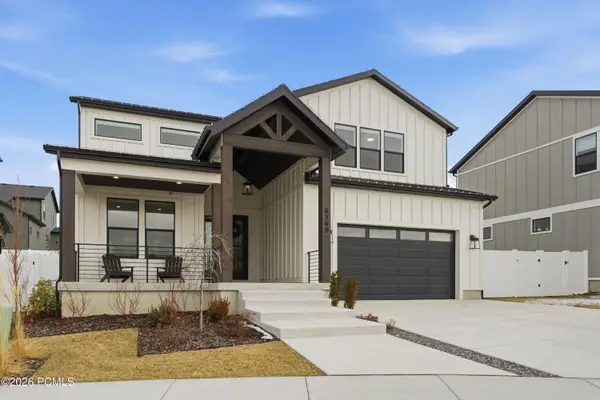 $1,255,000Active6 beds 5 baths4,765 sq. ft.
$1,255,000Active6 beds 5 baths4,765 sq. ft.8569 S Round Stone Cove, Sandy, UT 84094
MLS# 12600709Listed by: CHRISTIE'S INT. RE VUE - Open Sat, 11am to 1pmNew
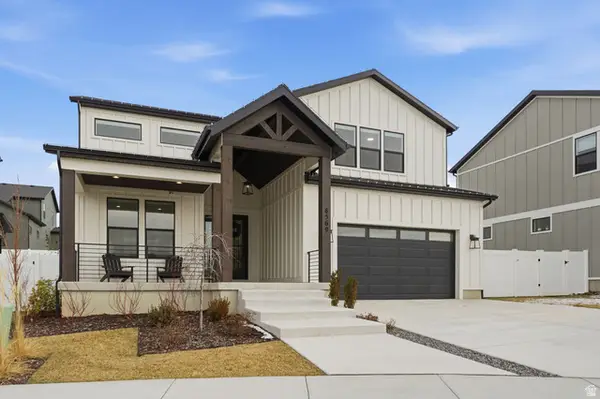 $1,255,000Active6 beds 5 baths4,765 sq. ft.
$1,255,000Active6 beds 5 baths4,765 sq. ft.8569 S Round Stone Cv #8, Sandy, UT 84094
MLS# 2139320Listed by: CHRISTIES INTERNATIONAL REAL ESTATE VUE - Open Sat, 11am to 2pmNew
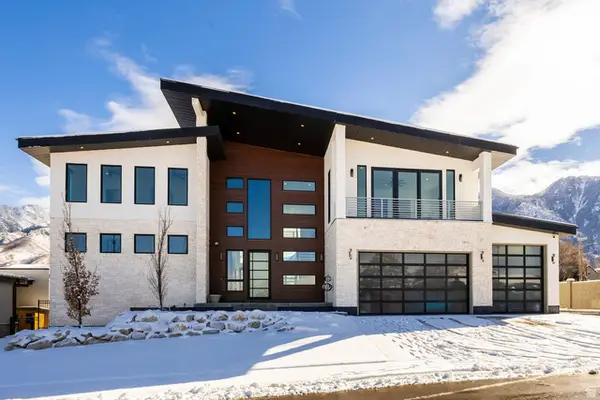 $3,250,000Active6 beds 6 baths7,005 sq. ft.
$3,250,000Active6 beds 6 baths7,005 sq. ft.9969 S Altamont Dr E, Sandy, UT 84092
MLS# 2139284Listed by: SUMMIT SOTHEBY'S INTERNATIONAL REALTY - New
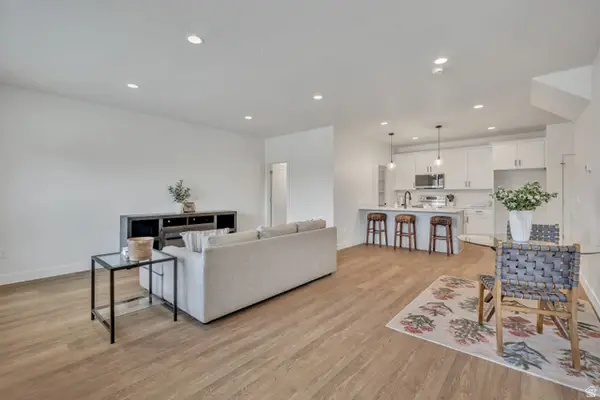 $529,900Active3 beds 3 baths1,701 sq. ft.
$529,900Active3 beds 3 baths1,701 sq. ft.330 E 7635 S, Sandy, UT 84047
MLS# 2139122Listed by: KELLY RIGHT REAL ESTATE OF UTAH, LLC - Open Sat, 12 to 2pmNew
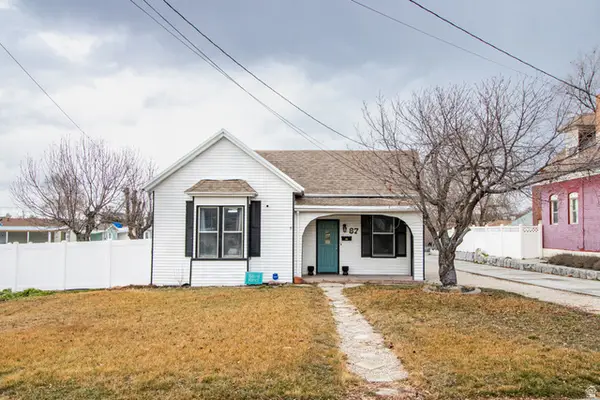 $495,000Active3 beds 1 baths1,927 sq. ft.
$495,000Active3 beds 1 baths1,927 sq. ft.87 E Pioneer Ave, Sandy, UT 84070
MLS# 2139143Listed by: WISER REAL ESTATE, LLC - New
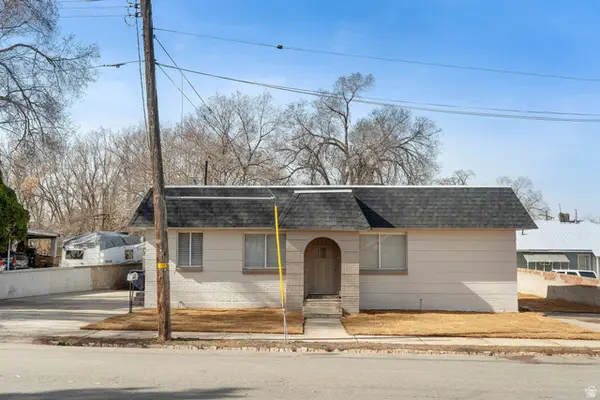 $449,999Active3 beds 1 baths1,321 sq. ft.
$449,999Active3 beds 1 baths1,321 sq. ft.8558 S Center St, Sandy, UT 84070
MLS# 2139078Listed by: INTERMOUNTAIN PROPERTIES

