1644 E Pebble Beach Cir S, Sandy, UT 84092
Local realty services provided by:ERA Brokers Consolidated
1644 E Pebble Beach Cir S,Sandy, UT 84092
$1,050,000
- 6 Beds
- 4 Baths
- 4,036 sq. ft.
- Single family
- Pending
Listed by: alen kantarevic
Office: realty one group signature
MLS#:2123537
Source:SL
Price summary
- Price:$1,050,000
- Price per sq. ft.:$260.16
About this home
Experience elevated living in a setting that feels worlds away. With sweeping mountain views, scenic canyon drives, and the prestigious Hidden Valley Country Club just steps from your door, this refined rambler blends timeless style, privacy, and comfort in every detail. Tucked on a quiet -acre cul-de-sac lot, the home highlights exceptional craftsmanship and thoughtful design throughout. The expansive great room centers around a newly renovated, open-concept kitchen featuring brand-new countertops, beautifully crafted cabinetry, and durable LVP flooring that flows effortlessly into the dining area. Just off the dining space, a covered deck invites you to unwind, entertain, or simply enjoy the peaceful surroundings. Multiple living areas-including a formal living room and a warm, inviting family room, each with a beautifully finished wood-burning fireplace-provide flexibility for both gathering and relaxing. The main level offers three spacious bedrooms, while the fully finished basement adds three additional bedrooms, a sauna, wet bar, and walkout access-perfect for a private guest suite or mother-in-law quarters. Ideally located within walking distance of Hidden Valley Country Club and just minutes from top-rated schools-Sunrise Elementary, Indian Hills Middle, and Alta High-plus TRAX, parks, and premier shopping. Homes in this coveted golf course community rarely hit the market. Schedule your private tour today and discover refined living at its finest. Square footage figures are provided as a courtesy estimate only and were obtained from county record. Buyer is advised to obtain an independent measurement.
Contact an agent
Home facts
- Year built:1979
- Listing ID #:2123537
- Added:31 day(s) ago
- Updated:December 20, 2025 at 08:53 AM
Rooms and interior
- Bedrooms:6
- Total bathrooms:4
- Full bathrooms:1
- Living area:4,036 sq. ft.
Heating and cooling
- Cooling:Central Air
- Heating:Forced Air, Wood
Structure and exterior
- Roof:Asphalt
- Year built:1979
- Building area:4,036 sq. ft.
- Lot area:0.25 Acres
Schools
- High school:Alta
- Middle school:Indian Hills
- Elementary school:Sunrise
Utilities
- Water:Culinary, Water Connected
- Sewer:Sewer Connected, Sewer: Connected, Sewer: Public
Finances and disclosures
- Price:$1,050,000
- Price per sq. ft.:$260.16
- Tax amount:$4,542
New listings near 1644 E Pebble Beach Cir S
- New
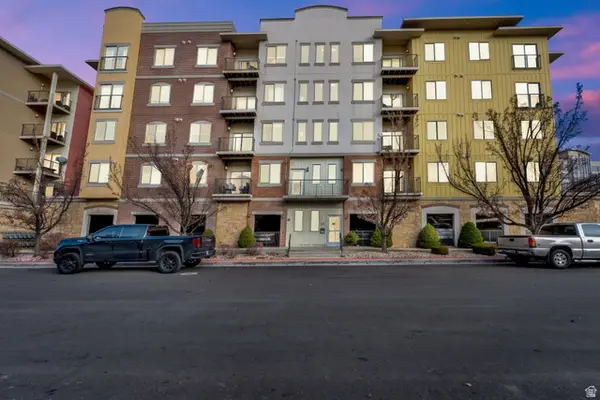 $350,000Active3 beds 2 baths1,156 sq. ft.
$350,000Active3 beds 2 baths1,156 sq. ft.165 W Albion Village Way #202, Sandy, UT 84070
MLS# 2127672Listed by: CENTURY 21 EVEREST - Open Sat, 12 to 2pmNew
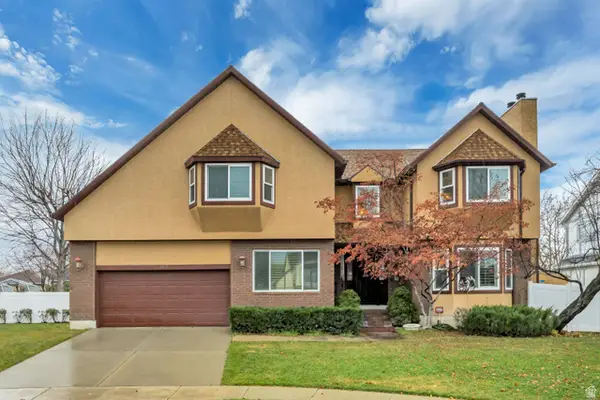 $949,000Active4 beds 3 baths4,486 sq. ft.
$949,000Active4 beds 3 baths4,486 sq. ft.1972 E Everleigh Cir, Sandy, UT 84093
MLS# 2127645Listed by: KW SOUTH VALLEY KELLER WILLIAMS - New
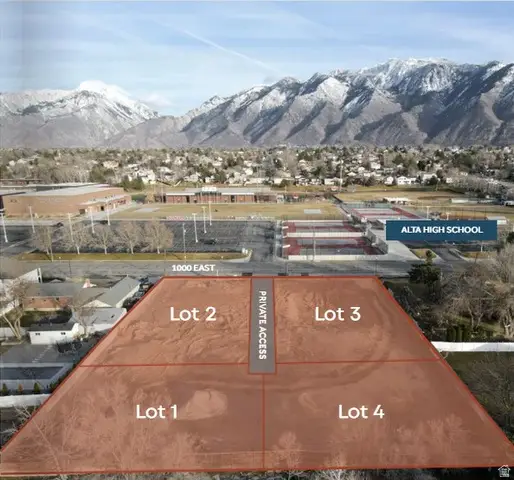 $495,000Active0.23 Acres
$495,000Active0.23 Acres11182 S 1000 E #2, Sandy, UT 84094
MLS# 2127353Listed by: BERKSHIRE HATHAWAY HOMESERVICES UTAH PROPERTIES (SALT LAKE) - New
 $1,250,000Active5 beds 4 baths4,245 sq. ft.
$1,250,000Active5 beds 4 baths4,245 sq. ft.9650 S Buttonwood Dr, Sandy, UT 84092
MLS# 2127315Listed by: BERKSHIRE HATHAWAY HOMESERVICES UTAH PROPERTIES (SALT LAKE) - New
 $1,725,000Active5 beds 5 baths6,913 sq. ft.
$1,725,000Active5 beds 5 baths6,913 sq. ft.8585 S Mt Majestic Rd E, Sandy, UT 84093
MLS# 2127295Listed by: REALTY ONE GROUP SIGNATURE - New
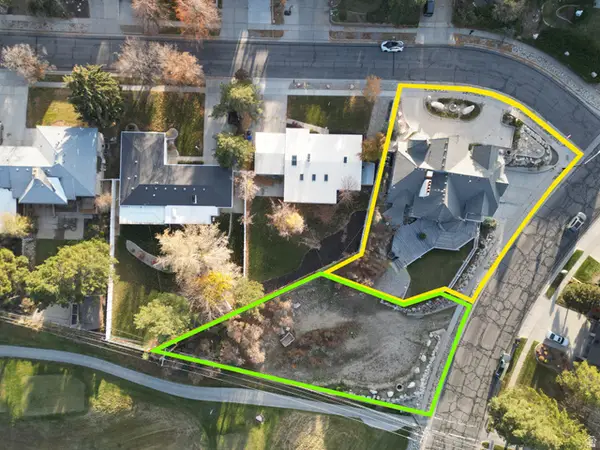 $700,000Active0.25 Acres
$700,000Active0.25 Acres2670 E Bridger Blvd S #8, Sandy, UT 84093
MLS# 2127296Listed by: REALTY ONE GROUP SIGNATURE - New
 $624,900Active3 beds 3 baths2,305 sq. ft.
$624,900Active3 beds 3 baths2,305 sq. ft.8807 S Cy's Park Ln E #1, Sandy, UT 84070
MLS# 2127133Listed by: REAL BROKER, LLC (DRAPER) - New
 $599,900Active3 beds 3 baths2,152 sq. ft.
$599,900Active3 beds 3 baths2,152 sq. ft.8808 S Cy's Park #5, Sandy, UT 84070
MLS# 2127160Listed by: REAL BROKER, LLC (DRAPER) - New
 $1,203,050Active5 beds 3 baths2,855 sq. ft.
$1,203,050Active5 beds 3 baths2,855 sq. ft.3269 E Germania Circle, Sandy, UT 84093
MLS# 12505180Listed by: LAKE REAL ESTATE - New
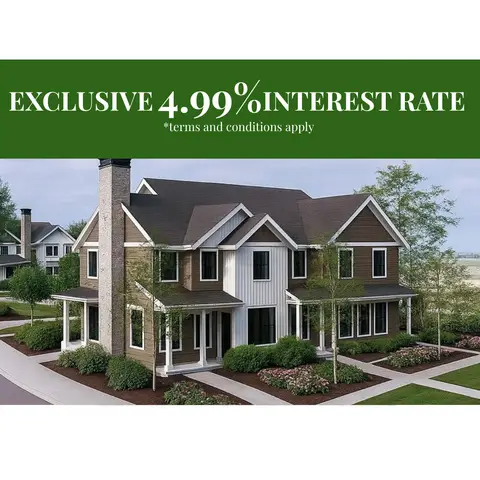 $624,900Active3 beds 3 baths2,305 sq. ft.
$624,900Active3 beds 3 baths2,305 sq. ft.8797 S Green Way E #3, Sandy, UT 84070
MLS# 2127130Listed by: REAL BROKER, LLC (DRAPER)
