1779 E Peruvian Cir, Sandy, UT 84093
Local realty services provided by:ERA Realty Center
Listed by: l. scott murray
Office: exp realty, llc.
MLS#:2112024
Source:SL
Price summary
- Price:$875,000
- Price per sq. ft.:$224.59
About this home
Beautiful Sandy Utah Home w/ Mountain Views, ADU/Apartment & Ideal Location! Tucked away at the end of a quiet, tree-lined cul-de-sac in coveted Sandy, UT this stunning 2-story home blends modern updates w/ unmatched convenience. Step inside to find a main floor that's been recently redone with all the features today's buyers want. Upstairs, you'll love the oversized master suite w/ spacious walk-in closet & private en suite bathroom, plus three additional bedrooms & full bath. The finished basement offers a rare find-an ADU/apartment w/ its own entrance, complete with a second full kitchen, laundry, bedroom & family room-perfect for guests, family, or rental income. Outside, enjoy a fully landscaped private backyard w/ no rear neighbors, or relax on your covered front porch w/ Wasatch Mountain views. Located in the highly regarded Canyons School District, this home also puts you steps from Falcon Park & just minutes to world-class skiing, hiking, and mountain recreation. Don't miss your chance to own this exceptional Sandy home. Schedule your private tour today! Sq Ft figs from county. Buyer to verify.
Contact an agent
Home facts
- Year built:1988
- Listing ID #:2112024
- Added:148 day(s) ago
- Updated:November 15, 2025 at 09:25 AM
Rooms and interior
- Bedrooms:5
- Total bathrooms:4
- Full bathrooms:3
- Half bathrooms:1
- Living area:3,896 sq. ft.
Heating and cooling
- Cooling:Central Air
- Heating:Forced Air, Gas: Central
Structure and exterior
- Roof:Asphalt
- Year built:1988
- Building area:3,896 sq. ft.
- Lot area:0.19 Acres
Schools
- High school:Brighton
- Middle school:Albion
- Elementary school:Silver Mesa
Utilities
- Water:Culinary, Water Connected
- Sewer:Sewer Connected, Sewer: Connected
Finances and disclosures
- Price:$875,000
- Price per sq. ft.:$224.59
- Tax amount:$3,676
New listings near 1779 E Peruvian Cir
- Open Sat, 11am to 2pmNew
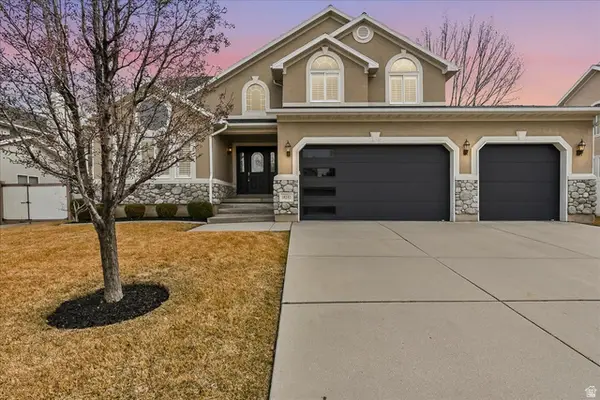 $925,000Active5 beds 4 baths3,894 sq. ft.
$925,000Active5 beds 4 baths3,894 sq. ft.10293 S Ashley Mesa Ln E, Sandy, UT 84092
MLS# 2137004Listed by: LIVE WORK PLAY - Open Sat, 11:30am to 1:30pmNew
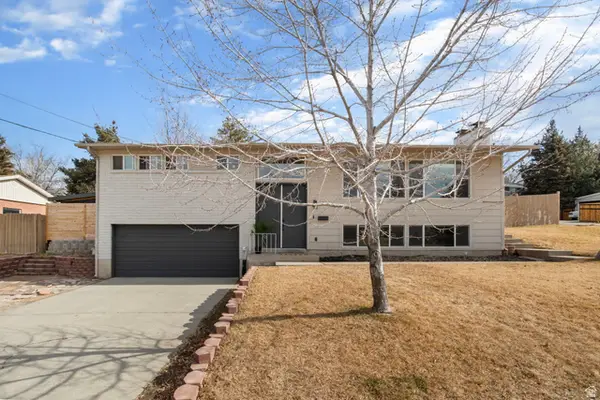 $634,500Active4 beds 3 baths2,292 sq. ft.
$634,500Active4 beds 3 baths2,292 sq. ft.8797 S Capella Way, Sandy, UT 84093
MLS# 2136631Listed by: EQUITY REAL ESTATE (PREMIER ELITE) - Open Sat, 1 to 4pmNew
 $1,499,000Active5 beds 3 baths4,844 sq. ft.
$1,499,000Active5 beds 3 baths4,844 sq. ft.2342 E Charros Rd, Sandy, UT 84092
MLS# 2136522Listed by: EQUITY REAL ESTATE (SOLID) - New
 $659,900Active4 beds 4 baths2,305 sq. ft.
$659,900Active4 beds 4 baths2,305 sq. ft.8806 S Cy's Park Ln #4, Midvale, UT 84070
MLS# 2136486Listed by: REAL BROKER, LLC (DRAPER) - Open Sat, 10am to 12pmNew
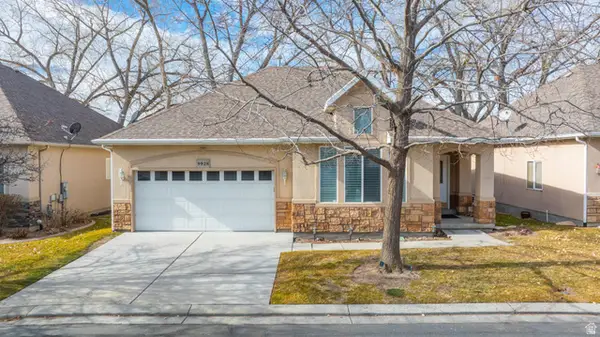 $680,000Active5 beds 3 baths3,510 sq. ft.
$680,000Active5 beds 3 baths3,510 sq. ft.9928 S Cascade Dr, Sandy, UT 84070
MLS# 2136439Listed by: SIMPLE CHOICE REAL ESTATE - New
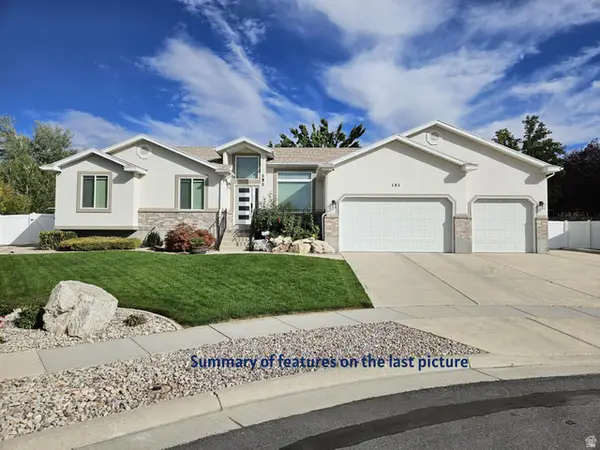 $929,000Active5 beds 4 baths3,573 sq. ft.
$929,000Active5 beds 4 baths3,573 sq. ft.151 E Emilee Kaye Cir, Sandy, UT 84070
MLS# 2136444Listed by: EQUITY REAL ESTATE (ADVANTAGE) - Open Sat, 12 to 2pmNew
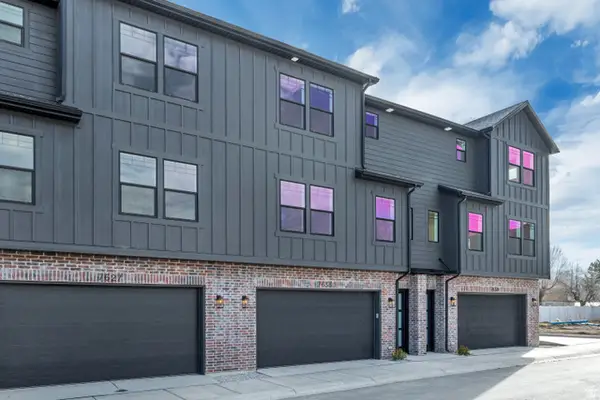 $2,150,000Active12 beds 12 baths6,718 sq. ft.
$2,150,000Active12 beds 12 baths6,718 sq. ft.7633 S Woodtrail Way E, Sandy, UT 84047
MLS# 2136364Listed by: KELLY RIGHT REAL ESTATE OF UTAH, LLC - New
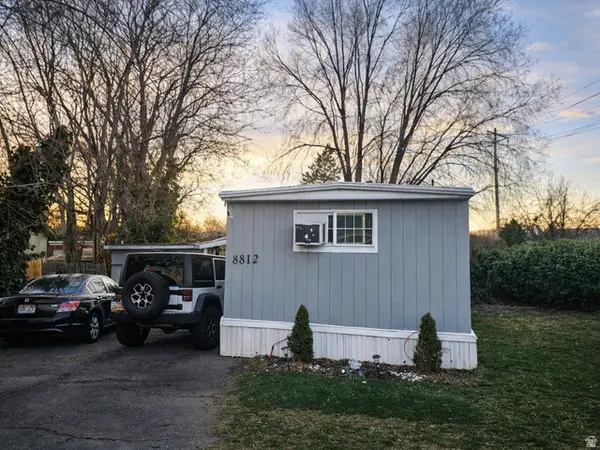 $69,900Active3 beds 1 baths1,100 sq. ft.
$69,900Active3 beds 1 baths1,100 sq. ft.8812 S Stratford Cir, Sandy, UT 84070
MLS# 2136301Listed by: REALTYPATH LLC (INTERNATIONAL) - New
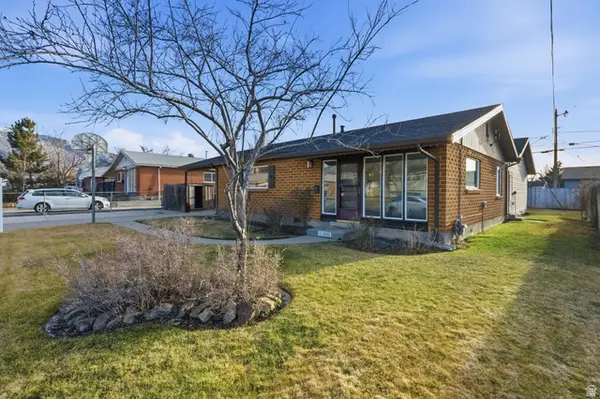 $544,900Active4 beds 2 baths1,961 sq. ft.
$544,900Active4 beds 2 baths1,961 sq. ft.1062 E Diamond Way, Sandy, UT 84094
MLS# 2136075Listed by: ULRICH REALTORS, INC. - New
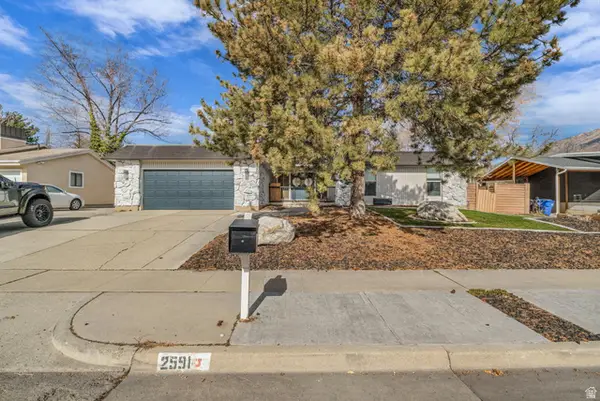 $850,000Active5 beds 3 baths3,557 sq. ft.
$850,000Active5 beds 3 baths3,557 sq. ft.2591 E Creek Rd, Sandy, UT 84093
MLS# 2135942Listed by: RANLIFE REAL ESTATE INC

