1896 E Gyrfalcon S, Sandy, UT 84092
Local realty services provided by:ERA Brokers Consolidated
1896 E Gyrfalcon S,Sandy, UT 84092
$650,000
- 4 Beds
- 4 Baths
- 2,868 sq. ft.
- Single family
- Pending
Listed by: marsha z. elmore
Office: coldwell banker realty (salt lake-sugar house)
MLS#:2114019
Source:SL
Price summary
- Price:$650,000
- Price per sq. ft.:$226.64
About this home
Welcome home to this beautiful Sandy neighborhood--where privacy, recreation, and convenience come together. With no neighbor on the west side, you get extra views and privacy, as well as access to the trail system leading into Dimple Dell Park. You'll enjoy endless biking, running, and walking opportunities right outside your door. Plus, shopping, dining, and world-class canyon/ski resort are just minutes away. Inside, you'll find vaulted ceilings and hardwood floors that add warmth to the main living areas. The upper level features three bedrooms, including a generous primary suite with a private balcony offering breathtaking city views-perfect for morning coffee or evening sunsets. The tiered backyard is a true retreat, complete with a tranquil waterfall feature, mature landscaping, vegetable garden, and a covered patio ideal for outdoor dining while taking in both garden and city views. Bonus rooms in the finished basement provide flexible space for office, gym, or craft rooms, while the extra parking accommodates your toys or guests with ease. Storage is abundant, including a convenient outdoor shed. This is more than a home-it's a lifestyle, offering natural beauty, unbeatable location, and room to live, work, and play. Square footage provided as a courtesy. Buyer to verify
Contact an agent
Home facts
- Year built:1991
- Listing ID #:2114019
- Added:86 day(s) ago
- Updated:November 30, 2025 at 08:45 AM
Rooms and interior
- Bedrooms:4
- Total bathrooms:4
- Full bathrooms:2
- Half bathrooms:1
- Living area:2,868 sq. ft.
Heating and cooling
- Cooling:Central Air
- Heating:Gas: Central
Structure and exterior
- Roof:Asphalt
- Year built:1991
- Building area:2,868 sq. ft.
- Lot area:0.27 Acres
Schools
- High school:Jordan
- Middle school:Eastmont
- Elementary school:Park Lane
Utilities
- Water:Culinary, Water Connected
- Sewer:Sewer Connected, Sewer: Connected
Finances and disclosures
- Price:$650,000
- Price per sq. ft.:$226.64
- Tax amount:$3,385
New listings near 1896 E Gyrfalcon S
- New
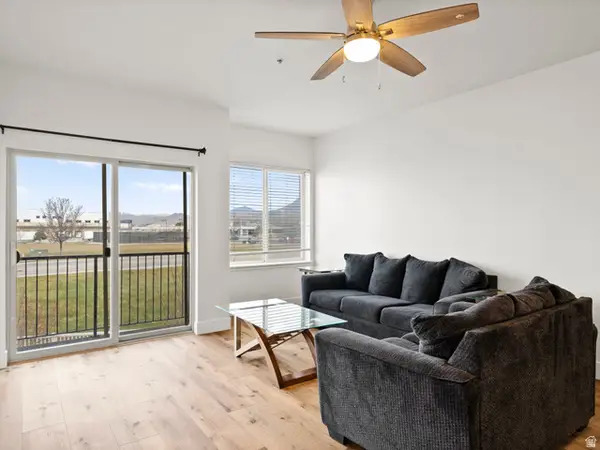 $329,000Active2 beds 2 baths923 sq. ft.
$329,000Active2 beds 2 baths923 sq. ft.165 E Albion Village Way #303, Sandy, UT 84070
MLS# 2127743Listed by: CANNON & COMPANY - New
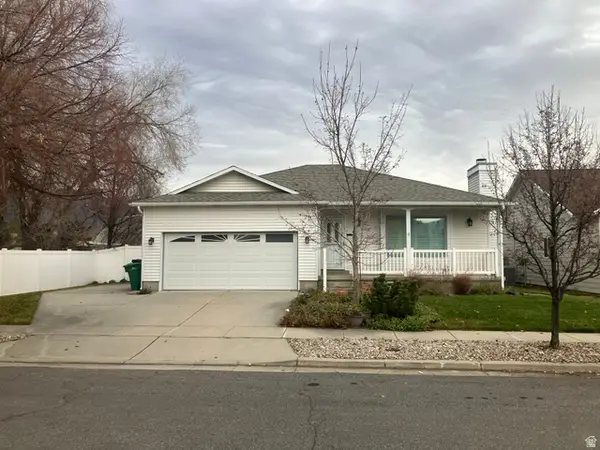 $519,000Active3 beds 2 baths2,018 sq. ft.
$519,000Active3 beds 2 baths2,018 sq. ft.8227 S 560 E, Sandy, UT 84070
MLS# 2127739Listed by: INTERMOUNTAIN PROPERTIES - New
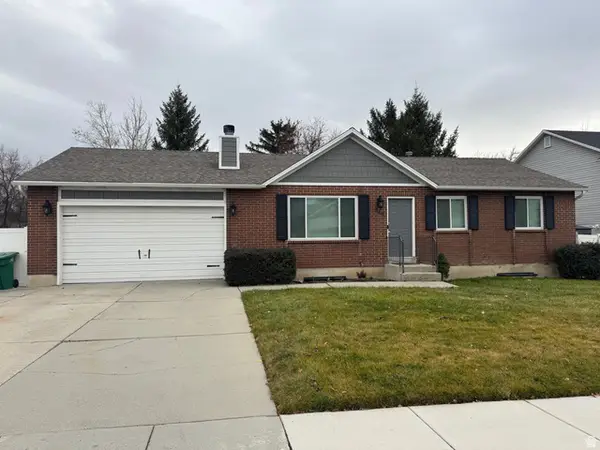 $675,000Active5 beds 3 baths2,204 sq. ft.
$675,000Active5 beds 3 baths2,204 sq. ft.888 E Dupler Rd, Sandy, UT 84094
MLS# 2127720Listed by: INTERMOUNTAIN PROPERTIES - New
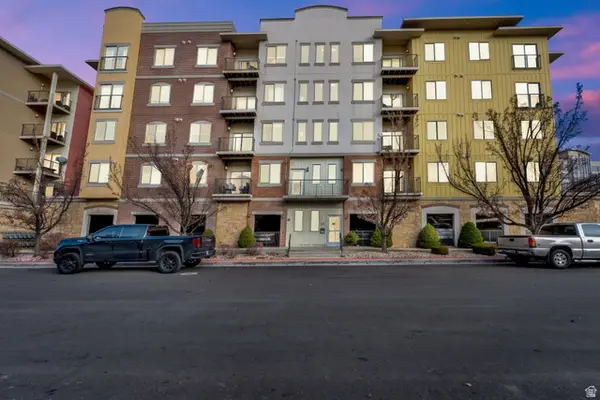 $350,000Active3 beds 2 baths1,156 sq. ft.
$350,000Active3 beds 2 baths1,156 sq. ft.165 W Albion Village Way #202, Sandy, UT 84070
MLS# 2127672Listed by: CENTURY 21 EVEREST - New
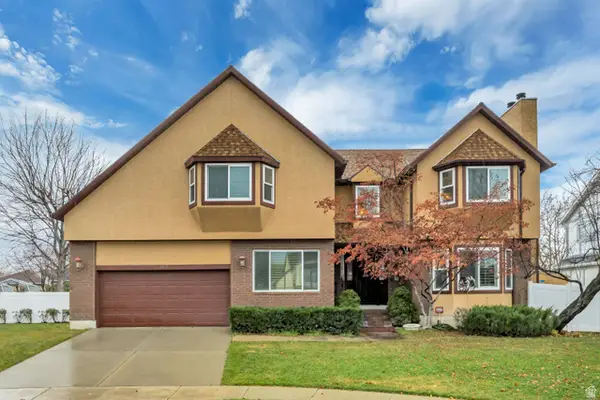 $949,000Active4 beds 3 baths4,486 sq. ft.
$949,000Active4 beds 3 baths4,486 sq. ft.1972 E Everleigh Cir, Sandy, UT 84093
MLS# 2127645Listed by: KW SOUTH VALLEY KELLER WILLIAMS - New
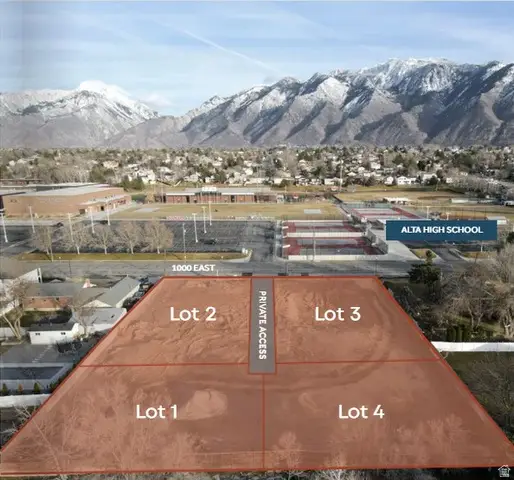 $495,000Active0.23 Acres
$495,000Active0.23 Acres11182 S 1000 E #2, Sandy, UT 84094
MLS# 2127353Listed by: BERKSHIRE HATHAWAY HOMESERVICES UTAH PROPERTIES (SALT LAKE) - New
 $1,250,000Active5 beds 4 baths4,245 sq. ft.
$1,250,000Active5 beds 4 baths4,245 sq. ft.9650 S Buttonwood Dr, Sandy, UT 84092
MLS# 2127315Listed by: BERKSHIRE HATHAWAY HOMESERVICES UTAH PROPERTIES (SALT LAKE) - New
 $1,725,000Active5 beds 5 baths6,913 sq. ft.
$1,725,000Active5 beds 5 baths6,913 sq. ft.8585 S Mt Majestic Rd E, Sandy, UT 84093
MLS# 2127295Listed by: REALTY ONE GROUP SIGNATURE - New
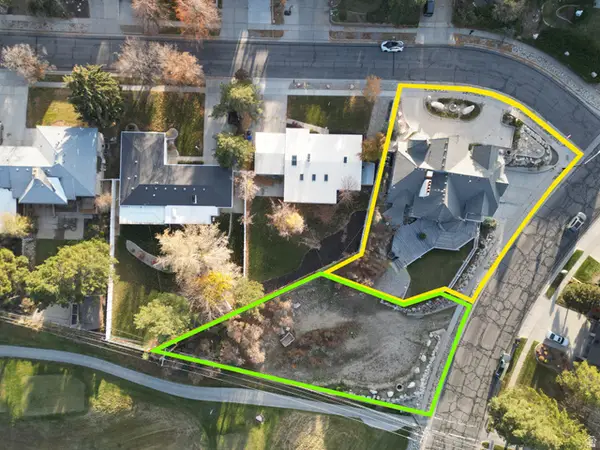 $700,000Active0.25 Acres
$700,000Active0.25 Acres2670 E Bridger Blvd S #8, Sandy, UT 84093
MLS# 2127296Listed by: REALTY ONE GROUP SIGNATURE - New
 $624,900Active3 beds 3 baths2,305 sq. ft.
$624,900Active3 beds 3 baths2,305 sq. ft.8807 S Cy's Park Ln E #1, Sandy, UT 84070
MLS# 2127133Listed by: REAL BROKER, LLC (DRAPER)
