1922 E Southbridge Way, Sandy, UT 84093
Local realty services provided by:ERA Realty Center
1922 E Southbridge Way,Sandy, UT 84093
$1,087,900
- 6 Beds
- 4 Baths
- 3,750 sq. ft.
- Single family
- Pending
Listed by: marcelina ontiveros
Office: nvs real estate, inc.
MLS#:2115489
Source:SL
Price summary
- Price:$1,087,900
- Price per sq. ft.:$290.11
About this home
Nestled in the desirable upper east side of Sandy, this completely renovated 6-bedroom, 4-bathroom home offers over 3,750 square feet of elegant living space. With great schools nearby, a prime location just minutes from the canyons and country club, and a thoughtfully designed floor plan, this property is the perfect blend of luxury and function. Step inside and be greeted by a breathtaking two-story entry with a grand staircase, enhanced by custom trim work that sets the tone for the entire home. The main level flows seamlessly, anchored by a show-stopping oversized waterfall edge island that connects the kitchen, dining, and family room, as well as a large mudroom with custom cabinetry. Perfect for entertaining and everyday living. The true showpiece is the luxurious primary suite, complete with a massive ensuite featuring a rainfall shower, freestanding tub, and exquisite tile details that create a spa-like retreat. Upstairs you'll find four bedrooms, including the primary, while the fully finished basement offers two additional bedrooms, a den/office, an additional second laundry room, and multiple storage closets, creating ample space for family or guests. Light, bright, and beautifully finished throughout, this home also boasts a large backyard designed for relaxation and entertaining, with a huge patio and recessed fire pit, deal for cozy evenings under the stars. You won't want to miss this home. Schedule your showing today!
Contact an agent
Home facts
- Year built:1979
- Listing ID #:2115489
- Added:131 day(s) ago
- Updated:November 07, 2025 at 08:58 AM
Rooms and interior
- Bedrooms:6
- Total bathrooms:4
- Full bathrooms:3
- Half bathrooms:1
- Living area:3,750 sq. ft.
Heating and cooling
- Cooling:Central Air
- Heating:Forced Air
Structure and exterior
- Roof:Asphalt
- Year built:1979
- Building area:3,750 sq. ft.
- Lot area:0.2 Acres
Schools
- High school:Brighton
- Middle school:Albion
- Elementary school:Silver Mesa
Utilities
- Water:Culinary, Water Connected
- Sewer:Sewer Connected, Sewer: Connected, Sewer: Public
Finances and disclosures
- Price:$1,087,900
- Price per sq. ft.:$290.11
- Tax amount:$3,522
New listings near 1922 E Southbridge Way
- Open Sat, 11:30am to 1:30pmNew
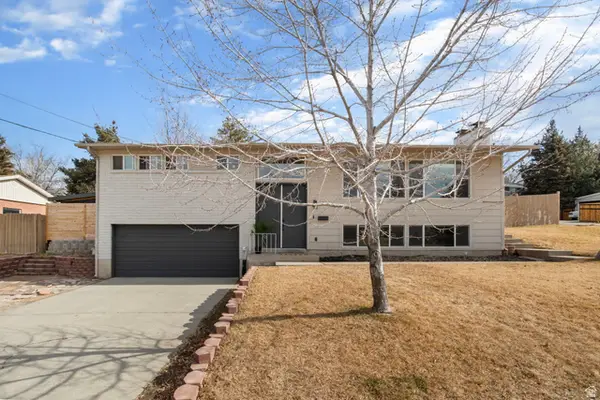 $634,500Active4 beds 3 baths2,292 sq. ft.
$634,500Active4 beds 3 baths2,292 sq. ft.8797 S Capella Way, Sandy, UT 84093
MLS# 2136631Listed by: EQUITY REAL ESTATE (PREMIER ELITE) - Open Sat, 1 to 4pmNew
 $1,499,000Active5 beds 3 baths4,844 sq. ft.
$1,499,000Active5 beds 3 baths4,844 sq. ft.2342 E Charros Rd, Sandy, UT 84092
MLS# 2136522Listed by: EQUITY REAL ESTATE (SOLID) - New
 $659,900Active4 beds 4 baths2,305 sq. ft.
$659,900Active4 beds 4 baths2,305 sq. ft.8806 S Cy's Park Ln #4, Midvale, UT 84070
MLS# 2136486Listed by: REAL BROKER, LLC (DRAPER) - Open Sat, 10am to 12pmNew
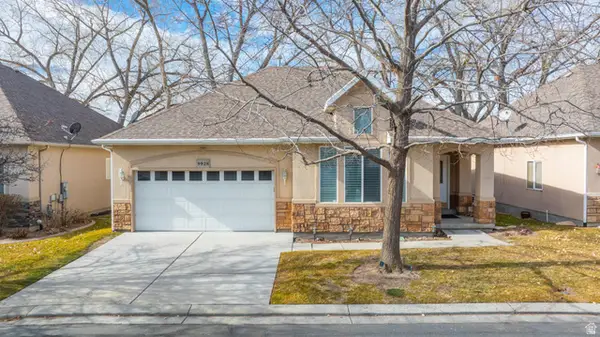 $680,000Active5 beds 3 baths3,510 sq. ft.
$680,000Active5 beds 3 baths3,510 sq. ft.9928 S Cascade Dr, Sandy, UT 84070
MLS# 2136439Listed by: SIMPLE CHOICE REAL ESTATE - New
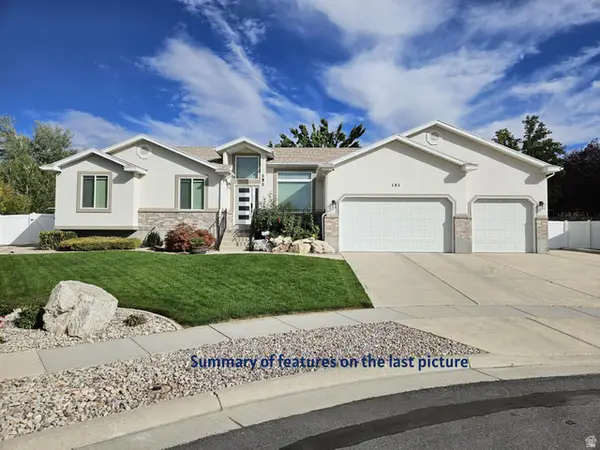 $929,000Active5 beds 4 baths3,573 sq. ft.
$929,000Active5 beds 4 baths3,573 sq. ft.151 E Emilee Kaye Cir, Sandy, UT 84070
MLS# 2136444Listed by: EQUITY REAL ESTATE (ADVANTAGE) - Open Sat, 12 to 2pmNew
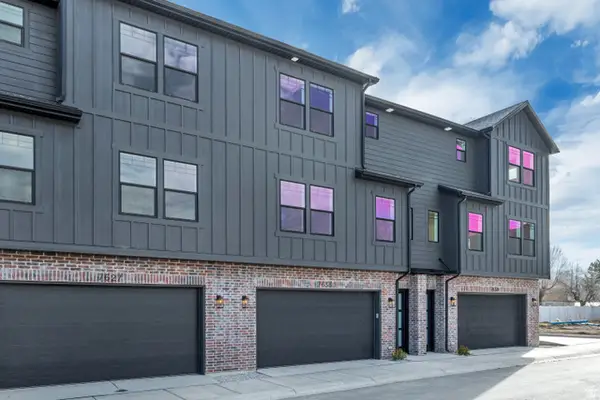 $2,150,000Active12 beds 12 baths6,718 sq. ft.
$2,150,000Active12 beds 12 baths6,718 sq. ft.7633 S Woodtrail Way E, Sandy, UT 84047
MLS# 2136364Listed by: KELLY RIGHT REAL ESTATE OF UTAH, LLC - New
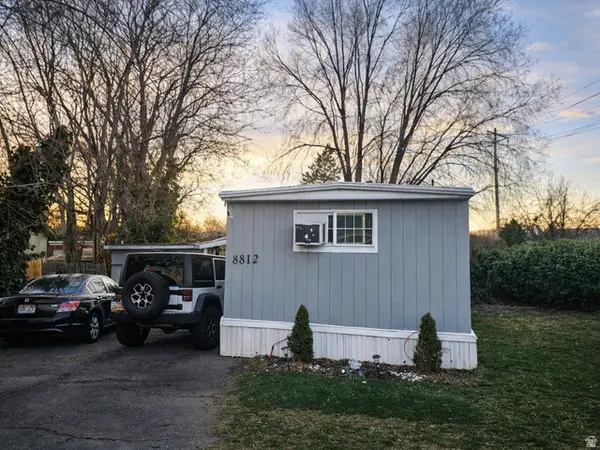 $69,900Active3 beds 1 baths1,100 sq. ft.
$69,900Active3 beds 1 baths1,100 sq. ft.8812 S Stratford Cir, Sandy, UT 84070
MLS# 2136301Listed by: REALTYPATH LLC (INTERNATIONAL) - New
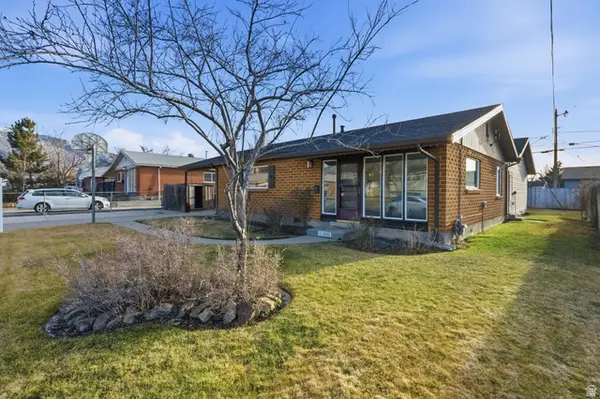 $544,900Active4 beds 2 baths1,961 sq. ft.
$544,900Active4 beds 2 baths1,961 sq. ft.1062 E Diamond Way, Sandy, UT 84094
MLS# 2136075Listed by: ULRICH REALTORS, INC. - New
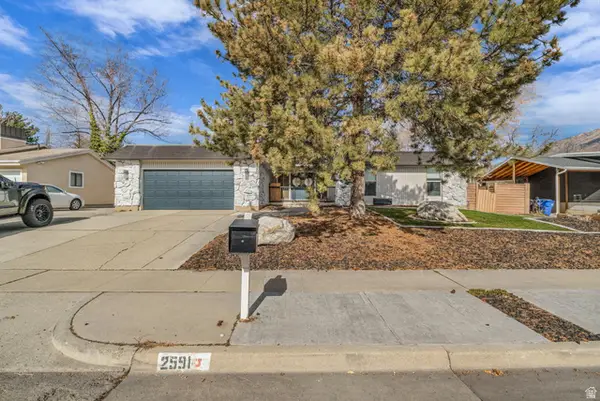 $850,000Active5 beds 3 baths3,557 sq. ft.
$850,000Active5 beds 3 baths3,557 sq. ft.2591 E Creek Rd, Sandy, UT 84093
MLS# 2135942Listed by: RANLIFE REAL ESTATE INC - New
 $2,499,999Active5 beds 4 baths4,769 sq. ft.
$2,499,999Active5 beds 4 baths4,769 sq. ft.10043 S Stonewall Ct, Sandy, UT 84092
MLS# 2135809Listed by: RANLIFE REAL ESTATE INC

