1967 E Ashley Valley Ln, Sandy, UT 84092
Local realty services provided by:ERA Brokers Consolidated
1967 E Ashley Valley Ln,Sandy, UT 84092
$899,900
- 5 Beds
- 4 Baths
- 3,869 sq. ft.
- Single family
- Active
Listed by:christy terrill
Office:equity real estate (solid)
MLS#:2109710
Source:SL
Price summary
- Price:$899,900
- Price per sq. ft.:$232.59
About this home
This well-cared-for, single-owner home offers quick access to shopping, restaurants, parks, & nearby canyons. Inside, quality finishes & brand-new carpet throughout make it move-in ready.The fantastic floor plan features a spacious primary suite with a private deck, large bathroom, & walk-in closet, along with three additional bedrooms & a generous upstairs laundry room. The heart of the home is the expansive kitchen, dining, & family room-complete with a cozy fireplace and access to a covered deck for year-round enjoyment. A formal dining room & front living room provide the perfect spaces for hosting holidays and gatherings in style. The finished basement adds more versatility with an additional bedroom, 3/4 bath, office, bonus room (ideal for a game room, workout space, or homework area), plus a large family room with its own fireplace. Don't miss seeing this well priced, beautiful 2 Story in a prime Sandy location!
Contact an agent
Home facts
- Year built:1993
- Listing ID #:2109710
- Added:57 day(s) ago
- Updated:November 02, 2025 at 12:02 PM
Rooms and interior
- Bedrooms:5
- Total bathrooms:4
- Full bathrooms:2
- Half bathrooms:1
- Living area:3,869 sq. ft.
Heating and cooling
- Cooling:Central Air
- Heating:Forced Air, Gas: Central
Structure and exterior
- Roof:Asphalt
- Year built:1993
- Building area:3,869 sq. ft.
- Lot area:0.21 Acres
Schools
- High school:Jordan
- Middle school:Eastmont
- Elementary school:Park Lane
Utilities
- Water:Culinary, Water Connected
- Sewer:Sewer Connected, Sewer: Connected
Finances and disclosures
- Price:$899,900
- Price per sq. ft.:$232.59
- Tax amount:$4,411
New listings near 1967 E Ashley Valley Ln
- Open Sat, 11am to 2pmNew
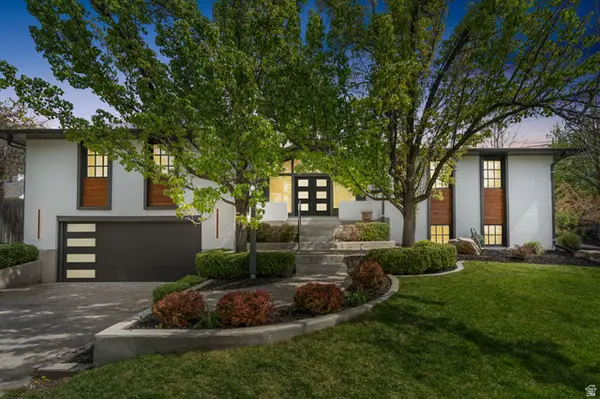 $1,299,000Active4 beds 4 baths3,762 sq. ft.
$1,299,000Active4 beds 4 baths3,762 sq. ft.2234 E Willow Brook Way, Sandy, UT 84092
MLS# 2120683Listed by: REAL BROKER, LLC - New
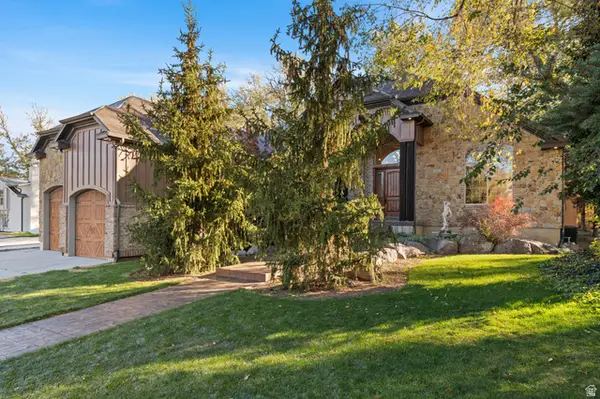 $1,500,000Active5 beds 5 baths5,411 sq. ft.
$1,500,000Active5 beds 5 baths5,411 sq. ft.10637 S Crescent Bend Dr, Sandy, UT 84070
MLS# 2120646Listed by: COLDWELL BANKER REALTY (UNION HEIGHTS) - New
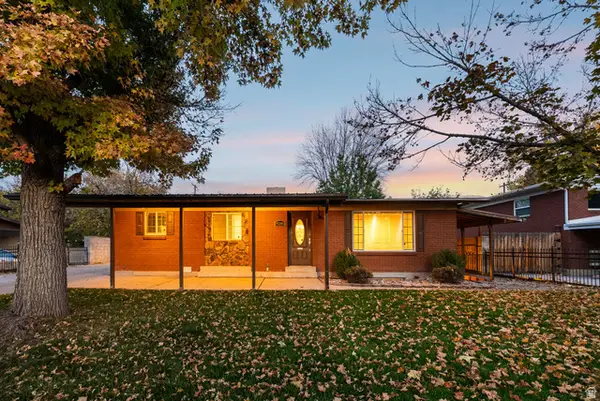 $595,000Active5 beds 2 baths2,520 sq. ft.
$595,000Active5 beds 2 baths2,520 sq. ft.9285 S Sneddon Dr W, Sandy, UT 84070
MLS# 2120663Listed by: REAL BROKER, LLC - New
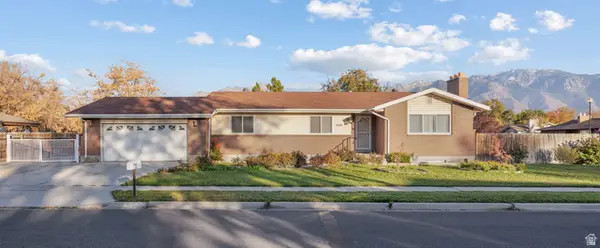 $589,000Active5 beds 3 baths2,672 sq. ft.
$589,000Active5 beds 3 baths2,672 sq. ft.9421 S 300 E, Sandy, UT 84070
MLS# 2120621Listed by: CENTURY 21 HARMAN REALTY - New
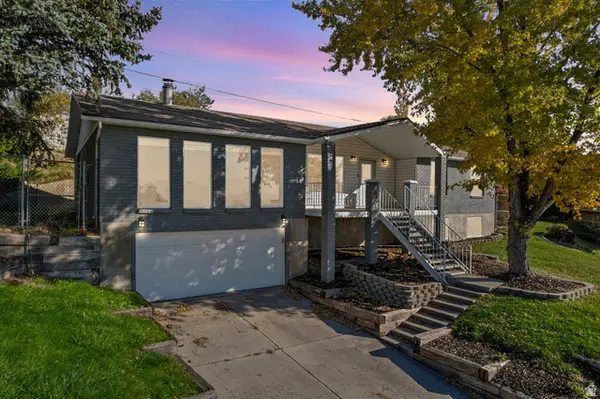 $700,000Active5 beds 4 baths3,060 sq. ft.
$700,000Active5 beds 4 baths3,060 sq. ft.9977 S Lannae Dr E, Sandy, UT 84094
MLS# 2120641Listed by: TEAM TEASDALE REALTY (NORTH) 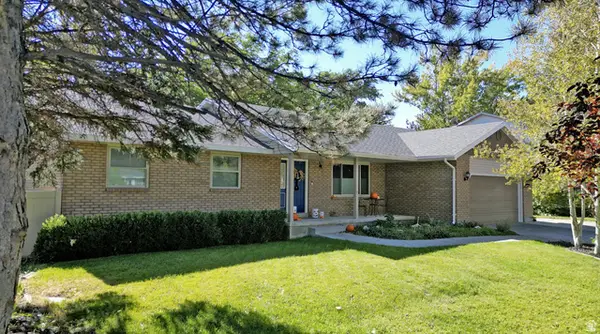 $750,000Pending6 beds 3 baths3,220 sq. ft.
$750,000Pending6 beds 3 baths3,220 sq. ft.1612 E Hidden Valley Rd, Sandy, UT 84092
MLS# 2120603Listed by: REALTY ONE GROUP SIGNATURE- New
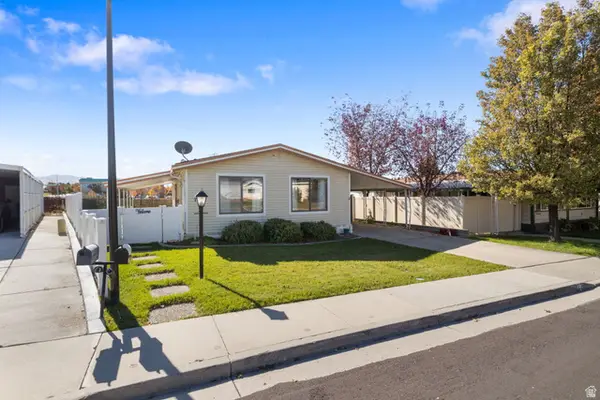 $319,900Active2 beds 2 baths1,512 sq. ft.
$319,900Active2 beds 2 baths1,512 sq. ft.27 W Evening Star Way S, Sandy, UT 84070
MLS# 2120546Listed by: MOVE UTAH REAL ESTATE - New
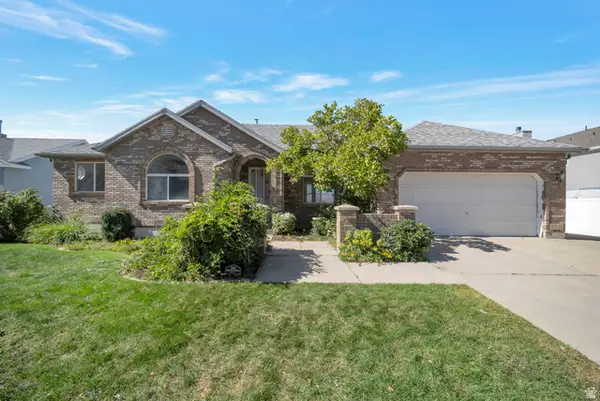 $799,950Active4 beds 3 baths3,041 sq. ft.
$799,950Active4 beds 3 baths3,041 sq. ft.11922 S Bluff Dr, Sandy, UT 84092
MLS# 2120535Listed by: MAXFIELD REAL ESTATE EXPERTS - New
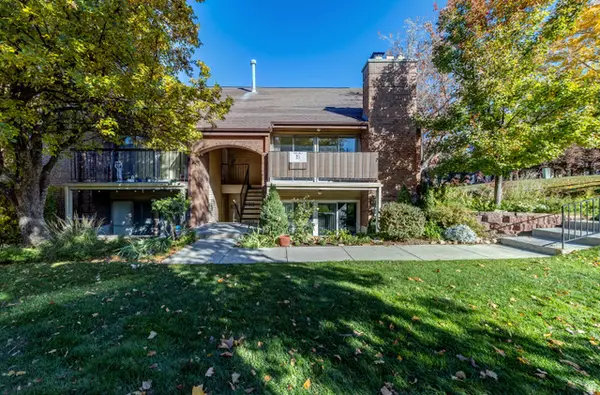 $425,000Active3 beds 3 baths1,855 sq. ft.
$425,000Active3 beds 3 baths1,855 sq. ft.8149 S Cottonwood Hills Cir #158149, Sandy, UT 84094
MLS# 2120398Listed by: REALTYPATH LLC (HOME AND FAMILY) - New
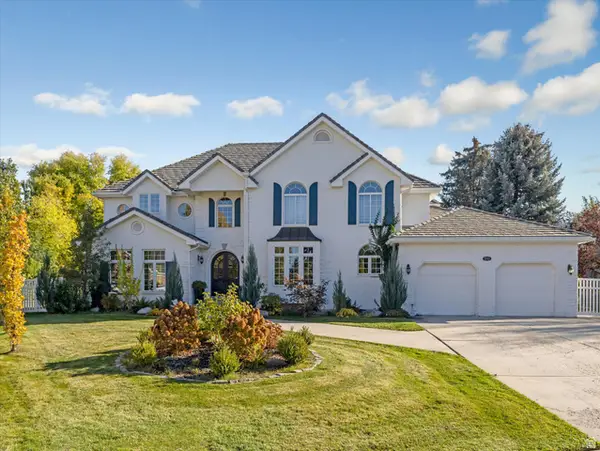 $1,750,000Active5 beds 5 baths6,989 sq. ft.
$1,750,000Active5 beds 5 baths6,989 sq. ft.7641 S Mary Esther Cir E, Sandy, UT 84093
MLS# 2120363Listed by: THE AGENCY SALT LAKE CITY
