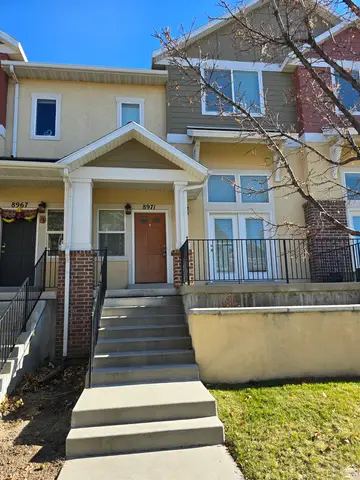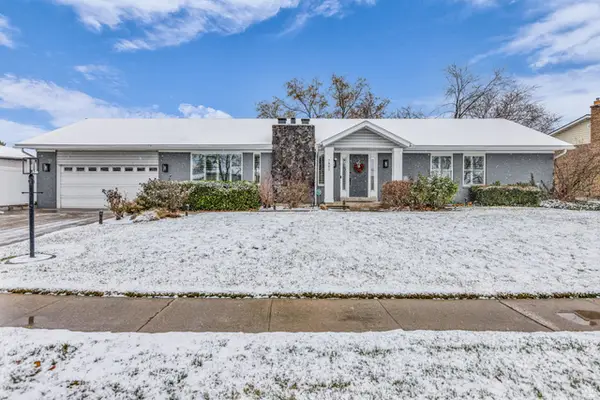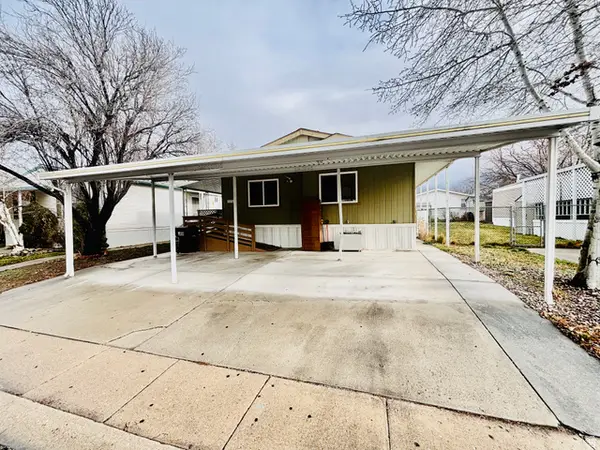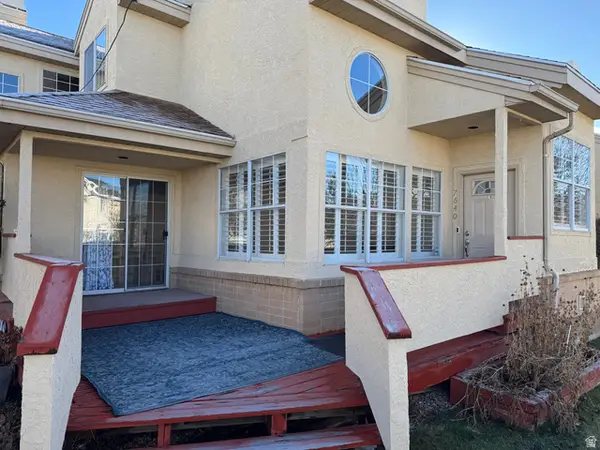199 E Lynn Cir S, Sandy, UT 84070
Local realty services provided by:ERA Brokers Consolidated
199 E Lynn Cir S,Sandy, UT 84070
$539,900
- 3 Beds
- 2 Baths
- 1,910 sq. ft.
- Single family
- Active
Listed by: annie trujillo
Office: kw utah realtors keller williams (brickyard)
MLS#:2113765
Source:SL
Price summary
- Price:$539,900
- Price per sq. ft.:$282.67
About this home
Motivated seller- willing to help with buyer's closing costs- MUST SEE! Tucked away on a quiet cul-de-sac, this beautifully updated home has everything you've been looking for - and more! Step inside to find a bright, modern interior with fresh finishes throughout: refinished hardwood floors, new carpet and laminate, stylish LED lighting, and brand-new doors. The kitchen is a showstopper, featuring crisp white and gray cabinetry, striking black granite counters, and stainless steel appliances. Major updates done in the past few years mean peace of mind: a new 30-year roof, new vinyl windows, new HVAC, and a new water heater - all done and ready for you. The oversized garage is a dream, complete with 220v service for your workshop or EV, and a third bay that opens directly into the backyard. Out back, you'll love the fully fenced yard with auto sprinklers, mature shade trees, and even a chicken coop - the perfect mix of comfort and charm. Just two blocks from the TRAX station and only minutes to the freeway, this home blends quiet neighborhood living with unbeatable convenience.
Contact an agent
Home facts
- Year built:1970
- Listing ID #:2113765
- Added:106 day(s) ago
- Updated:January 10, 2026 at 12:28 PM
Rooms and interior
- Bedrooms:3
- Total bathrooms:2
- Full bathrooms:2
- Living area:1,910 sq. ft.
Heating and cooling
- Cooling:Central Air
- Heating:Gas: Central
Structure and exterior
- Roof:Asphalt
- Year built:1970
- Building area:1,910 sq. ft.
- Lot area:0.18 Acres
Schools
- High school:Jordan
- Middle school:Mount Jordan
- Elementary school:Bell View
Utilities
- Water:Culinary, Water Connected
- Sewer:Sewer Connected, Sewer: Connected, Sewer: Public
Finances and disclosures
- Price:$539,900
- Price per sq. ft.:$282.67
- Tax amount:$2,635
New listings near 199 E Lynn Cir S
- New
 $450,000Active3 beds 3 baths1,420 sq. ft.
$450,000Active3 beds 3 baths1,420 sq. ft.8971 S Valley Ct, Sandy, UT 84094
MLS# 2130011Listed by: MANSELL REAL ESTATE INC - Open Sat, 11am to 2pmNew
 $590,000Active5 beds 3 baths2,442 sq. ft.
$590,000Active5 beds 3 baths2,442 sq. ft.1371 E Sudbury Ave S, Sandy, UT 84093
MLS# 2129991Listed by: REALTY ONE GROUP SIGNATURE - New
 $699,000Active5 beds 3 baths2,960 sq. ft.
$699,000Active5 beds 3 baths2,960 sq. ft.7885 S Manzano Dr, Sandy, UT 84093
MLS# 2129928Listed by: RIDER REAL ESTATE LLC - New
 $125,000Active3 beds 2 baths1,764 sq. ft.
$125,000Active3 beds 2 baths1,764 sq. ft.11313 S 265 E, Sandy, UT 84070
MLS# 2129900Listed by: BETTER HOMES AND GARDENS REAL ESTATE MOMENTUM (KAYSVILLE) - Open Sat, 1 to 3pmNew
 $1,292,000Active6 beds 5 baths4,688 sq. ft.
$1,292,000Active6 beds 5 baths4,688 sq. ft.8867 S East Hills Dr E, Sandy, UT 84093
MLS# 2129778Listed by: EQUITY REAL ESTATE (SOLID) - New
 $599,000Active4 beds 3 baths2,626 sq. ft.
$599,000Active4 beds 3 baths2,626 sq. ft.1065 E Fallbrook Way, Sandy, UT 84094
MLS# 2129601Listed by: UNITY GROUP REAL ESTATE LLC - Open Sat, 12 to 2pmNew
 $445,000Active3 beds 2 baths1,000 sq. ft.
$445,000Active3 beds 2 baths1,000 sq. ft.10276 S Marble St, Sandy, UT 84094
MLS# 2129605Listed by: HOMEWORKS PROPERTY LAB, LLC - New
 $919,900Active5 beds 4 baths3,724 sq. ft.
$919,900Active5 beds 4 baths3,724 sq. ft.969 E Addington Cir S, Sandy, UT 84094
MLS# 2129468Listed by: UNITY GROUP REAL ESTATE (WASATCH BACK) - Open Sat, 11am to 2pmNew
 $399,000Active3 beds 3 baths1,456 sq. ft.
$399,000Active3 beds 3 baths1,456 sq. ft.7640 S Quail Springs Cir, Midvale, UT 84047
MLS# 2129288Listed by: THE BROWNSTONE PARTNERS - Open Sat, 10am to 12pmNew
 $599,900Active4 beds 2 baths1,950 sq. ft.
$599,900Active4 beds 2 baths1,950 sq. ft.1602 E Sego Lily Dr, Sandy, UT 84092
MLS# 2129341Listed by: WINDERMERE REAL ESTATE
