203 E Kristin Dr S, Sandy, UT 84070
Local realty services provided by:ERA Realty Center
Listed by: kenny c super
Office: real broker, llc.
MLS#:2099991
Source:SL
Price summary
- Price:$589,000
- Price per sq. ft.:$203.95
About this home
MOTIVATED SELLER!!! New Roof (May 2022), 4 Car Garage, New AC and Furnace System Installed (September 2024), New Stucco Siding (July 2023) Fully Remodeled Kitchen (November 2020) New Trex Composite Deck w/ Metal Railing (May 2025) Updated Bathroom (November 2024). Located in the heart of Sandy, this beautifully updated home is move-in ready and packed with upgrades that bring comfort, style, and peace of mind. The exterior has been thoughtfully refreshed for long-term durability and curb appeal. Step inside to a spacious and modern kitchen, perfect for entertaining and everyday living. A unique bonus is the 2-car tandem garage-perfect for extra storage, a home gym, or a workshop setup for any hobbyist or DIY enthusiast. This home offers the perfect combination of quality upgrades, and an unbeatable location close to parks, schools, shopping, and the mountains. Don't miss your chance to own a truly turnkey home in one of Sandy's most desirable neighborhoods! This Home qualifies for the Zions CRA Affordable Home Loan! No income limits for the borrower! 3% Down with NO Mortgage Insurance Expense to the Buyer! Subsidized Rate that is approximately 0.25% -0.5% Lower than Zions Conventional Loan. Reduced Lender Fees (Third-Party & Pre-Paid Items still apply). Closing Cost Assistance available. Contact Brian Jensen, NMLS 817338, for more details: 805-631-0222, Brian.Jensen@ZionsBank.com
Contact an agent
Home facts
- Year built:1975
- Listing ID #:2099991
- Added:146 day(s) ago
- Updated:December 15, 2025 at 12:02 PM
Rooms and interior
- Bedrooms:5
- Total bathrooms:2
- Full bathrooms:2
- Living area:2,888 sq. ft.
Heating and cooling
- Cooling:Central Air
- Heating:Forced Air, Gas: Central
Structure and exterior
- Roof:Asphalt
- Year built:1975
- Building area:2,888 sq. ft.
- Lot area:0.19 Acres
Schools
- High school:Jordan
- Middle school:Mount Jordan
- Elementary school:Bell View
Utilities
- Water:Culinary, Water Connected
- Sewer:Sewer Connected, Sewer: Connected, Sewer: Public
Finances and disclosures
- Price:$589,000
- Price per sq. ft.:$203.95
- Tax amount:$3,082
New listings near 203 E Kristin Dr S
- New
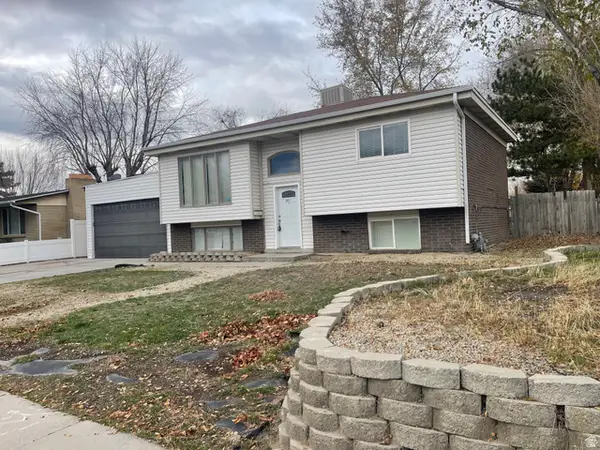 $535,000Active3 beds 2 baths1,800 sq. ft.
$535,000Active3 beds 2 baths1,800 sq. ft.9822 S Darin Dr, Sandy, UT 84070
MLS# 2126822Listed by: CENTURY 21 WASATCH LIFE REALTY - New
 $2,197,000Active8 beds 6 baths8,413 sq. ft.
$2,197,000Active8 beds 6 baths8,413 sq. ft.35 E Lone Hollow Dr, Sandy, UT 84092
MLS# 2126810Listed by: COLDWELL BANKER REALTY (UNION HEIGHTS) 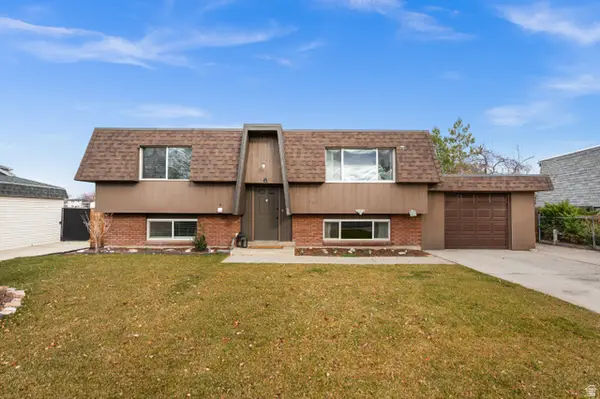 $535,000Pending4 beds 2 baths1,912 sq. ft.
$535,000Pending4 beds 2 baths1,912 sq. ft.959 E Violet Dr, Sandy, UT 84094
MLS# 2126477Listed by: REAL BROKER, LLC- New
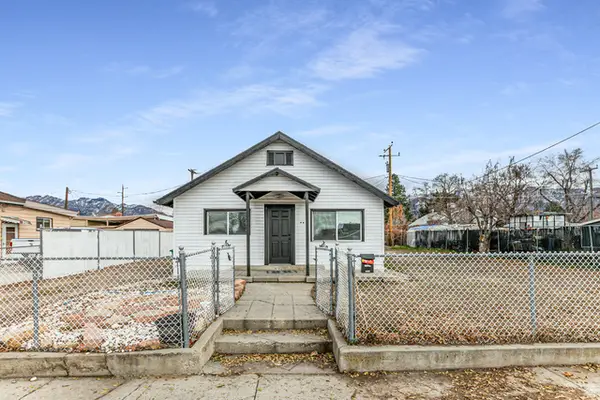 $425,000Active3 beds 1 baths1,152 sq. ft.
$425,000Active3 beds 1 baths1,152 sq. ft.8823 S 300 E, Sandy, UT 84070
MLS# 2126412Listed by: KW SUCCESS KELLER WILLIAMS REALTY (LAYTON) - New
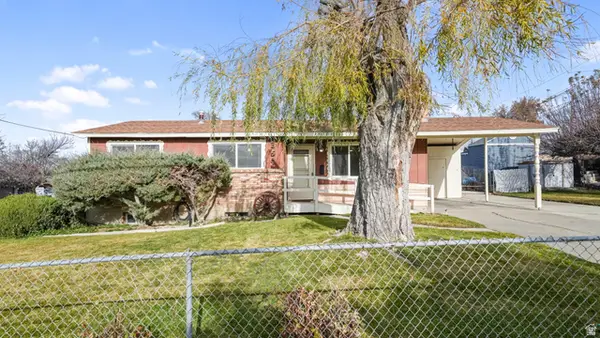 $549,900Active4 beds 3 baths2,234 sq. ft.
$549,900Active4 beds 3 baths2,234 sq. ft.359 E 8400 S, Sandy, UT 84070
MLS# 2126254Listed by: FATHOM REALTY (OREM) - New
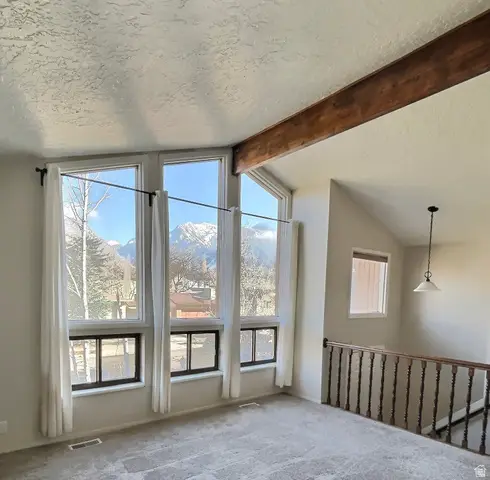 $674,900Active4 beds 2 baths1,760 sq. ft.
$674,900Active4 beds 2 baths1,760 sq. ft.8888 S Renegade Rd, Sandy, UT 84093
MLS# 2126009Listed by: EQUITY REAL ESTATE (LUXURY GROUP) 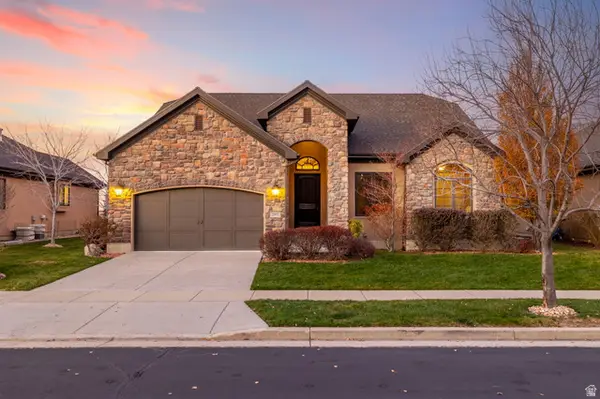 $1,009,000Pending3 beds 3 baths3,658 sq. ft.
$1,009,000Pending3 beds 3 baths3,658 sq. ft.2993 E Scenic Valley Ln S, Sandy, UT 84092
MLS# 2125987Listed by: SUMMIT REALTY, INC.- New
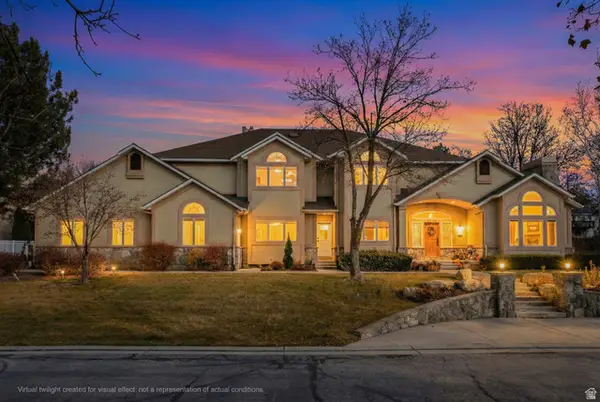 $1,730,000Active6 beds 5 baths5,796 sq. ft.
$1,730,000Active6 beds 5 baths5,796 sq. ft.7723 S Plum Creek Ln, Sandy, UT 84093
MLS# 2125645Listed by: EXP REALTY, LLC - New
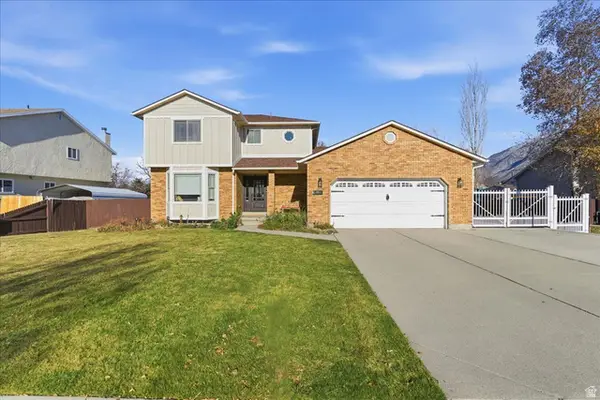 $799,000Active5 beds 4 baths3,010 sq. ft.
$799,000Active5 beds 4 baths3,010 sq. ft.1481 E Noelle Rd S, Sandy, UT 84092
MLS# 2125874Listed by: KW SOUTH VALLEY KELLER WILLIAMS 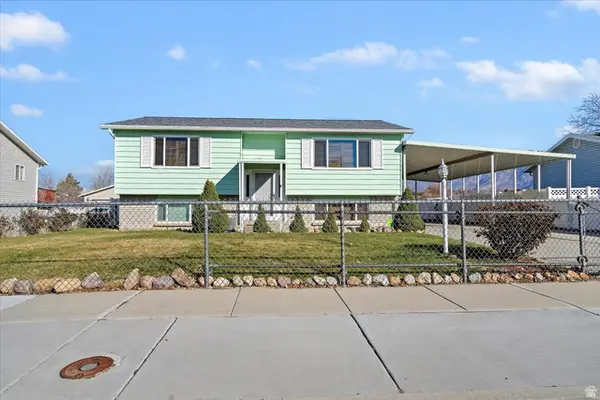 $525,000Pending4 beds 2 baths1,880 sq. ft.
$525,000Pending4 beds 2 baths1,880 sq. ft.1091 E Larkspur Dr, Sandy, UT 84094
MLS# 2125816Listed by: GREYSTONE REAL ESTATE
