2056 E Meadow Lark Way, Sandy, UT 84093
Local realty services provided by:ERA Brokers Consolidated
2056 E Meadow Lark Way,Sandy, UT 84093
$760,000
- 3 Beds
- 3 Baths
- 3,220 sq. ft.
- Single family
- Active
Listed by:
- Clifford Laux(239) 560 - 5141ERA Brokers Consolidated
MLS#:2113687
Source:SL
Price summary
- Price:$760,000
- Price per sq. ft.:$236.02
About this home
Price reduced: Unbeatable value in East Bench, ready to sell fast. Welcome to this beautifully maintained residence in the much sought-after area of Sandy. This stylish home features 3 bedrooms, 3 bathrooms, a living room with plush carpet and elegant decor, and a family room equipped with a cozy fireplace to enjoy relaxing evenings. The spacious, updated kitchen with stylish cabinetry, modern backsplash and stainless-steel appliances, is the heart of the home and ideal for preparing gourmet meals. The dining area adjacent to the kitchen provides an inviting space for family dinners. Step outside to enjoy the peaceful and meticulously landscaped backyard with a large deck and covered pergola great for entertaining friends or just enjoying a quiet evening with loved ones. The property includes ample storage with a dedicated laundry area and extra bonus rooms for crafts or home office setup. Located conveniently near shops, dining and major highways. A perfect location for avid skiers with an easy seven minutes to Small Cottonwood Canyon. Don’t miss out on making this house your new home – schedule a viewing today!
Contact an agent
Home facts
- Year built:1978
- Listing ID #:2113687
- Added:52 day(s) ago
- Updated:November 17, 2025 at 12:04 PM
Rooms and interior
- Bedrooms:3
- Total bathrooms:3
- Full bathrooms:2
- Living area:3,220 sq. ft.
Heating and cooling
- Cooling:Central Air
- Heating:Gas: Central
Structure and exterior
- Roof:Asbestos Shingle
- Year built:1978
- Building area:3,220 sq. ft.
- Lot area:0.2 Acres
Schools
- High school:Brighton
- Middle school:Albion
- Elementary school:Quail Hollow
Utilities
- Water:Culinary, Water Connected
- Sewer:Sewer Connected, Sewer: Connected
Finances and disclosures
- Price:$760,000
- Price per sq. ft.:$236.02
- Tax amount:$3,397
New listings near 2056 E Meadow Lark Way
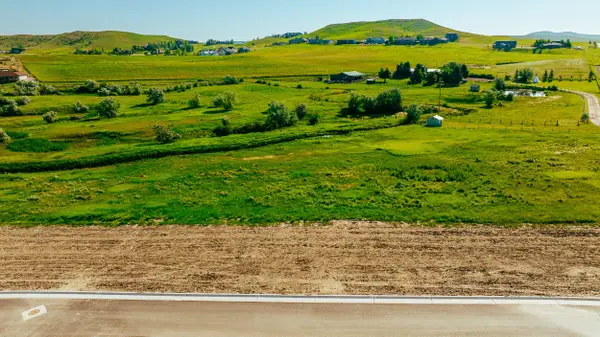 $210,000Active0.46 Acres
$210,000Active0.46 AcresMoonglow Heights, Sheridan, WY 82801
MLS# 24-463Listed by: POWDER HORN REALTY, INC.- New
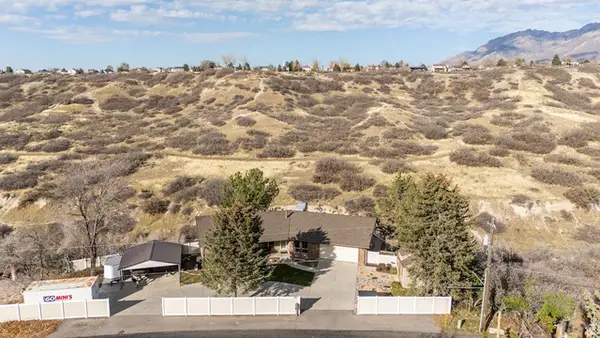 $1,249,900Active4 beds 3 baths4,065 sq. ft.
$1,249,900Active4 beds 3 baths4,065 sq. ft.2125 E Dimple Dell Rd S, Sandy, UT 84092
MLS# 2123131Listed by: WASATCH REALTY LLC - New
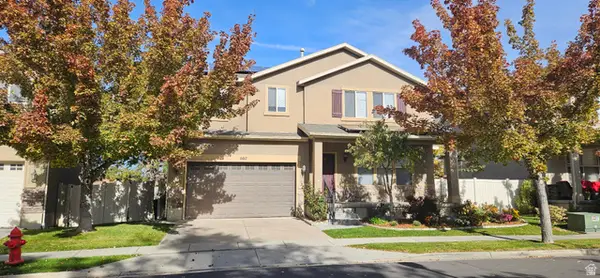 $799,900Active5 beds 4 baths3,246 sq. ft.
$799,900Active5 beds 4 baths3,246 sq. ft.807 E Whisper Cove Rd, Sandy, UT 84094
MLS# 2123115Listed by: REALTYPATH LLC (UTAH) - New
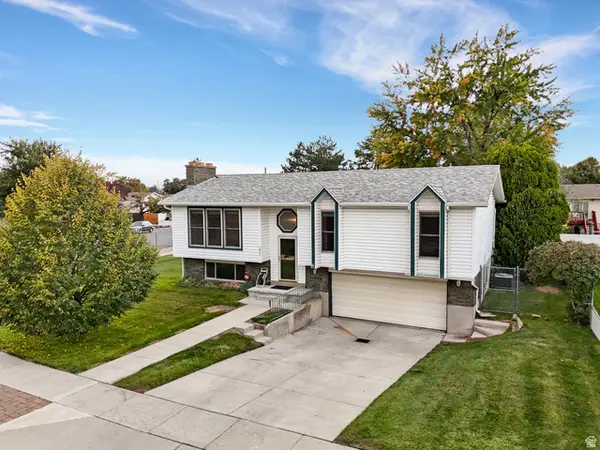 $550,000Active3 beds 2 baths1,836 sq. ft.
$550,000Active3 beds 2 baths1,836 sq. ft.7964 S 860 E, Sandy, UT 84094
MLS# 2123086Listed by: REALTY HQ - New
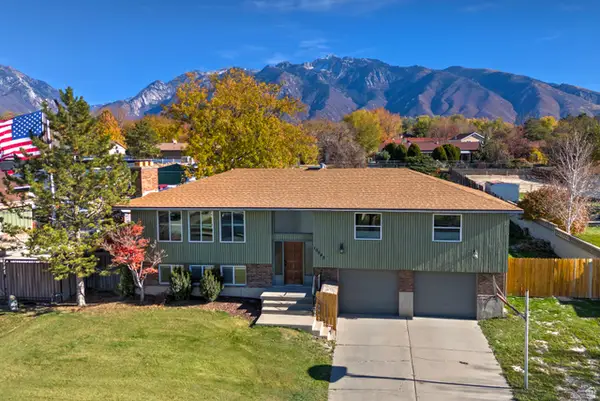 $675,000Active4 beds 3 baths2,129 sq. ft.
$675,000Active4 beds 3 baths2,129 sq. ft.10543 S Weeping Willow Dr E, Sandy, UT 84070
MLS# 2123089Listed by: UTAH REAL ESTATE PC - New
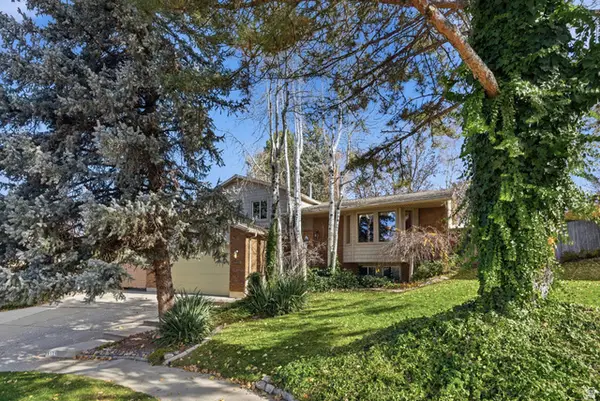 $630,000Active5 beds 3 baths2,705 sq. ft.
$630,000Active5 beds 3 baths2,705 sq. ft.9171 S Strasbourg Cir E, Sandy, UT 84093
MLS# 2123075Listed by: PONDEROSA PROPERTIES, INC. - New
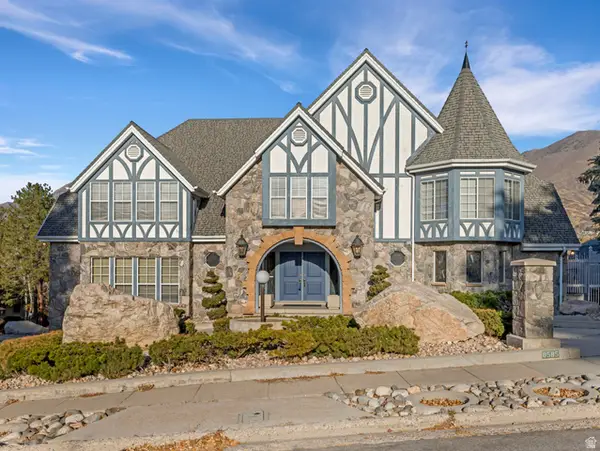 $2,450,000Active5 beds 5 baths7,293 sq. ft.
$2,450,000Active5 beds 5 baths7,293 sq. ft.8585 S Mt Majestic Rd E, Sandy, UT 84093
MLS# 2123053Listed by: REALTY ONE GROUP SIGNATURE - New
 $659,900Active5 beds 2 baths2,048 sq. ft.
$659,900Active5 beds 2 baths2,048 sq. ft.778 E Park Mesa Way, Sandy, UT 84094
MLS# 2121937Listed by: BERKSHIRE HATHAWAY HOMESERVICES UTAH PROPERTIES (SALT LAKE) - New
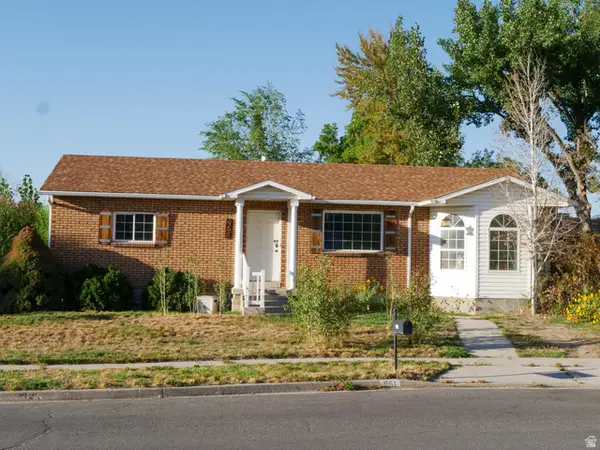 $625,000Active4 beds 2 baths2,312 sq. ft.
$625,000Active4 beds 2 baths2,312 sq. ft.951 E South Fork Cir, Sandy, UT 84094
MLS# 2122566Listed by: VINTAGE REALTY GROUP - New
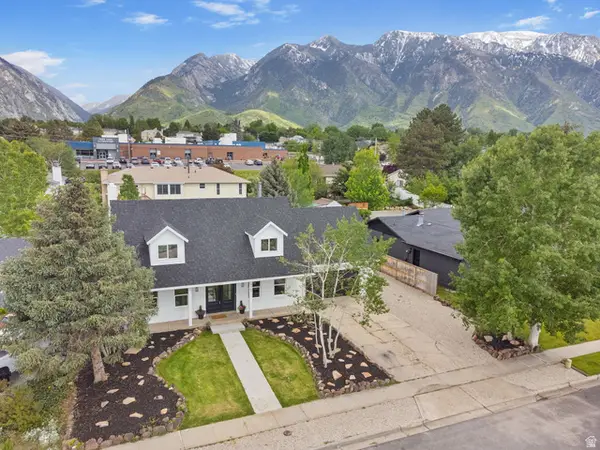 $905,000Active5 beds 4 baths3,008 sq. ft.
$905,000Active5 beds 4 baths3,008 sq. ft.9957 S 2270 E, Sandy, UT 84092
MLS# 2122619Listed by: REAL ESTATE ESSENTIALS
