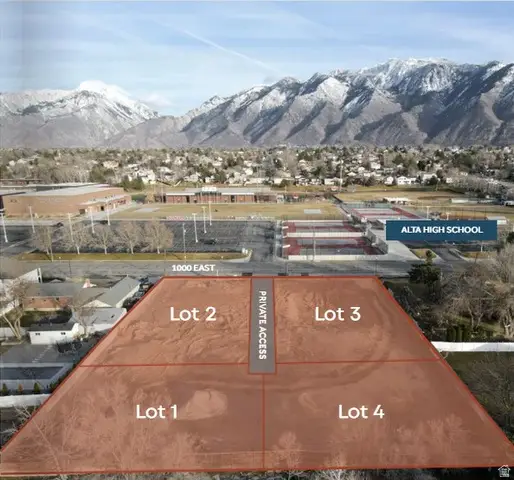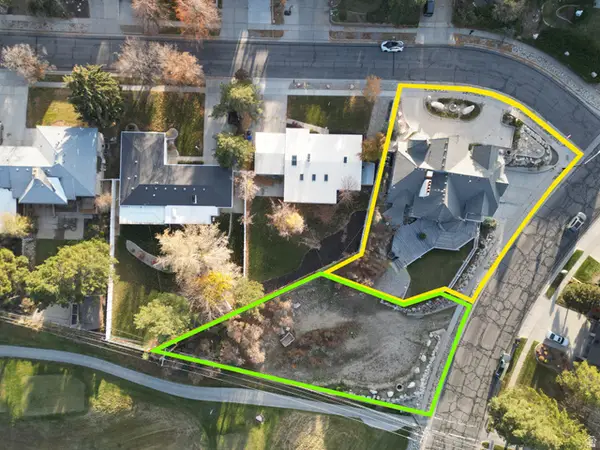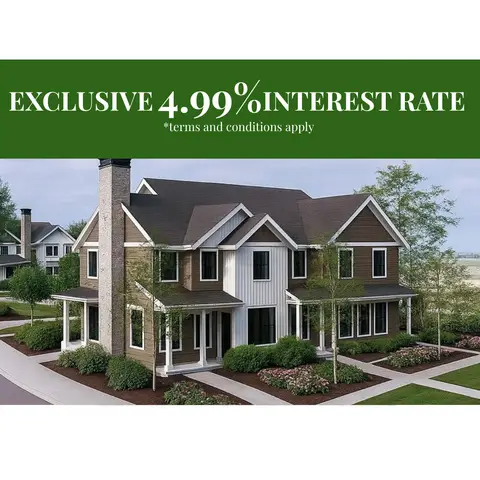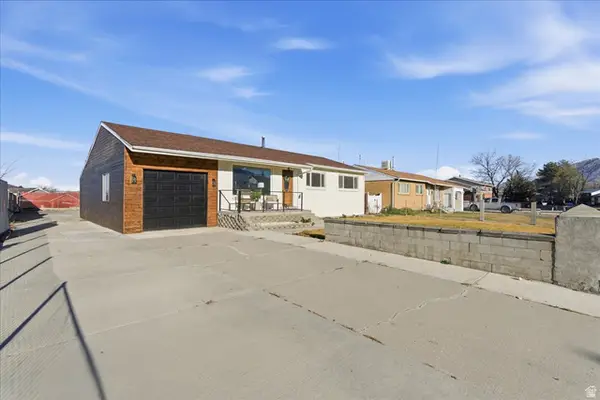2099 E 10180 S, Sandy, UT 84092
Local realty services provided by:ERA Realty Center
2099 E 10180 S,Sandy, UT 84092
$939,999
- 4 Beds
- 5 Baths
- 3,852 sq. ft.
- Single family
- Pending
Listed by: mark nicholas, melanie larsen
Office: kw utah realtors keller williams (brickyard)
MLS#:2106820
Source:SL
Price summary
- Price:$939,999
- Price per sq. ft.:$244.03
About this home
Stylish East Sandy home, 25 minutes to Alta/Snowbird. European retreat feeling with warm, natural tones. Hardwood floors throughout main level. Primary Suite boasts large dressing room with second laundry. Three additional bedrooms on same level. Sensor lights for safety, Tesla EV charger and solar panels (owned) yield little to no electric bill. Cool basement gym space. Dual water heaters, humidifier, & water softener (replaced 2024). Do you need a dedicated and professional office space, or an activity room to host groups and parties? You won't be disappointed! Could be remodeled into ADU. Over-sized, three-car garage. Fantastic backyard for entertaining. Professional landscaping, WiFi-enabled irrigation, plumbed gas fire pit, upgraded Sundance hot tub (negotiable). Family, pet-friendly and thoughtfully designed for living, this home delivers! With too many upgrades to list, you'll want to come see for yourself! Don't miss out on living in a prime neighborhood in a home that's been heavily invested in! All information, included square footage, deemed reliable, but not guaranteed. Buyer to verify all.
Contact an agent
Home facts
- Year built:1981
- Listing ID #:2106820
- Added:118 day(s) ago
- Updated:October 31, 2025 at 08:03 AM
Rooms and interior
- Bedrooms:4
- Total bathrooms:5
- Full bathrooms:2
- Half bathrooms:3
- Living area:3,852 sq. ft.
Heating and cooling
- Cooling:Central Air
- Heating:Forced Air, Gas: Central
Structure and exterior
- Roof:Asphalt, Pitched
- Year built:1981
- Building area:3,852 sq. ft.
- Lot area:0.22 Acres
Schools
- High school:Jordan
- Middle school:Eastmont
- Elementary school:Park Lane
Utilities
- Water:Culinary, Irrigation, Water Connected
- Sewer:Sewer Connected, Sewer: Connected, Sewer: Public
Finances and disclosures
- Price:$939,999
- Price per sq. ft.:$244.03
- Tax amount:$2,448
New listings near 2099 E 10180 S
- New
 $495,000Active0.23 Acres
$495,000Active0.23 Acres11182 S 1000 E #2, Sandy, UT 84094
MLS# 2127353Listed by: BERKSHIRE HATHAWAY HOMESERVICES UTAH PROPERTIES (SALT LAKE) - New
 $1,250,000Active5 beds 4 baths4,245 sq. ft.
$1,250,000Active5 beds 4 baths4,245 sq. ft.9650 S Buttonwood Dr, Sandy, UT 84092
MLS# 2127315Listed by: BERKSHIRE HATHAWAY HOMESERVICES UTAH PROPERTIES (SALT LAKE) - New
 $1,675,000Active5 beds 5 baths6,913 sq. ft.
$1,675,000Active5 beds 5 baths6,913 sq. ft.8585 S Mt Majestic Rd E, Sandy, UT 84093
MLS# 2127295Listed by: REALTY ONE GROUP SIGNATURE - New
 $750,000Active0.32 Acres
$750,000Active0.32 Acres2670 E Bridger Blvd S #8, Sandy, UT 84093
MLS# 2127296Listed by: REALTY ONE GROUP SIGNATURE - New
 $624,900Active3 beds 3 baths2,305 sq. ft.
$624,900Active3 beds 3 baths2,305 sq. ft.8807 S Cy's Park Ln E #1, Sandy, UT 84070
MLS# 2127133Listed by: REAL BROKER, LLC (DRAPER) - New
 $599,900Active3 beds 3 baths2,152 sq. ft.
$599,900Active3 beds 3 baths2,152 sq. ft.8808 S Cy's Park #5, Sandy, UT 84070
MLS# 2127160Listed by: REAL BROKER, LLC (DRAPER) - New
 $1,203,050Active5 beds 3 baths2,855 sq. ft.
$1,203,050Active5 beds 3 baths2,855 sq. ft.3269 E Germania Circle, Sandy, UT 84093
MLS# 12505180Listed by: LAKE REAL ESTATE - New
 $624,900Active3 beds 3 baths2,305 sq. ft.
$624,900Active3 beds 3 baths2,305 sq. ft.8797 S Green Way E #3, Sandy, UT 84070
MLS# 2127130Listed by: REAL BROKER, LLC (DRAPER) - New
 $629,900Active3 beds 3 baths2,305 sq. ft.
$629,900Active3 beds 3 baths2,305 sq. ft.8812 S Cy's Park Ln #6, Sandy, UT 84070
MLS# 2127135Listed by: REAL BROKER, LLC (DRAPER) - Open Sat, 12 to 1:30pmNew
 $650,000Active5 beds 3 baths2,545 sq. ft.
$650,000Active5 beds 3 baths2,545 sq. ft.9886 S Antimony Ln, Sandy, UT 84094
MLS# 2127063Listed by: LRG COLLECTIVE
