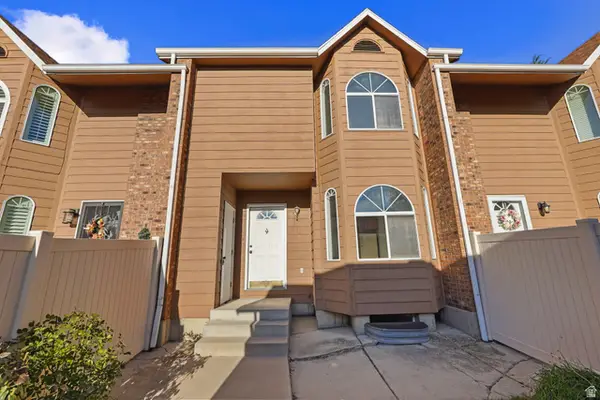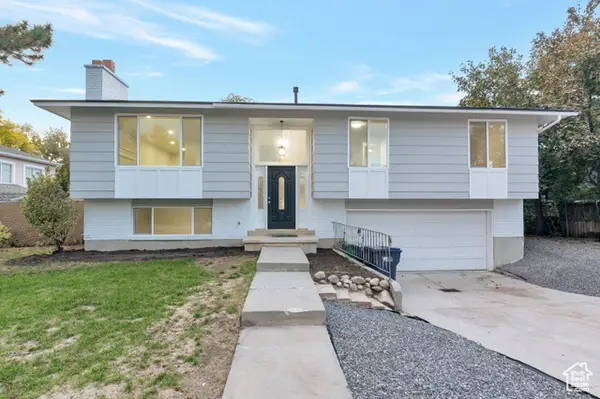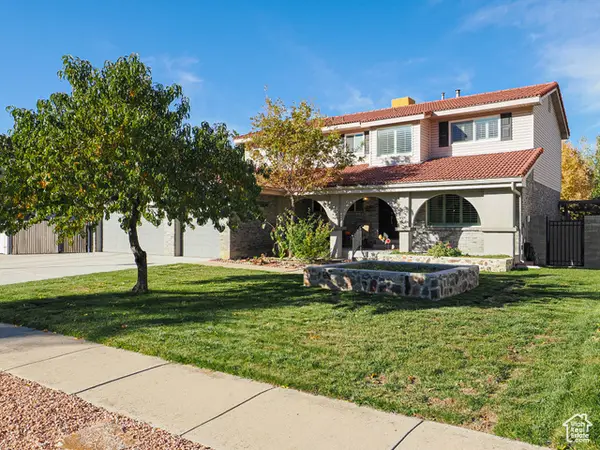2148 E Pinecrest Ln S, Sandy, UT 84092
Local realty services provided by:ERA Brokers Consolidated
Listed by:pamela blevins
Office:equity real estate (advantage)
MLS#:2098441
Source:SL
Price summary
- Price:$1,600,000
- Price per sq. ft.:$234.02
About this home
COME HOME to this beautiful 6-Bedroom, 6-Bathroom, and 4-Family room home located in east Sandy and the "you can almost touch the mountain" view! This home offers a gorgeous Kitchen showcasing beautiful cabinetry, granite counters, S/S appliances, oversized island, and gas range, all part of a Great Room which opens up to Kitchen Dining and the spacious Family Room with updated Fireplace and a walk out to covered patio. Moving upstairs, you'll find a beautiful Primary suite, a walk-in closet, and Primary bathroom tiled in Travertine, 5 more bedrooms and a large family room with a fireplace. Enjoy all the wonderful space the fully finished basement has to offer with a full kitchen, two spacious family rooms, theater room, and loads of storage. An ideal potential for a Mother-In-law apartment. Enjoy the peace and serenity this lovely property provides, with a covered back patio, spectacular view of the mountains, gorgeous landscaping, private lot, Swim-Spa, Sport Court with two basketball hoops, two large open patio areas for all your family and friend gatherings and potential for pickle ball court. It's just minutes to Big & Little Cottonwood Canyons, hiking and biking trails, Dimple Dell Equestrian Park, shopping, schools, and Hidden Valley Country Club. A Must See! Square footage figures are provided as a courtesy estimate, obtained from appraisal. Buyer/Agent is advised to obtain an independent measurement. Please remove shoes or wear the provided booties. Thank you!
Contact an agent
Home facts
- Year built:1979
- Listing ID #:2098441
- Added:105 day(s) ago
- Updated:October 28, 2025 at 11:26 AM
Rooms and interior
- Bedrooms:6
- Total bathrooms:6
- Full bathrooms:3
- Half bathrooms:3
- Living area:6,837 sq. ft.
Heating and cooling
- Cooling:Central Air
- Heating:Gas: Central
Structure and exterior
- Roof:Asphalt
- Year built:1979
- Building area:6,837 sq. ft.
- Lot area:0.42 Acres
Schools
- High school:Alta
- Middle school:Indian Hills
- Elementary school:East Sandy
Utilities
- Water:Culinary, Water Connected
- Sewer:Sewer Connected, Sewer: Connected
Finances and disclosures
- Price:$1,600,000
- Price per sq. ft.:$234.02
- Tax amount:$5,976
New listings near 2148 E Pinecrest Ln S
- New
 $395,000Active3 beds 4 baths1,793 sq. ft.
$395,000Active3 beds 4 baths1,793 sq. ft.7709 S Sunbird Way, Midvale, UT 84047
MLS# 2118447Listed by: CENTURY 21 EVEREST - New
 $1,175,000Active0.72 Acres
$1,175,000Active0.72 Acres11 E Bent Ln #1141, Sandy, UT 84092
MLS# 2119776Listed by: UPSIDE REAL ESTATE - Open Sat, 11am to 1pmNew
 $650,000Active5 beds 3 baths2,638 sq. ft.
$650,000Active5 beds 3 baths2,638 sq. ft.7926 S 965 E, Sandy, UT 84094
MLS# 2119655Listed by: REALTYPATH LLC (HOME AND FAMILY) - New
 $52,500Active2 beds 1 baths728 sq. ft.
$52,500Active2 beds 1 baths728 sq. ft.37 W Crawford S, Sandy, UT 84070
MLS# 2119566Listed by: REALTYPATH LLC (ADVISORS) - New
 $650,000Active3 beds 3 baths3,274 sq. ft.
$650,000Active3 beds 3 baths3,274 sq. ft.1441 E Firelight Way, Sandy, UT 84092
MLS# 2119528Listed by: ACTION TEAM REALTY - New
 $585,000Active4 beds 2 baths2,316 sq. ft.
$585,000Active4 beds 2 baths2,316 sq. ft.909 E 7865 S, Sandy, UT 84094
MLS# 2119444Listed by: EQUITY REAL ESTATE (PREMIER ELITE) - New
 $624,955Active4 beds 3 baths1,893 sq. ft.
$624,955Active4 beds 3 baths1,893 sq. ft.9460 S Tramway Dr, Sandy, UT 84092
MLS# 2119413Listed by: CHAPMAN-RICHARDS & ASSOCIATES, INC. - Open Thu, 1 to 5pmNew
 $1,094,000Active6 beds 3 baths3,415 sq. ft.
$1,094,000Active6 beds 3 baths3,415 sq. ft.8290 S Escalante Dr, Sandy, UT 84093
MLS# 2119384Listed by: EXP REALTY, LLC - New
 $975,000Active5 beds 4 baths3,827 sq. ft.
$975,000Active5 beds 4 baths3,827 sq. ft.354 E 8620 S, Sandy, UT 84070
MLS# 2119353Listed by: ALL AMERICAN REALTY LLC - New
 $875,000Active5 beds 4 baths3,539 sq. ft.
$875,000Active5 beds 4 baths3,539 sq. ft.9130 Maison Dr, Sandy, UT 84093
MLS# 2119332Listed by: RE/MAX ASSOCIATES
