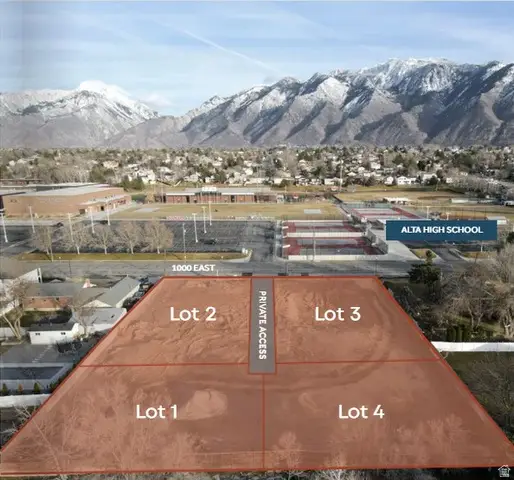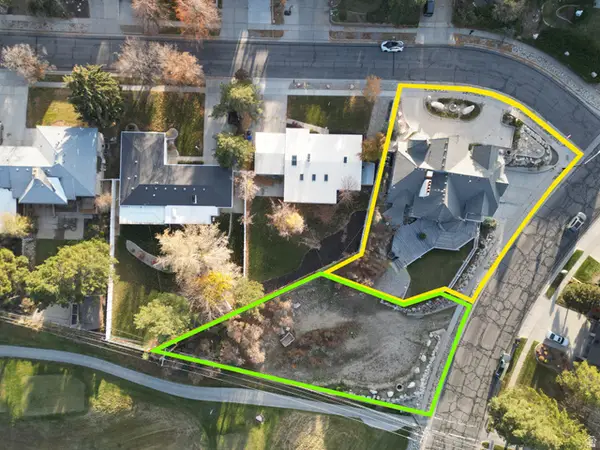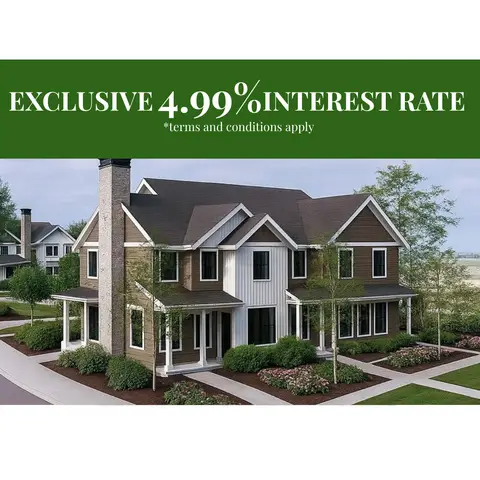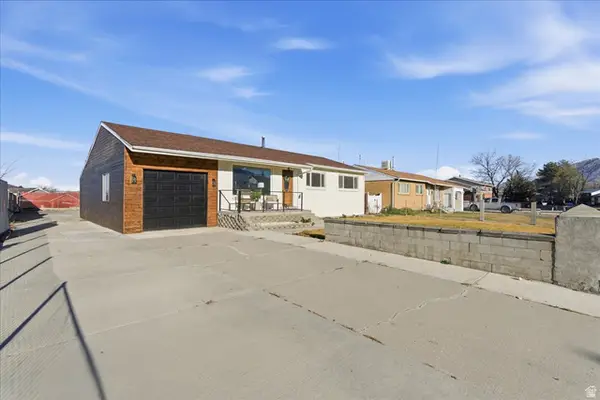22 Snowstar Ln, Sandy, UT 84092
Local realty services provided by:ERA Brokers Consolidated
22 Snowstar Ln,Sandy, UT 84092
$1,469,900
- 6 Beds
- 5 Baths
- 5,393 sq. ft.
- Single family
- Pending
Listed by: steven r barton
Office: equity real estate (solid)
MLS#:2115537
Source:SL
Price summary
- Price:$1,469,900
- Price per sq. ft.:$272.56
- Monthly HOA dues:$204
About this home
Don't miss seeing this beautiful two-story home located in the highly desired Pepperwood 24-hr guard-gated community. Nestled on Snowstar Drive, half way in between the community's west entrance and it's recreation center, this home offers the perfect combination of comfort, privacy, luxury and convenience. Boasting amazing views of the nearby Mountains combined with the well-manicured mature yard, the property resonates with peace and tranquility. Enjoy fresh apples, cherries, nectarines and pears from the fruit trees, fresh vegetables from the garden area, and let the kids play on the included swing set playground or trampoline while you relax on one of two decks or the backyard gazebo. Entertain guests in one of the three family rooms, including the main floor spacious living room that has huge vaulted ceilings. There is plenty of parking for guests or an RV in the large driveway and ample parking for you in the spacious 3-car garage. This home has been upgraded in many ways including new kitchen appliances, new hot water heater, new carpet on the main floor and upstairs, new LVP flooring, new interior and exterior paint, and newly refinished hard wood flooring. Enjoy custom luxury upgrades such as a powered awning for the back deck, front-facing "sitting garden" complete with a tranquil rock fountain, living room and dining room powered blinds, and an amazing home and gazebo lighting package, perfect for holidays or other occasions. Pepperwood is a coveted community that offers biking & walking trails, pickleball & tennis courts, sand volleyball, annual events, lifeguards, a large swimming & lap pool, spa, splash pad, park, playground, basketball courts, and a large event pavilion. Conveniently located near shopping, entertainment, dining, and numerous recreational activities including world-class skiing, Pepperwood and this property offers a complete opportunity not to be missed. Welcome home! Buyer to verify all information including square footage.
Contact an agent
Home facts
- Year built:1988
- Listing ID #:2115537
- Added:76 day(s) ago
- Updated:October 31, 2025 at 08:03 AM
Rooms and interior
- Bedrooms:6
- Total bathrooms:5
- Full bathrooms:4
- Half bathrooms:1
- Living area:5,393 sq. ft.
Heating and cooling
- Cooling:Central Air
- Heating:Forced Air, Gas: Central
Structure and exterior
- Roof:Asphalt
- Year built:1988
- Building area:5,393 sq. ft.
- Lot area:0.46 Acres
Schools
- High school:Alta
- Middle school:Indian Hills
- Elementary school:Lone Peak
Utilities
- Water:Culinary, Water Connected
- Sewer:Sewer Connected, Sewer: Connected, Sewer: Public
Finances and disclosures
- Price:$1,469,900
- Price per sq. ft.:$272.56
- Tax amount:$6,500
New listings near 22 Snowstar Ln
- New
 $495,000Active0.23 Acres
$495,000Active0.23 Acres11182 S 1000 E #2, Sandy, UT 84094
MLS# 2127353Listed by: BERKSHIRE HATHAWAY HOMESERVICES UTAH PROPERTIES (SALT LAKE) - New
 $1,250,000Active5 beds 4 baths4,245 sq. ft.
$1,250,000Active5 beds 4 baths4,245 sq. ft.9650 S Buttonwood Dr, Sandy, UT 84092
MLS# 2127315Listed by: BERKSHIRE HATHAWAY HOMESERVICES UTAH PROPERTIES (SALT LAKE) - New
 $1,675,000Active5 beds 5 baths6,913 sq. ft.
$1,675,000Active5 beds 5 baths6,913 sq. ft.8585 S Mt Majestic Rd E, Sandy, UT 84093
MLS# 2127295Listed by: REALTY ONE GROUP SIGNATURE - New
 $750,000Active0.25 Acres
$750,000Active0.25 Acres2670 E Bridger Blvd S #8, Sandy, UT 84093
MLS# 2127296Listed by: REALTY ONE GROUP SIGNATURE - New
 $624,900Active3 beds 3 baths2,305 sq. ft.
$624,900Active3 beds 3 baths2,305 sq. ft.8807 S Cy's Park Ln E #1, Sandy, UT 84070
MLS# 2127133Listed by: REAL BROKER, LLC (DRAPER) - New
 $599,900Active3 beds 3 baths2,152 sq. ft.
$599,900Active3 beds 3 baths2,152 sq. ft.8808 S Cy's Park #5, Sandy, UT 84070
MLS# 2127160Listed by: REAL BROKER, LLC (DRAPER) - New
 $1,203,050Active5 beds 3 baths2,855 sq. ft.
$1,203,050Active5 beds 3 baths2,855 sq. ft.3269 E Germania Circle, Sandy, UT 84093
MLS# 12505180Listed by: LAKE REAL ESTATE - New
 $624,900Active3 beds 3 baths2,305 sq. ft.
$624,900Active3 beds 3 baths2,305 sq. ft.8797 S Green Way E #3, Sandy, UT 84070
MLS# 2127130Listed by: REAL BROKER, LLC (DRAPER) - New
 $629,900Active3 beds 3 baths2,305 sq. ft.
$629,900Active3 beds 3 baths2,305 sq. ft.8812 S Cy's Park Ln #6, Sandy, UT 84070
MLS# 2127135Listed by: REAL BROKER, LLC (DRAPER) - Open Sat, 12 to 1:30pmNew
 $650,000Active5 beds 3 baths2,545 sq. ft.
$650,000Active5 beds 3 baths2,545 sq. ft.9886 S Antimony Ln, Sandy, UT 84094
MLS# 2127063Listed by: LRG COLLECTIVE
