3177 E Fur Hollow Dr, Sandy, UT 84092
Local realty services provided by:ERA Brokers Consolidated
3177 E Fur Hollow Dr,Sandy, UT 84092
$1,590,000
- 4 Beds
- 3 Baths
- 4,381 sq. ft.
- Single family
- Active
Upcoming open houses
- Sat, Sep 0611:00 am - 01:00 pm
- Sun, Sep 0711:00 am - 01:00 pm
Listed by:mara adams
Office:windermere real estate
MLS#:2109088
Source:SL
Price summary
- Price:$1,590,000
- Price per sq. ft.:$362.93
About this home
Fully remodeled home with stunning Bell Canyon views in an established neighborhood surrounded by mature pines and fruit trees. Large windows fill the vaulted great room with natural light, creating a warm and inviting space. Originally built as the builder's personal residence, the home offers exceptional quality and has been thoughtfully updated throughout. The home features custom cabinetry with a blend of white and white oak, complemented by a new kitchen with a large island, quartz countertops, tile backsplash, and high-end appliances. Each of the bathrooms is finished with designer tile and quartz countertops, while the primary suite includes a Euro-glass shower and a freestanding soaking tub. Built-in lockers add everyday function with a white oak bench detail. Additional updates include wide-plank oak-look flooring, new carpet, new doors, baseboards, and casing, plus fresh exterior paint that harmonizes beautifully with the brick and stone. The basement offers a built-in bar with a beverage fridge-perfect for entertaining. Outside, enjoy shady landscaping and close proximity to Granite Elementary, Bells Canyon, and Dimple Dell trailheads, with Little Cottonwood just five minutes away and Big Cottonwood ten minutes away-an ideal retreat for both everyday living and mountain adventure
Contact an agent
Home facts
- Year built:1990
- Listing ID #:2109088
- Added:1 day(s) ago
- Updated:September 05, 2025 at 11:03 AM
Rooms and interior
- Bedrooms:4
- Total bathrooms:3
- Full bathrooms:3
- Living area:4,381 sq. ft.
Heating and cooling
- Cooling:Central Air
- Heating:Gas: Central
Structure and exterior
- Roof:Asphalt
- Year built:1990
- Building area:4,381 sq. ft.
- Lot area:0.35 Acres
Schools
- High school:Brighton
- Middle school:Albion
- Elementary school:Granite
Utilities
- Water:Culinary, Water Connected
- Sewer:Sewer Connected, Sewer: Connected
Finances and disclosures
- Price:$1,590,000
- Price per sq. ft.:$362.93
- Tax amount:$5,362
New listings near 3177 E Fur Hollow Dr
- New
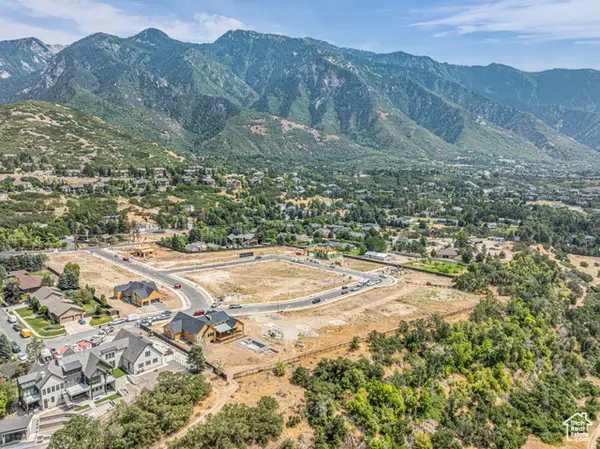 $893,000Active0.29 Acres
$893,000Active0.29 Acres2966 E 10232 S #20, Sandy, UT 84092
MLS# 2109640Listed by: REAL BROKER, LLC - New
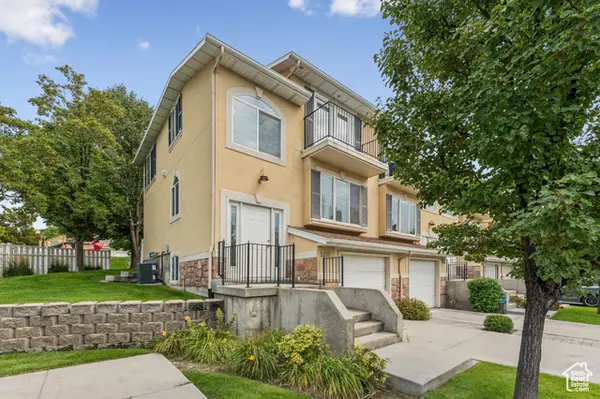 $425,000Active2 beds 3 baths1,320 sq. ft.
$425,000Active2 beds 3 baths1,320 sq. ft.9459 S Fairway Dr, Sandy, UT 84070
MLS# 2109625Listed by: KW WESTFIELD - New
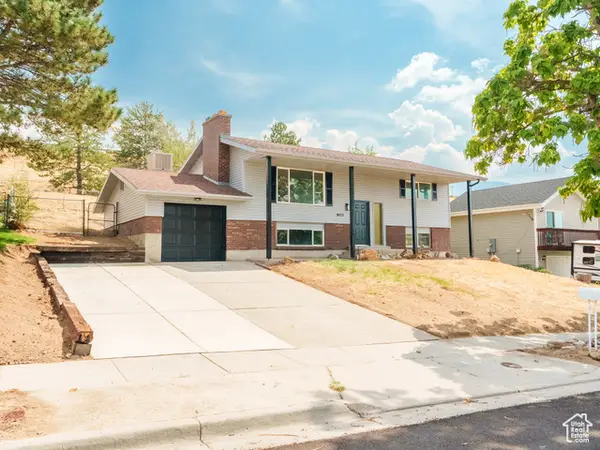 $599,900Active4 beds 2 baths1,920 sq. ft.
$599,900Active4 beds 2 baths1,920 sq. ft.9633 S 1210 E, Sandy, UT 84094
MLS# 2109566Listed by: OMADA REAL ESTATE - New
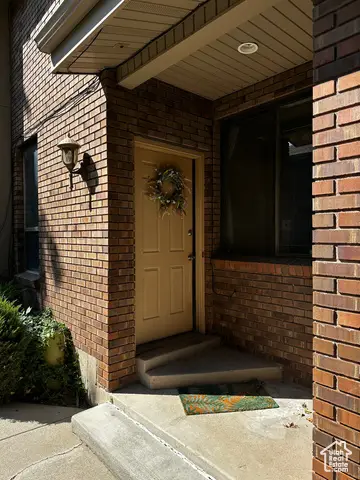 $430,000Active3 beds 3 baths2,749 sq. ft.
$430,000Active3 beds 3 baths2,749 sq. ft.8722 S Oakwood Park Cir Cir S #8722, Sandy, UT 84094
MLS# 2109583Listed by: EQUITY REAL ESTATE (SOLID) - Open Sat, 11am to 2pmNew
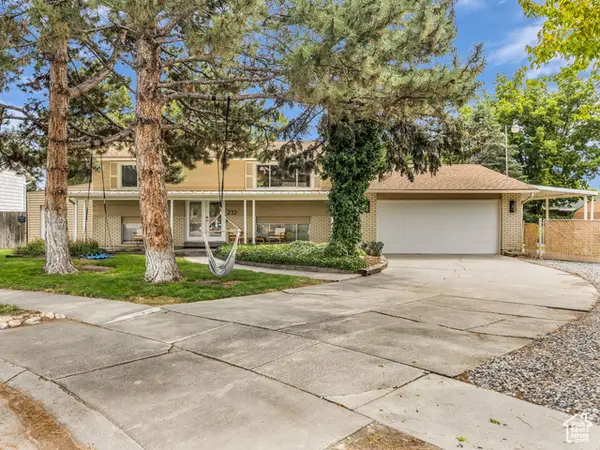 $595,000Active3 beds 2 baths1,872 sq. ft.
$595,000Active3 beds 2 baths1,872 sq. ft.272 E Little Kay Cir, Sandy, UT 84070
MLS# 2109589Listed by: EXIT REALTY SUCCESS - New
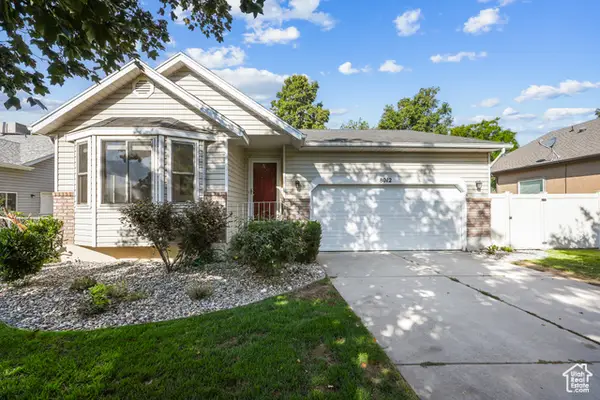 $599,000Active4 beds 3 baths2,529 sq. ft.
$599,000Active4 beds 3 baths2,529 sq. ft.8012 S 865 E, Sandy, UT 84094
MLS# 2109592Listed by: HOME POSSIBLE REAL ESTATE - Open Sat, 1 to 3pmNew
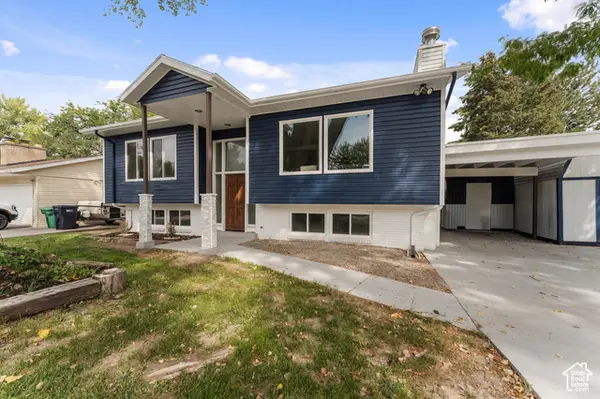 $615,000Active4 beds 2 baths2,004 sq. ft.
$615,000Active4 beds 2 baths2,004 sq. ft.8731 S Gladiator Way, Sandy, UT 84094
MLS# 2109521Listed by: EXP REALTY, LLC - New
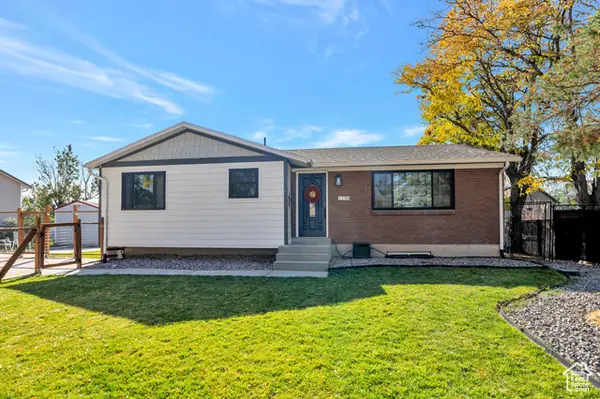 $545,000Active4 beds 2 baths1,938 sq. ft.
$545,000Active4 beds 2 baths1,938 sq. ft.1190 E Buddlea Dr, Sandy, UT 84094
MLS# 2109540Listed by: REAL BROKER, LLC - New
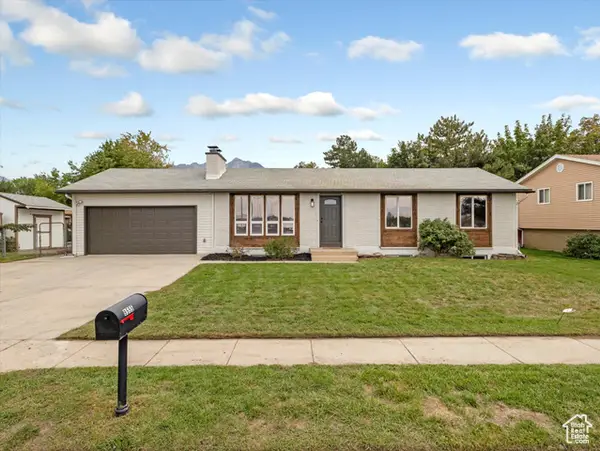 $595,000Active5 beds 3 baths2,112 sq. ft.
$595,000Active5 beds 3 baths2,112 sq. ft.9555 S 1700 E, Sandy, UT 84092
MLS# 2109517Listed by: MS2 & ASSOCIATES LLC - New
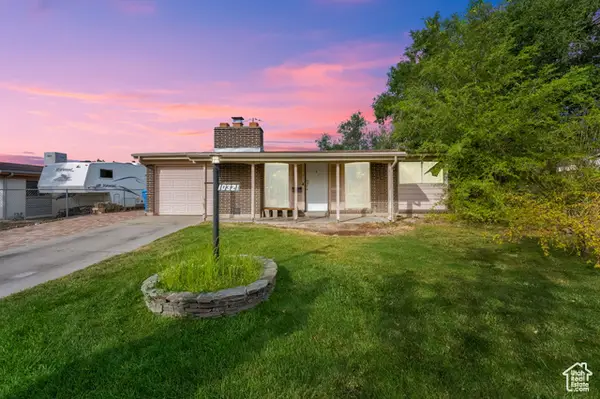 $540,000Active3 beds 2 baths2,494 sq. ft.
$540,000Active3 beds 2 baths2,494 sq. ft.10321 S Carnation Dr, Sandy, UT 84094
MLS# 2109519Listed by: CENTURY 21 EVEREST
