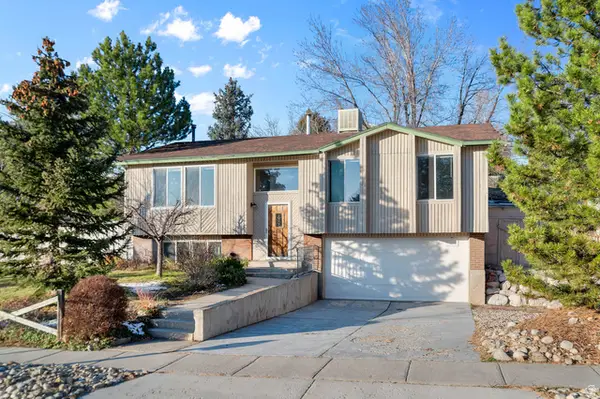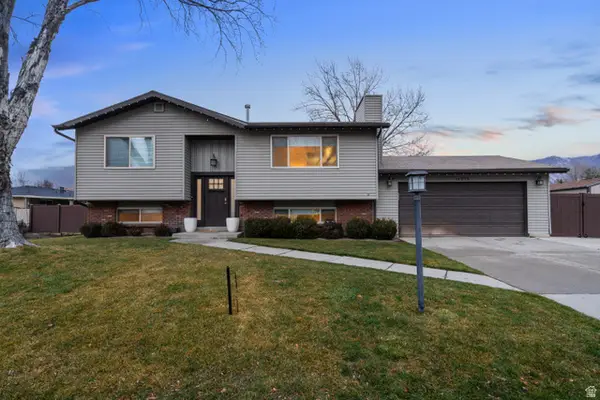3409 E Seven Springs Dr S, Sandy, UT 84092
Local realty services provided by:ERA Realty Center
Listed by: chris sidwell, jeff a sidwell
Office: summit sotheby's international realty
MLS#:2108931
Source:SL
Price summary
- Price:$3,875,000
- Price per sq. ft.:$292.01
- Monthly HOA dues:$41.67
About this home
Perched on the prestigious Southeast Bench of Salt Lake County, this custom-built 2005 estate is a showcase of timeless architecture and refined craftsmanship at its best. Designed to maximize its extraordinary setting, the home captures unobstructed views of the Wasatch Mountains, the serene expanse of Dimple Dell Equestrian Park, and the picturesque valley below. Expansive windows, soaring ceilings, and custom stone and woodwork create a seamless flow between elegance and comfort. Outside, a private pond and cascading waterfall establish a tranquil retreat, offering an unrivaled backdrop for outdoor dining, entertaining, or peaceful reflection. This residence is more than a home-it's a lifestyle. Within minutes, indulge in world-class skiing at Utah's premier resorts, explore endless mountain biking and hiking trails, or take on the challenge of world-renowned climbing routes. Nearby golf courses, parks, and horse trail recreation complete the perfect balance of luxury living and outdoor adventure. Rarely does a property combine such architectural distinction with a setting that embodies the very best of Utah.
Contact an agent
Home facts
- Year built:2005
- Listing ID #:2108931
- Added:125 day(s) ago
- Updated:January 07, 2026 at 11:58 AM
Rooms and interior
- Bedrooms:6
- Total bathrooms:6
- Full bathrooms:3
- Half bathrooms:1
- Living area:13,270 sq. ft.
Heating and cooling
- Cooling:Central Air
- Heating:Forced Air, Gas: Central
Structure and exterior
- Roof:Asphalt
- Year built:2005
- Building area:13,270 sq. ft.
- Lot area:1.53 Acres
Schools
- High school:Alta
- Middle school:Indian Hills
- Elementary school:Granite
Utilities
- Water:Culinary, Water Connected
- Sewer:Sewer Connected, Sewer: Connected, Sewer: Public
Finances and disclosures
- Price:$3,875,000
- Price per sq. ft.:$292.01
- Tax amount:$24,466
New listings near 3409 E Seven Springs Dr S
- Open Sat, 11am to 1pmNew
 $690,000Active5 beds 3 baths2,770 sq. ft.
$690,000Active5 beds 3 baths2,770 sq. ft.10973 S Avila Dr, Sandy, UT 84094
MLS# 2129163Listed by: FORTE REAL ESTATE, LLC - Open Sat, 12 to 2pmNew
 $450,000Active4 beds 2 baths1,708 sq. ft.
$450,000Active4 beds 2 baths1,708 sq. ft.431 E 9150 S, Sandy, UT 84070
MLS# 2129070Listed by: MASTERS UTAH REAL ESTATE - New
 $625,000Active4 beds 3 baths1,867 sq. ft.
$625,000Active4 beds 3 baths1,867 sq. ft.7899 S 930 E, Sandy, UT 84094
MLS# 2129050Listed by: FATHOM REALTY (UNION PARK) - Open Sat, 2 to 4pmNew
 $650,000Active4 beds 2 baths1,736 sq. ft.
$650,000Active4 beds 2 baths1,736 sq. ft.2333 E Cliff Swallow Dr, Sandy, UT 84093
MLS# 2129042Listed by: HIGH ROAD PROPERTIES LLC - New
 $475,000Active3 beds 2 baths1,300 sq. ft.
$475,000Active3 beds 2 baths1,300 sq. ft.744 E 8425 S, Sandy, UT 84094
MLS# 2128988Listed by: ULRICH REALTORS, INC. - New
 $453,900Active3 beds 4 baths2,296 sq. ft.
$453,900Active3 beds 4 baths2,296 sq. ft.8373 S 1100 E #39, Sandy, UT 84094
MLS# 2128905Listed by: EQUITY REAL ESTATE (PREMIER ELITE) - New
 $409,000Active3 beds 1 baths952 sq. ft.
$409,000Active3 beds 1 baths952 sq. ft.9936 S 730 E, Sandy, UT 84094
MLS# 2128747Listed by: EQUITY REAL ESTATE (SOLID) - New
 $1,190,000Active5 beds 4 baths4,609 sq. ft.
$1,190,000Active5 beds 4 baths4,609 sq. ft.10688 S Dielsdorf Rd E #8, Sandy, UT 84092
MLS# 2128698Listed by: KW PARK CITY KELLER WILLIAMS REAL ESTATE - New
 $614,900Active3 beds 3 baths2,790 sq. ft.
$614,900Active3 beds 3 baths2,790 sq. ft.779 E Chad St, Midvale, UT 84047
MLS# 2128218Listed by: EQUITY REAL ESTATE (SOLID)  $589,000Pending4 beds 2 baths1,788 sq. ft.
$589,000Pending4 beds 2 baths1,788 sq. ft.11275 S Sandy Gulch Rd E, Sandy, UT 84094
MLS# 2128192Listed by: REAL BROKER, LLC (SALT LAKE)
