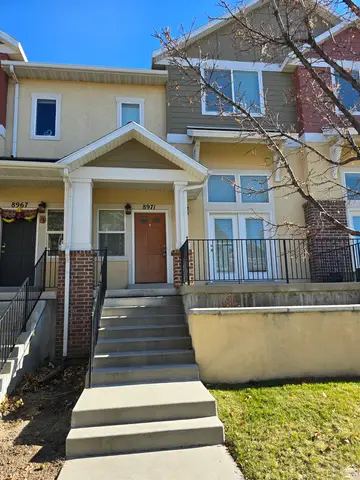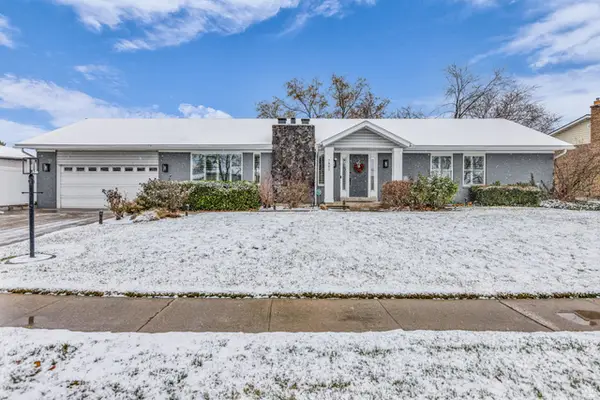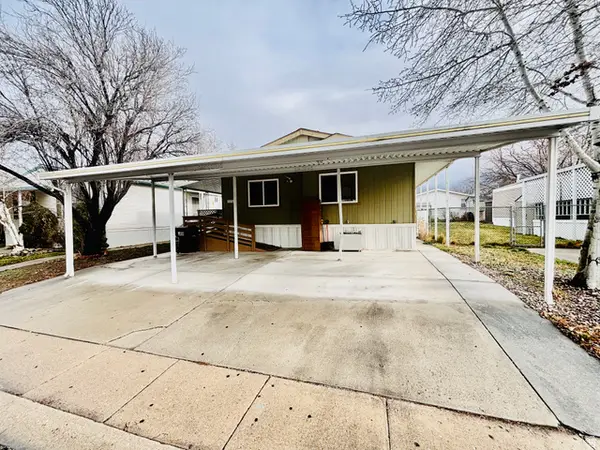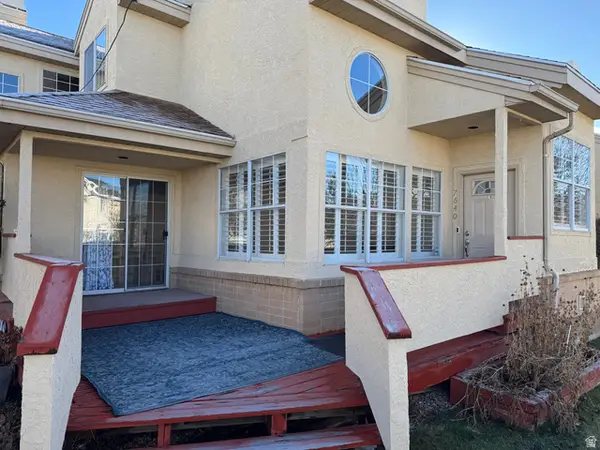39 Northridge Way, Sandy, UT 84092
Local realty services provided by:ERA Brokers Consolidated
39 Northridge Way,Sandy, UT 84092
$2,199,900
- 5 Beds
- 5 Baths
- 8,923 sq. ft.
- Single family
- Active
Listed by: shelly tripp
Office: coldwell banker realty (union heights)
MLS#:2123287
Source:SL
Price summary
- Price:$2,199,900
- Price per sq. ft.:$246.54
- Monthly HOA dues:$210
About this home
Located in the exclusive 477 acres, 24- hour guard-gated Pepperwood Community in Sandy, Utah, this .55-acre flat lot offers multiple entertaining options with several patios ideal for gathering friends and family or relaxing in privacy. Designed for modern living, this updated all brick 2-story home is a perfect blend of comfort and functionality, featuring new designer shingle roof, new 3 HVAC with REME halo air purifier on all 3 systems, new humidifier, tankless gas water heater, 4 new Hearth and Home sealed gas fireplaces, new electrical panel upgrade 200+ amp capable of servicing a detached garage,3 new bathrooms, an open-concept floor plan, 7" oak wood floors, soaring vaulted ceilings, expansive new windows providing an abundance of natural light throughout. The gourmet chef's kitchen boasts high-end appliances, custom cabinetry, and a large island perfect for gathering and entertaining. Spacious living areas flow seamlessly to formal and casual dining spaces, while a private office, flex space or study provides a quiet retreat for work or reading Retreat to the oversized primary suite offering an oversized tub, walk-in shower, dbl sinks and two walk-in closets. Additional bedrooms are generously sized with new bathrooms and the lower level provides inviting spaces to create mother in law apt, another family room, wet bar, fitness area, theater and flexible spaces for work or play. Residents of Pepperwood enjoy 24-hour guard gated security, a resort-style pool, clubhouse/pavilion, splash pad, life guards, competition swim team, sand volleyball, park, playground, access to scenic walking and biking trails throughout, tennis, basketball & pickleball courts. . Step outside The Pepperwood Community and you are just minutes from world-class skiing, hiking/biking trails, recreational facilities, lakes, international airport, shopping and top-rated schools. Additional materials available to complete remodel, extra brick to build a detached garage, hood for gas cook top, extra 7" oak flooring. Part of the electrical and plumbing not complete.Seller took out a building permit and final approval to pass once items are completed by the Seller.Bedroom & bathroom down are framed .Buyer to verify all information.Square Footage was measured by a third party/appraiser.
Contact an agent
Home facts
- Year built:1990
- Listing ID #:2123287
- Added:54 day(s) ago
- Updated:January 11, 2026 at 12:00 PM
Rooms and interior
- Bedrooms:5
- Total bathrooms:5
- Full bathrooms:2
- Half bathrooms:2
- Living area:8,923 sq. ft.
Heating and cooling
- Cooling:Central Air
- Heating:Forced Air, Gas: Central
Structure and exterior
- Roof:Asphalt
- Year built:1990
- Building area:8,923 sq. ft.
- Lot area:0.55 Acres
Schools
- High school:Alta
- Middle school:Indian Hills
- Elementary school:Lone Peak
Utilities
- Water:Culinary, Water Connected
- Sewer:Sewer Connected, Sewer: Connected, Sewer: Public
Finances and disclosures
- Price:$2,199,900
- Price per sq. ft.:$246.54
- Tax amount:$10,100
New listings near 39 Northridge Way
- New
 $450,000Active3 beds 3 baths1,420 sq. ft.
$450,000Active3 beds 3 baths1,420 sq. ft.8971 S Valley Ct, Sandy, UT 84094
MLS# 2130011Listed by: MANSELL REAL ESTATE INC - New
 $590,000Active5 beds 3 baths2,442 sq. ft.
$590,000Active5 beds 3 baths2,442 sq. ft.1371 E Sudbury Ave S, Sandy, UT 84093
MLS# 2129991Listed by: REALTY ONE GROUP SIGNATURE - New
 $699,000Active5 beds 3 baths2,960 sq. ft.
$699,000Active5 beds 3 baths2,960 sq. ft.7885 S Manzano Dr, Sandy, UT 84093
MLS# 2129928Listed by: RIDER REAL ESTATE LLC - New
 $125,000Active3 beds 2 baths1,764 sq. ft.
$125,000Active3 beds 2 baths1,764 sq. ft.11313 S 265 E, Sandy, UT 84070
MLS# 2129900Listed by: BETTER HOMES AND GARDENS REAL ESTATE MOMENTUM (KAYSVILLE) - New
 $1,292,000Active6 beds 5 baths4,688 sq. ft.
$1,292,000Active6 beds 5 baths4,688 sq. ft.8867 S Easthills Dr E, Sandy, UT 84093
MLS# 2129778Listed by: EQUITY REAL ESTATE (SOLID) - New
 $599,000Active4 beds 3 baths2,626 sq. ft.
$599,000Active4 beds 3 baths2,626 sq. ft.1065 E Fallbrook Way, Sandy, UT 84094
MLS# 2129601Listed by: UNITY GROUP REAL ESTATE LLC - New
 $445,000Active3 beds 2 baths1,000 sq. ft.
$445,000Active3 beds 2 baths1,000 sq. ft.10276 S Marble St, Sandy, UT 84094
MLS# 2129605Listed by: HOMEWORKS PROPERTY LAB, LLC - New
 $919,900Active5 beds 4 baths3,724 sq. ft.
$919,900Active5 beds 4 baths3,724 sq. ft.969 E Addington Cir S, Sandy, UT 84094
MLS# 2129468Listed by: UNITY GROUP REAL ESTATE (WASATCH BACK) - New
 $399,000Active3 beds 3 baths1,456 sq. ft.
$399,000Active3 beds 3 baths1,456 sq. ft.7640 S Quail Springs Cir, Midvale, UT 84047
MLS# 2129288Listed by: THE BROWNSTONE PARTNERS - Open Sun, 1 to 3pmNew
 $599,900Active4 beds 2 baths1,950 sq. ft.
$599,900Active4 beds 2 baths1,950 sq. ft.1602 E Sego Lily Dr, Sandy, UT 84092
MLS# 2129341Listed by: WINDERMERE REAL ESTATE
