46 E Lone Hollow Dr S, Sandy, UT 84092
Local realty services provided by:ERA Brokers Consolidated
46 E Lone Hollow Dr S,Sandy, UT 84092
$2,175,000
- 4 Beds
- 6 Baths
- 5,968 sq. ft.
- Single family
- Pending
Listed by: melanie meyers liston
Office: mansell real estate inc
MLS#:2112058
Source:SL
Price summary
- Price:$2,175,000
- Price per sq. ft.:$364.44
- Monthly HOA dues:$204
About this home
Welcome to luxury and comfort in the prestigious Pepperwood community, where stunning mountain scenery meets elegant living. This exquisite 4-bedroom, 6-bathroom home welcomes you with a circular heated driveway framed by manicured landscaping. At night, newly installed trim lighting transforms the exterior, creating a beautiful ambiance for any occasion. Step inside through grand double doors to find elegant wood flooring, a dramatic double-sided stone fireplace, and a sweeping circular staircase. To the right, a private office offers inspiring valley views, while to the left, a formal living room captures more breathtaking vistas. Beyond the fireplace, the family room and gourmet kitchen open to majestic mountain views, enhanced by the soothing sound of a cascading backyard waterfall. The updated kitchen features quartz countertops, high-end appliances, and an expansive butler's pantry. The main-level primary suite is a serene retreat with its own fireplace, private patio, and a spa-like en suite complete with a jetted tub, steam shower, and dual vanities. Downstairs is designed for both entertaining and relaxation, offering a state-of-the-art theater room, spacious family room, and a large kitchenette equipped with two wine refrigerators and a new dishwasher. Guests will enjoy a private suite with en suite bath, while additional bedrooms and bathrooms provide plenty of space for family or visitors. A versatile bonus room with washer/dryer hookups can serve as a fitness studio, craft room, or second office. Outside, the backyard is a true sanctuary-majestic mountain views, a spectacular waterfall feature, and space to gather or unwind. Welcome home to Pepperwood-where elegance, comfort, and nature unite. Square footage figures are provided as a courtesy estimate only. Buyer is advised to obtain an independent measurement.
Contact an agent
Home facts
- Year built:2004
- Listing ID #:2112058
- Added:148 day(s) ago
- Updated:October 31, 2025 at 08:03 AM
Rooms and interior
- Bedrooms:4
- Total bathrooms:6
- Full bathrooms:5
- Half bathrooms:1
- Living area:5,968 sq. ft.
Heating and cooling
- Cooling:Central Air
- Heating:Gas: Central, Hot Water
Structure and exterior
- Roof:Asphalt
- Year built:2004
- Building area:5,968 sq. ft.
- Lot area:0.73 Acres
Schools
- High school:Alta
- Middle school:Indian Hills
- Elementary school:Lone Peak
Utilities
- Water:Culinary, Water Connected
- Sewer:Sewer Connected, Sewer: Connected, Sewer: Public
Finances and disclosures
- Price:$2,175,000
- Price per sq. ft.:$364.44
- Tax amount:$11,299
New listings near 46 E Lone Hollow Dr S
- Open Sat, 11:30am to 1:30pmNew
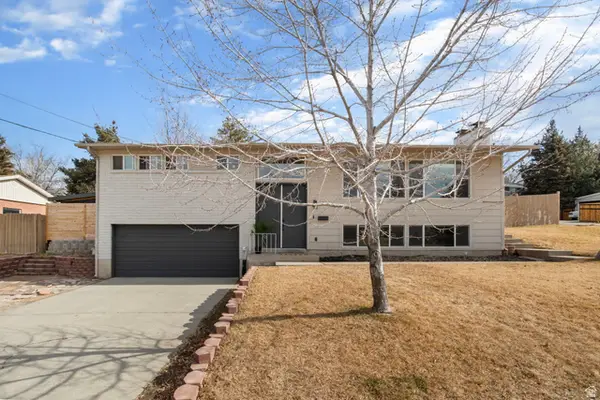 $634,500Active4 beds 3 baths2,292 sq. ft.
$634,500Active4 beds 3 baths2,292 sq. ft.8797 S Capella Way, Sandy, UT 84093
MLS# 2136631Listed by: EQUITY REAL ESTATE (PREMIER ELITE) - Open Sat, 1 to 4pmNew
 $1,499,000Active5 beds 3 baths4,844 sq. ft.
$1,499,000Active5 beds 3 baths4,844 sq. ft.2342 E Charros Rd, Sandy, UT 84092
MLS# 2136522Listed by: EQUITY REAL ESTATE (SOLID) - New
 $659,900Active4 beds 4 baths2,305 sq. ft.
$659,900Active4 beds 4 baths2,305 sq. ft.8806 S Cy's Park Ln #4, Midvale, UT 84070
MLS# 2136486Listed by: REAL BROKER, LLC (DRAPER) - Open Sat, 10am to 12pmNew
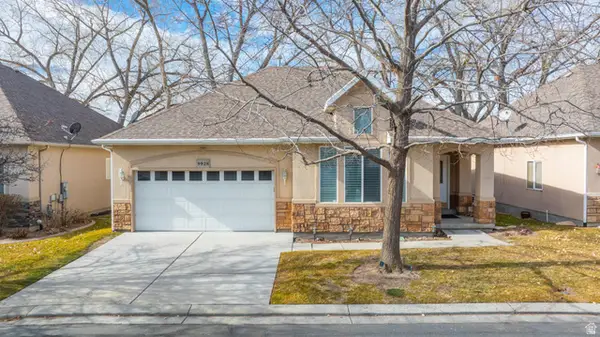 $680,000Active5 beds 3 baths3,510 sq. ft.
$680,000Active5 beds 3 baths3,510 sq. ft.9928 S Cascade Dr, Sandy, UT 84070
MLS# 2136439Listed by: SIMPLE CHOICE REAL ESTATE - New
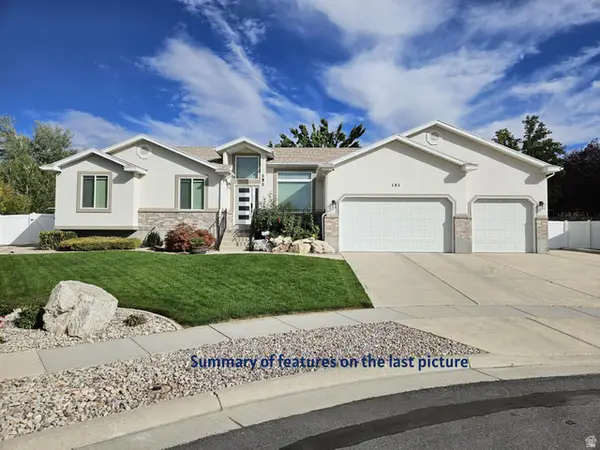 $929,000Active5 beds 4 baths3,573 sq. ft.
$929,000Active5 beds 4 baths3,573 sq. ft.151 E Emilee Kaye Cir, Sandy, UT 84070
MLS# 2136444Listed by: EQUITY REAL ESTATE (ADVANTAGE) - Open Sat, 12 to 2pmNew
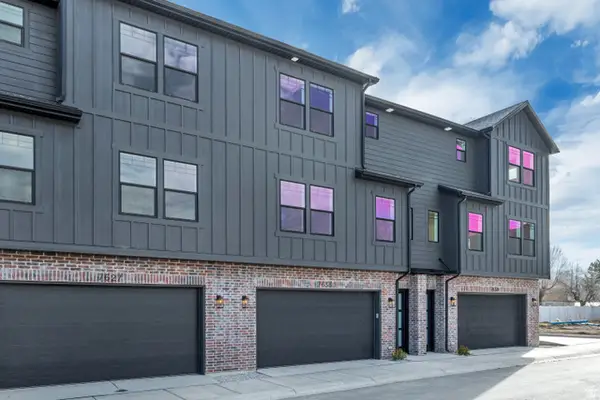 $2,150,000Active12 beds 12 baths6,718 sq. ft.
$2,150,000Active12 beds 12 baths6,718 sq. ft.7633 S Woodtrail Way E, Sandy, UT 84047
MLS# 2136364Listed by: KELLY RIGHT REAL ESTATE OF UTAH, LLC - New
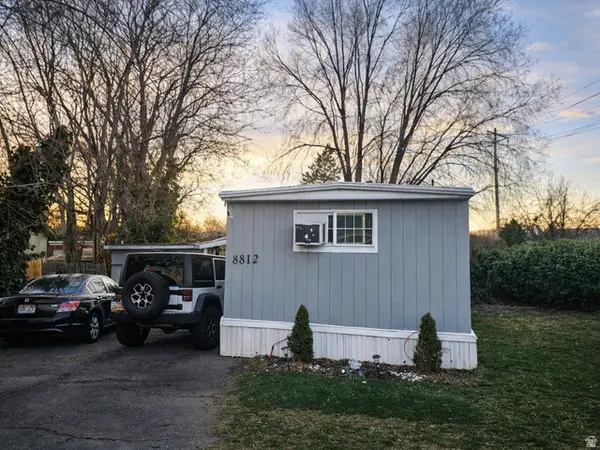 $69,900Active3 beds 1 baths1,100 sq. ft.
$69,900Active3 beds 1 baths1,100 sq. ft.8812 S Stratford Cir, Sandy, UT 84070
MLS# 2136301Listed by: REALTYPATH LLC (INTERNATIONAL) - New
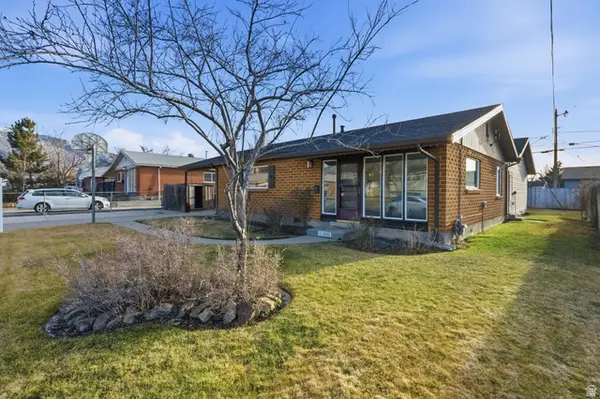 $544,900Active4 beds 2 baths1,961 sq. ft.
$544,900Active4 beds 2 baths1,961 sq. ft.1062 E Diamond Way, Sandy, UT 84094
MLS# 2136075Listed by: ULRICH REALTORS, INC. - New
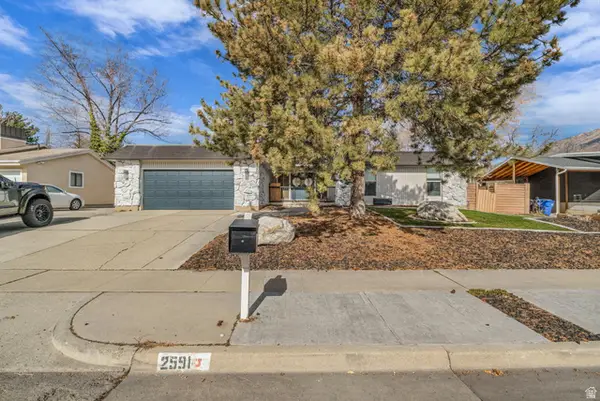 $850,000Active5 beds 3 baths3,557 sq. ft.
$850,000Active5 beds 3 baths3,557 sq. ft.2591 E Creek Rd, Sandy, UT 84093
MLS# 2135942Listed by: RANLIFE REAL ESTATE INC - New
 $2,499,999Active5 beds 4 baths4,769 sq. ft.
$2,499,999Active5 beds 4 baths4,769 sq. ft.10043 S Stonewall Ct, Sandy, UT 84092
MLS# 2135809Listed by: RANLIFE REAL ESTATE INC

