Local realty services provided by:ERA Realty Center
773 W Club Oaks Dr,Sandy, UT 84070
$439,999
- 3 Beds
- 3 Baths
- 1,766 sq. ft.
- Townhouse
- Pending
Listed by: abraham mardanlou
Office: masters utah real estate
MLS#:2110173
Source:SL
Price summary
- Price:$439,999
- Price per sq. ft.:$249.15
- Monthly HOA dues:$320
About this home
We have absolutely loved living in this townhouse, but with a new baby and a new job pulling us in a different direction, it's time to turn the page into our next chapter. Letting go is not easy, this home has been the backdrop to so many wonderful memories. But we know the next owner will enjoy it as much as we have. Over the years, we've cherished how central this location is to all of Salt Lake. Whether it was hopping on the freeway for a quick north or south commute, or taking 9000 South west when we were in a pinch, the convenience has been unbeatable. Some of our favorite moments have been the quiet evening walks through the neighborhood, spontaneous swims at the pool, and conversations with neighbors at the clubhouse that turned into lifelong friendships. If your spouse loves golf, fair warning: do not live here-it's dangerously close to River Oaks Golf Course! More than once, I discovered my husband had "stormed out" from a pretend disagreement, only to find him cooling off by working on his short game just down the street. Inside, the layout has been perfect for hosting friends and family. The open living areas feel welcoming, and we've always appreciated the extra parking-between the garage, driveway, and the visitor's parking right across the street, guests never had to stress about finding a spot. It is bittersweet to move on, but we know this home is ready to be the setting for someone else's story. If you're looking for a place that offers both comfort and connection, this townhouse just might be the perfect chapter for you
Contact an agent
Home facts
- Year built:2006
- Listing ID #:2110173
- Added:143 day(s) ago
- Updated:November 30, 2025 at 08:45 AM
Rooms and interior
- Bedrooms:3
- Total bathrooms:3
- Full bathrooms:2
- Half bathrooms:1
- Living area:1,766 sq. ft.
Heating and cooling
- Cooling:Central Air
- Heating:Gas: Central
Structure and exterior
- Roof:Asphalt
- Year built:2006
- Building area:1,766 sq. ft.
- Lot area:0.01 Acres
Schools
- High school:Jordan
- Middle school:Eastmont
- Elementary school:Edgemont
Utilities
- Water:Culinary, Water Connected
- Sewer:Sewer Connected, Sewer: Connected, Sewer: Public
Finances and disclosures
- Price:$439,999
- Price per sq. ft.:$249.15
- Tax amount:$2,228
New listings near 773 W Club Oaks Dr
- New
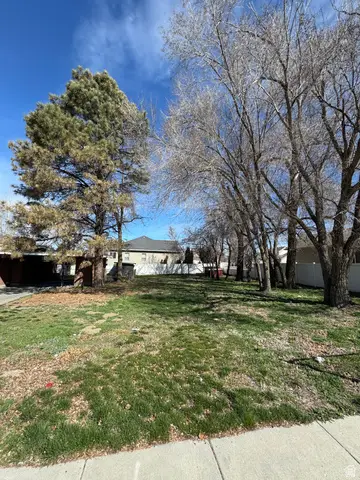 $249,900Active0.14 Acres
$249,900Active0.14 Acres489 E 7800 S #2, Sandy, UT 84047
MLS# 2133884Listed by: NRE - Open Sat, 11am to 1pmNew
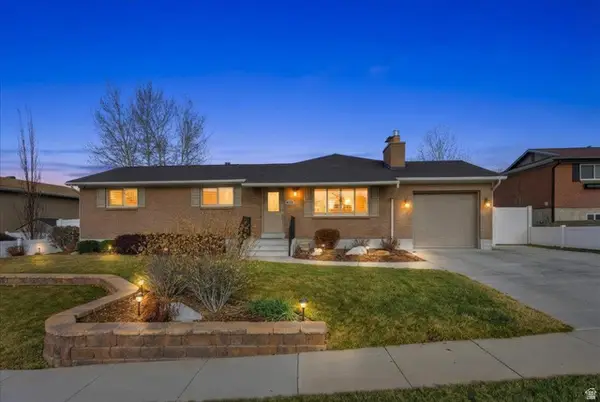 $829,999Active5 beds 3 baths3,584 sq. ft.
$829,999Active5 beds 3 baths3,584 sq. ft.1627 E Mulberry Way S, Sandy, UT 84093
MLS# 2133669Listed by: REAL BROKER, LLC - New
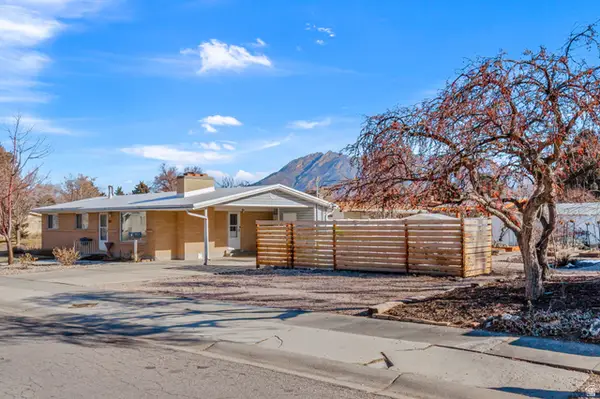 $519,900Active6 beds 2 baths2,040 sq. ft.
$519,900Active6 beds 2 baths2,040 sq. ft.8390 S 745 E, Sandy, UT 84094
MLS# 2133606Listed by: EQUITY REAL ESTATE (ADVANTAGE) - New
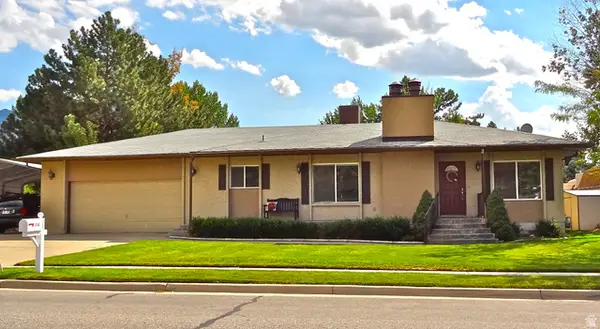 $694,000Active4 beds 3 baths2,761 sq. ft.
$694,000Active4 beds 3 baths2,761 sq. ft.2156 E Falcon Way, Sandy, UT 84093
MLS# 2133596Listed by: MILLER REAL ESTATE, R. PRESTON - New
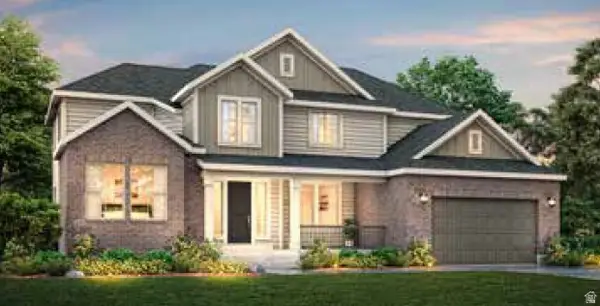 $1,549,500Active5 beds 4 baths5,238 sq. ft.
$1,549,500Active5 beds 4 baths5,238 sq. ft.2724 E Mount Jordan Rd, Sandy, UT 84092
MLS# 2133534Listed by: IVORY HOMES, LTD - Open Sat, 11am to 2pmNew
 $678,900Active3 beds 3 baths3,854 sq. ft.
$678,900Active3 beds 3 baths3,854 sq. ft.991 E Merewood Ct, Sandy, UT 84094
MLS# 2133507Listed by: EXIT REALTY SUCCESS - Open Fri, 3 to 6pmNew
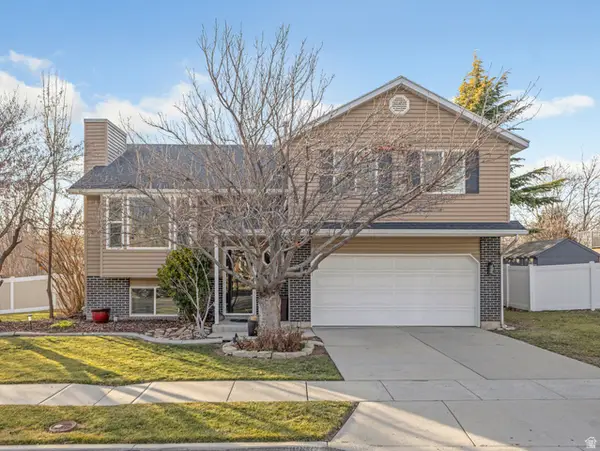 $600,000Active4 beds 3 baths1,832 sq. ft.
$600,000Active4 beds 3 baths1,832 sq. ft.11270 S Farnsworth Ln, Sandy, UT 84070
MLS# 2133335Listed by: THE AGENCY SALT LAKE CITY - Open Sat, 11am to 2pmNew
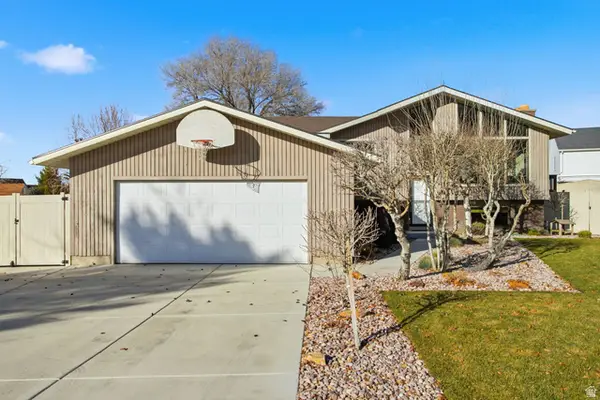 $665,000Active2 beds 2 baths2,340 sq. ft.
$665,000Active2 beds 2 baths2,340 sq. ft.9106 S Mallard Cir E, Sandy, UT 84093
MLS# 2133320Listed by: KW UTAH REALTORS KELLER WILLIAMS (BRICKYARD) - Open Sat, 11am to 2pmNew
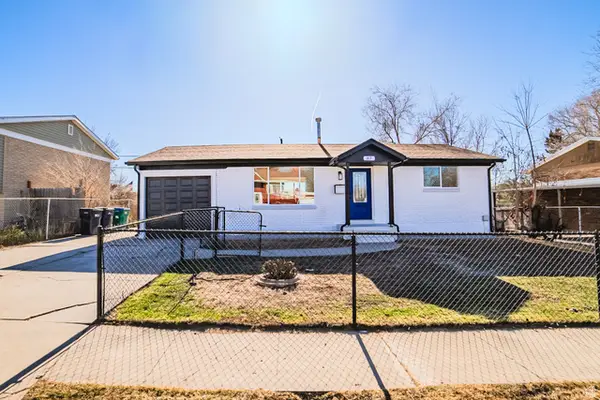 $569,900Active4 beds 2 baths1,800 sq. ft.
$569,900Active4 beds 2 baths1,800 sq. ft.87 W 8710 S, Sandy, UT 84070
MLS# 2133279Listed by: KW SOUTH VALLEY KELLER WILLIAMS - New
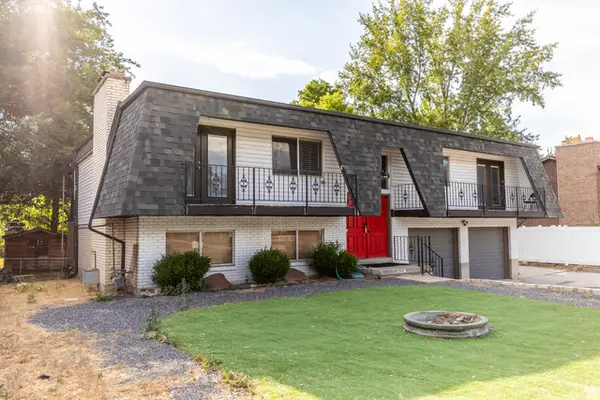 $629,000Active4 beds 3 baths2,310 sq. ft.
$629,000Active4 beds 3 baths2,310 sq. ft.8268 S 865 E, Sandy, UT 84094
MLS# 2133269Listed by: UTAH REAL ESTATE PC

