7944 S Harvel Dr E, Sandy, UT 84070
Local realty services provided by:ERA Realty Center
7944 S Harvel Dr E,Sandy, UT 84070
$360,000
- 3 Beds
- 3 Baths
- 1,440 sq. ft.
- Townhouse
- Active
Listed by: melissa gallegos
Office: equity real estate (solid)
MLS#:2116409
Source:SL
Price summary
- Price:$360,000
- Price per sq. ft.:$250
- Monthly HOA dues:$300
About this home
Bonus your first 2 months of HOA dues will be covered! Refined comfort meets effortless living, without the maintenance! Discover this beautiful 3-bedroom, 2.5-bath END-UNIT townhome-style condo designed to live and feel like a single-family home. Thoughtful updates, including a brand-new energy efficient A/C & HVAC system (2025), new carpet, and a new roof (2020), Making it completely move-in ready. Step outside to your private fenced patio, opening to a lush green space shaded by mature trees. Inside, the owner's suite offers true retreat-style privacy with no shared walls and its own ensuite bathroom. A solid brick wall separates both levels from the neighboring unit, ensuring exceptional peace and quiet throughout the home. You'll love the extra storage tucked behind the stairs and the charming Juliet balcony, adding an elevated touch of outdoor living. Ideally located just minutes from mountain trails, shopping, dining, and community events, this home blends comfort, privacy, and convenience into one perfect package. ideal for first-time buyers or anyone ready to downsize without compromise. All information provided is deemed reliable but not guaranteed. Buyers are responsible for verifying all listing details to their own satisfaction.
Contact an agent
Home facts
- Year built:1978
- Listing ID #:2116409
- Added:657 day(s) ago
- Updated:December 11, 2025 at 12:06 PM
Rooms and interior
- Bedrooms:3
- Total bathrooms:3
- Full bathrooms:2
- Half bathrooms:1
- Living area:1,440 sq. ft.
Heating and cooling
- Cooling:Central Air
- Heating:Forced Air, Gas: Central
Structure and exterior
- Roof:Asphalt
- Year built:1978
- Building area:1,440 sq. ft.
- Lot area:0.01 Acres
Schools
- High school:Hillcrest
- Middle school:Union
- Elementary school:Midvalley
Utilities
- Water:Culinary, Water Connected
- Sewer:Sewer Connected, Sewer: Connected
Finances and disclosures
- Price:$360,000
- Price per sq. ft.:$250
- Tax amount:$2,148
New listings near 7944 S Harvel Dr E
- New
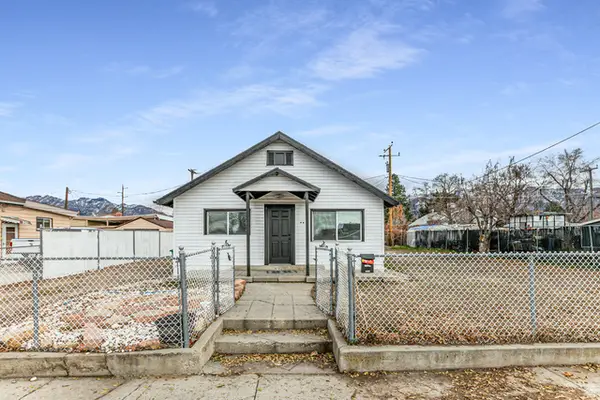 $425,000Active3 beds 1 baths1,152 sq. ft.
$425,000Active3 beds 1 baths1,152 sq. ft.8823 S 300 E, Sandy, UT 84070
MLS# 2126412Listed by: KW SUCCESS KELLER WILLIAMS REALTY (LAYTON) - Open Sat, 11:30am to 2pmNew
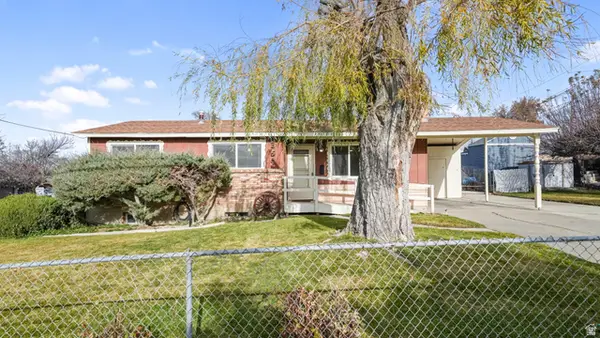 $549,900Active4 beds 3 baths2,234 sq. ft.
$549,900Active4 beds 3 baths2,234 sq. ft.359 E 8400 S, Sandy, UT 84070
MLS# 2126254Listed by: FATHOM REALTY (OREM) - New
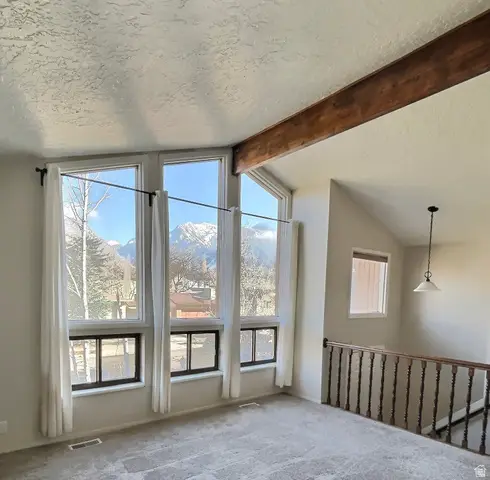 $674,900Active4 beds 2 baths1,760 sq. ft.
$674,900Active4 beds 2 baths1,760 sq. ft.8888 E Renegade Rd, Sandy, UT 84093
MLS# 2126009Listed by: EQUITY REAL ESTATE (LUXURY GROUP) - New
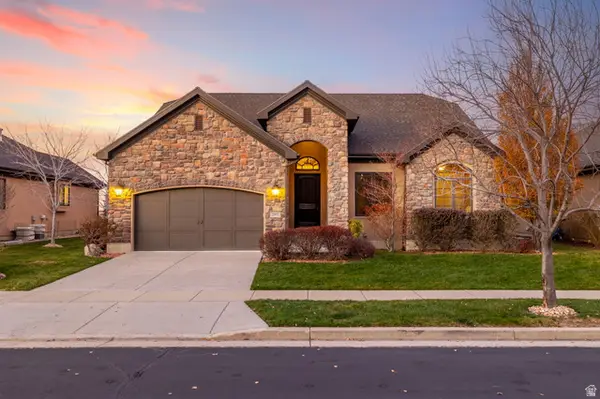 $950,000Active3 beds 3 baths3,658 sq. ft.
$950,000Active3 beds 3 baths3,658 sq. ft.2993 E Scenic Valley Ln S, Sandy, UT 84092
MLS# 2125987Listed by: SUMMIT REALTY, INC. - New
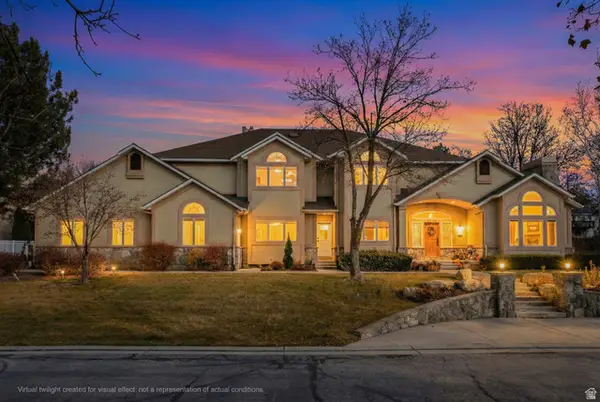 $1,730,000Active6 beds 5 baths5,796 sq. ft.
$1,730,000Active6 beds 5 baths5,796 sq. ft.7723 S Plum Creek Ln, Sandy, UT 84093
MLS# 2125645Listed by: EXP REALTY, LLC - New
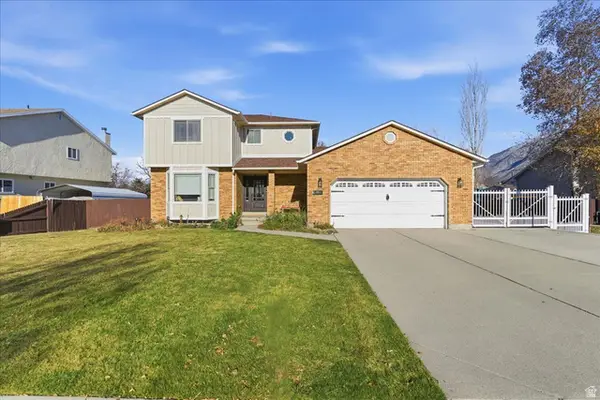 $799,000Active5 beds 4 baths3,010 sq. ft.
$799,000Active5 beds 4 baths3,010 sq. ft.1481 E Noelle Rd S, Sandy, UT 84092
MLS# 2125874Listed by: KW SOUTH VALLEY KELLER WILLIAMS 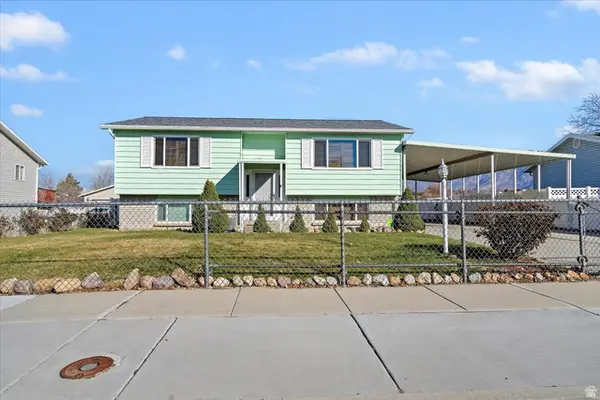 $525,000Pending4 beds 2 baths1,880 sq. ft.
$525,000Pending4 beds 2 baths1,880 sq. ft.1091 E Larkspur Dr, Sandy, UT 84094
MLS# 2125816Listed by: GREYSTONE REAL ESTATE- New
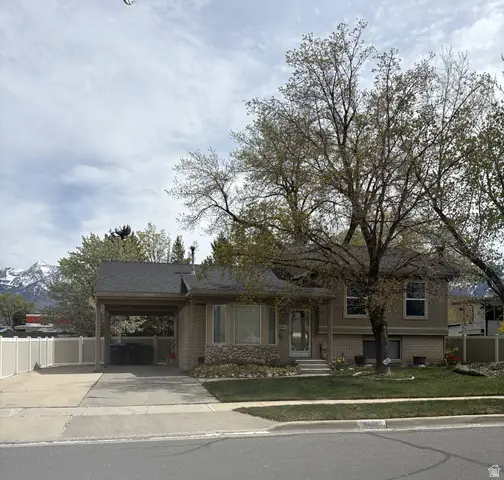 $475,000Active2 beds 2 baths1,363 sq. ft.
$475,000Active2 beds 2 baths1,363 sq. ft.9835 S 610 E, Sandy, UT 84070
MLS# 2125702Listed by: EQUITY REAL ESTATE (SOLID) - New
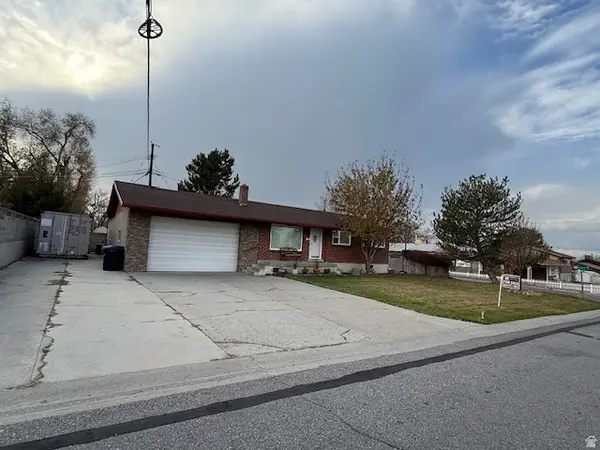 $469,000Active5 beds 2 baths2,106 sq. ft.
$469,000Active5 beds 2 baths2,106 sq. ft.988 E Platinum Way S, Sandy, UT 84094
MLS# 2125667Listed by: SCOTT ROMNEY INVESTMENT REALTY INC 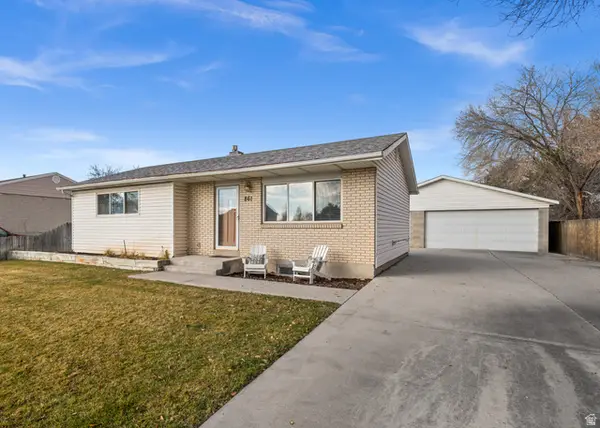 $525,000Pending4 beds 2 baths2,088 sq. ft.
$525,000Pending4 beds 2 baths2,088 sq. ft.861 E Daisy Ave, Sandy, UT 84094
MLS# 2125639Listed by: WINDERMERE REAL ESTATE
