8017 S Showcase Ln, Sandy, UT 84094
Local realty services provided by:ERA Brokers Consolidated
8017 S Showcase Ln,Sandy, UT 84094
$845,000
- 5 Beds
- 4 Baths
- 3,589 sq. ft.
- Single family
- Active
Listed by: lynn b buckway
Office: exit realty success
MLS#:2121633
Source:SL
Price summary
- Price:$845,000
- Price per sq. ft.:$235.44
About this home
Exceptionally Elegant Two-Story Home with Finished Basement and Sunroom! Located in the highly sought-after Canyons School District with top-rated schools, this 5 Bed, 3.5 Bath residence ensures quick access to desirable venues and daily conveniences, such as cafs, restaurants, Silicon Slopes (major tech employers and business parks), ski resorts, libraries, sports complexes, Bell Canyon Trail, South Towne Center, Lone Peak, and Dimple Dell Regional Park. Nestled on a 0.26-acre cul-de-sac lot within this quiet and friendly community, the move-in ready home exudes sophistication with a grand covered entrance, mature landscaping, and a two-story foyer. Tastefully finished with neutral tones, the interior features hardwood floors, soft natural light, durable tile floors, cozy living room, and a fireplace family room. Entertain in the upgraded gourmet kitchen, which has newer stainless-steel appliances (2022), granite counters, gas stove, center island, and dining area. Host friends in the luminous newer sunroom (2022), or opt to gather in the basement rec room. Two bedrooms and one full bathroom complete the fully-finished basement. Relax in the oversized primary bedroom with tray ceilings, double walk-in closets, and an en suite boasting a jetted tub, dual sinks, and a separate shower. Two upper-level bedrooms and a full bathroom afford unparalleled comfort. Other features: 2-car garage w/epoxy floors, RV parking, laundry room with sink and clothing rack, swing set, fenced backyard, newer roof (2018), and more! Don't miss this opportunity-schedule your own private showing today!
Contact an agent
Home facts
- Year built:1991
- Listing ID #:2121633
- Added:52 day(s) ago
- Updated:December 29, 2025 at 12:03 PM
Rooms and interior
- Bedrooms:5
- Total bathrooms:4
- Full bathrooms:3
- Half bathrooms:1
- Living area:3,589 sq. ft.
Heating and cooling
- Cooling:Central Air
- Heating:Forced Air, Gas: Central
Structure and exterior
- Roof:Asphalt
- Year built:1991
- Building area:3,589 sq. ft.
- Lot area:0.26 Acres
Schools
- High school:Hillcrest
- Middle school:Union
- Elementary school:Peruvian Park
Utilities
- Water:Culinary, Water Connected
- Sewer:Sewer Connected, Sewer: Connected, Sewer: Public
Finances and disclosures
- Price:$845,000
- Price per sq. ft.:$235.44
- Tax amount:$4,247
New listings near 8017 S Showcase Ln
- New
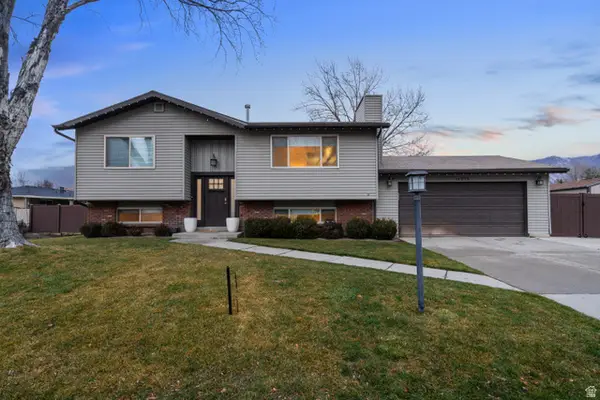 $589,000Active4 beds 2 baths1,788 sq. ft.
$589,000Active4 beds 2 baths1,788 sq. ft.11275 S Sandy Gulch Rd E, Sandy, UT 84094
MLS# 2128192Listed by: REAL BROKER, LLC (SALT LAKE) - New
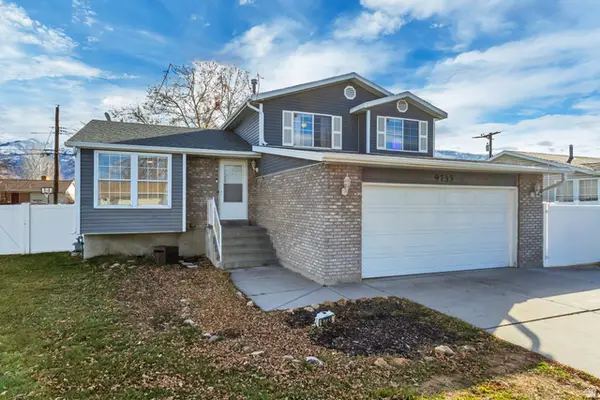 $549,900Active3 beds 3 baths2,026 sq. ft.
$549,900Active3 beds 3 baths2,026 sq. ft.9733 S Quindaro Rd E, Sandy, UT 84070
MLS# 2128043Listed by: PRESIDIO REAL ESTATE (MOUNTAIN VIEW) - New
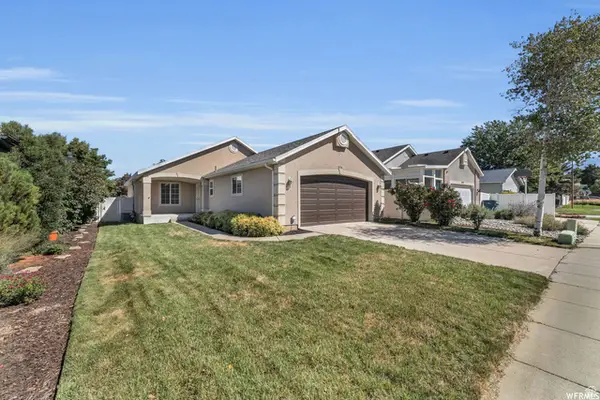 $525,000Active2 beds 2 baths1,393 sq. ft.
$525,000Active2 beds 2 baths1,393 sq. ft.828 W Chartres Ave S, Sandy, UT 84070
MLS# 2127849Listed by: GORDON REAL ESTATE GROUP LLC. - New
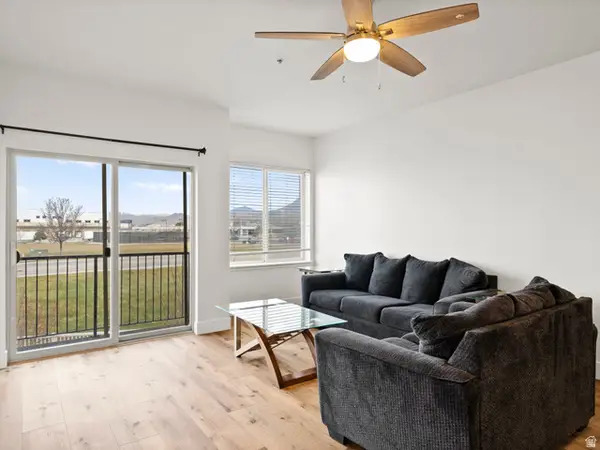 $329,000Active2 beds 2 baths923 sq. ft.
$329,000Active2 beds 2 baths923 sq. ft.165 E Albion Village Way #303, Sandy, UT 84070
MLS# 2127743Listed by: CANNON & COMPANY - New
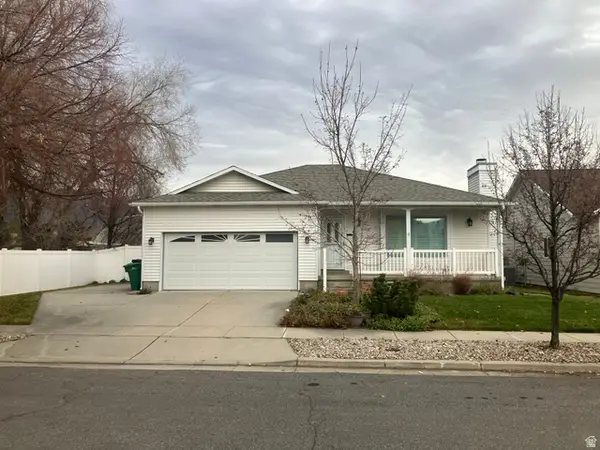 $519,000Active3 beds 2 baths2,018 sq. ft.
$519,000Active3 beds 2 baths2,018 sq. ft.8227 S 560 E, Sandy, UT 84070
MLS# 2127739Listed by: INTERMOUNTAIN PROPERTIES - New
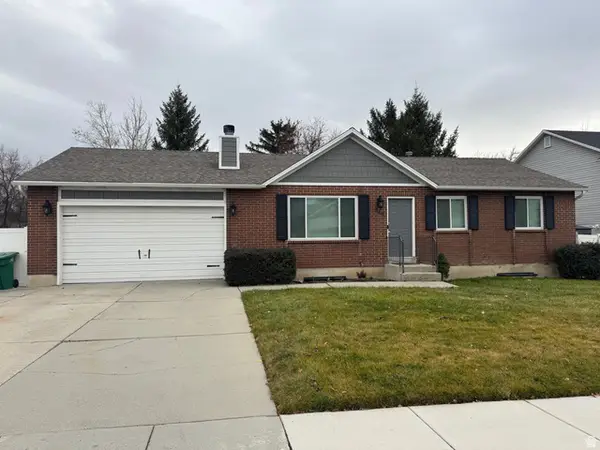 $675,000Active5 beds 3 baths2,204 sq. ft.
$675,000Active5 beds 3 baths2,204 sq. ft.888 E Dupler Rd, Sandy, UT 84094
MLS# 2127720Listed by: INTERMOUNTAIN PROPERTIES - New
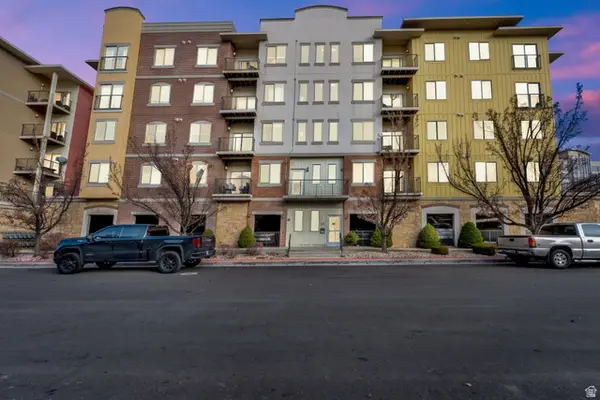 $350,000Active3 beds 2 baths1,156 sq. ft.
$350,000Active3 beds 2 baths1,156 sq. ft.165 W Albion Village Way #202, Sandy, UT 84070
MLS# 2127672Listed by: CENTURY 21 EVEREST - New
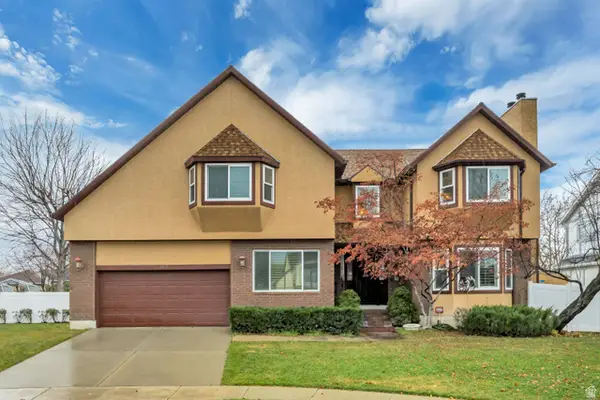 $949,000Active4 beds 3 baths4,486 sq. ft.
$949,000Active4 beds 3 baths4,486 sq. ft.1972 E Everleigh Cir, Sandy, UT 84093
MLS# 2127645Listed by: KW SOUTH VALLEY KELLER WILLIAMS 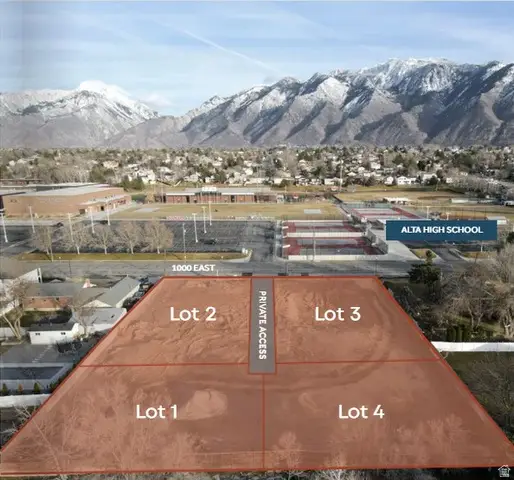 $495,000Active0.23 Acres
$495,000Active0.23 Acres11182 S 1000 E #2, Sandy, UT 84094
MLS# 2127353Listed by: BERKSHIRE HATHAWAY HOMESERVICES UTAH PROPERTIES (SALT LAKE) $1,250,000Active5 beds 4 baths4,245 sq. ft.
$1,250,000Active5 beds 4 baths4,245 sq. ft.9650 S Buttonwood Dr, Sandy, UT 84092
MLS# 2127315Listed by: BERKSHIRE HATHAWAY HOMESERVICES UTAH PROPERTIES (SALT LAKE)
