8077 S 1400 E, Sandy, UT 84093
Local realty services provided by:ERA Brokers Consolidated
Upcoming open houses
- Sat, Sep 0611:00 am - 02:00 pm
Listed by:christina hakala
Office:real estate by referral, incorporated
MLS#:2109365
Source:SL
Price summary
- Price:$620,000
- Price per sq. ft.:$244.29
About this home
Welcome to this charming East Sandy home that has been lovingly cared for over the years and is now ready for its new owner to make it their own! Recent updates include fresh paint, new flooring, updated fixtures, and new windows installed in 2024. The water heater is newer, and the home comes equipped with fully owned solar panels-helping keep utility costs low. The main floor offers 3 spacious bedrooms, including a primary suite with its own en suite bathroom. Downstairs you'll find 2 additional bedrooms, a full bathroom with a relaxing garden tub, and a versatile room that has been used as storage but could easily be finished into another bedroom, office, or hobby space. With modern upgrades, energy efficiency, and a flexible floor plan, this home is a wonderful opportunity in a desirable East Sandy neighborhood-just minutes from parks, shopping, schools, and mountain access. Square footage figures are provided as a courtesy estimate only and were obtained from county records. Buyer is advised to obtain an independent measurement.
Contact an agent
Home facts
- Year built:1972
- Listing ID #:2109365
- Added:1 day(s) ago
- Updated:September 05, 2025 at 11:03 AM
Rooms and interior
- Bedrooms:5
- Total bathrooms:3
- Full bathrooms:2
- Living area:2,538 sq. ft.
Heating and cooling
- Cooling:Central Air
- Heating:Forced Air
Structure and exterior
- Roof:Asphalt
- Year built:1972
- Building area:2,538 sq. ft.
- Lot area:0.2 Acres
Schools
- High school:Hillcrest
- Middle school:Union
- Elementary school:Peruvian Park
Utilities
- Water:Culinary, Water Connected
- Sewer:Sewer Connected, Sewer: Connected
Finances and disclosures
- Price:$620,000
- Price per sq. ft.:$244.29
- Tax amount:$2,805
New listings near 8077 S 1400 E
- New
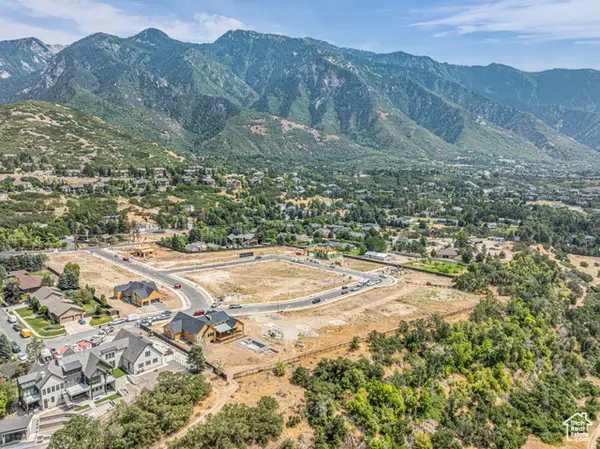 $893,000Active0.29 Acres
$893,000Active0.29 Acres2966 E 10232 S #20, Sandy, UT 84092
MLS# 2109640Listed by: REAL BROKER, LLC - New
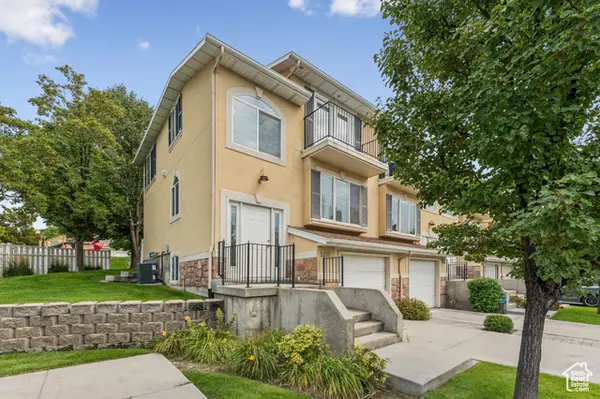 $425,000Active2 beds 3 baths1,320 sq. ft.
$425,000Active2 beds 3 baths1,320 sq. ft.9459 S Fairway Dr, Sandy, UT 84070
MLS# 2109625Listed by: KW WESTFIELD - New
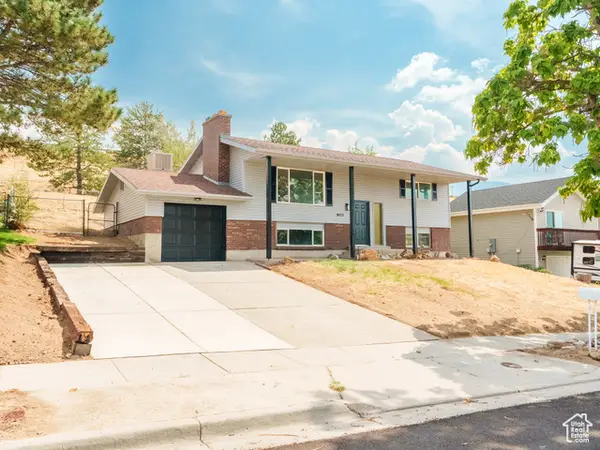 $599,900Active4 beds 2 baths1,920 sq. ft.
$599,900Active4 beds 2 baths1,920 sq. ft.9633 S 1210 E, Sandy, UT 84094
MLS# 2109566Listed by: OMADA REAL ESTATE - New
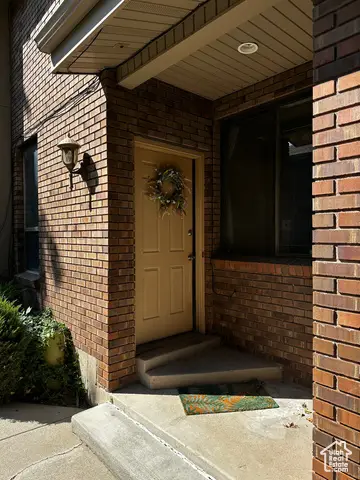 $430,000Active3 beds 3 baths2,749 sq. ft.
$430,000Active3 beds 3 baths2,749 sq. ft.8722 S Oakwood Park Cir Cir S #8722, Sandy, UT 84094
MLS# 2109583Listed by: EQUITY REAL ESTATE (SOLID) - Open Sat, 11am to 2pmNew
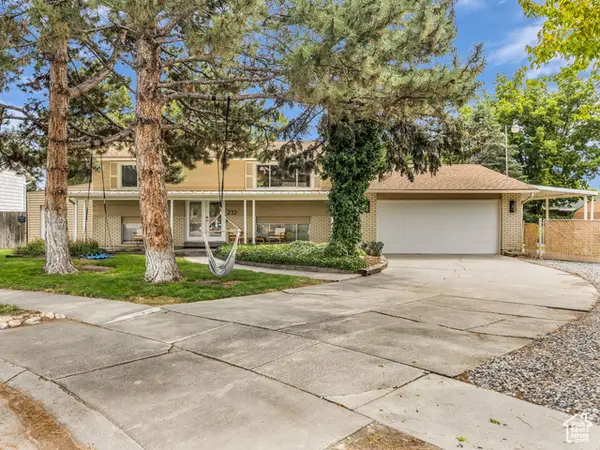 $595,000Active3 beds 2 baths1,872 sq. ft.
$595,000Active3 beds 2 baths1,872 sq. ft.272 E Little Kay Cir, Sandy, UT 84070
MLS# 2109589Listed by: EXIT REALTY SUCCESS - New
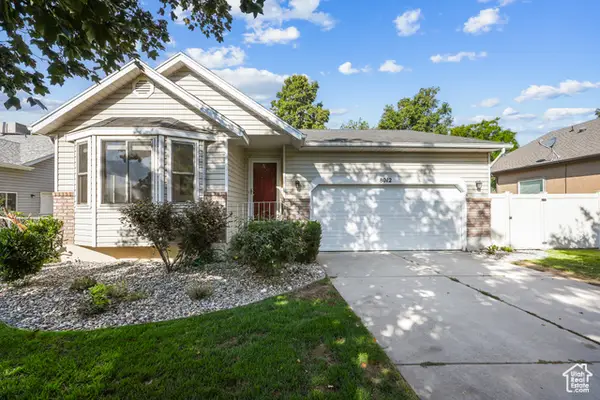 $599,000Active4 beds 3 baths2,529 sq. ft.
$599,000Active4 beds 3 baths2,529 sq. ft.8012 S 865 E, Sandy, UT 84094
MLS# 2109592Listed by: HOME POSSIBLE REAL ESTATE - Open Sat, 1 to 3pmNew
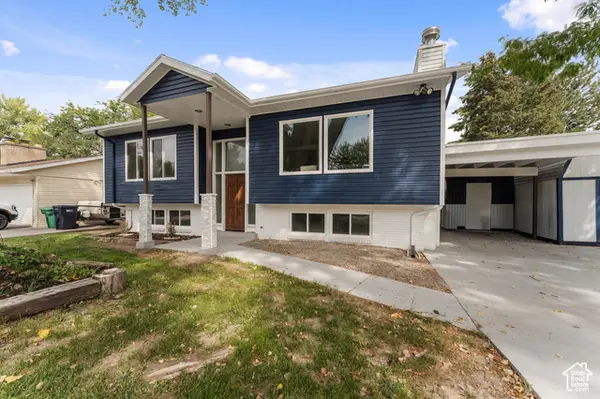 $615,000Active4 beds 2 baths2,004 sq. ft.
$615,000Active4 beds 2 baths2,004 sq. ft.8731 S Gladiator Way, Sandy, UT 84094
MLS# 2109521Listed by: EXP REALTY, LLC - New
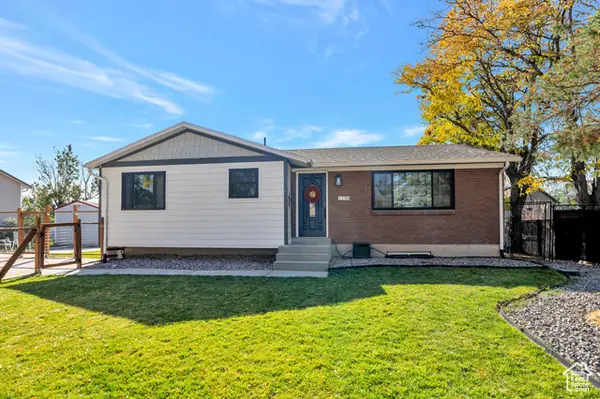 $545,000Active4 beds 2 baths1,938 sq. ft.
$545,000Active4 beds 2 baths1,938 sq. ft.1190 E Buddlea Dr, Sandy, UT 84094
MLS# 2109540Listed by: REAL BROKER, LLC - New
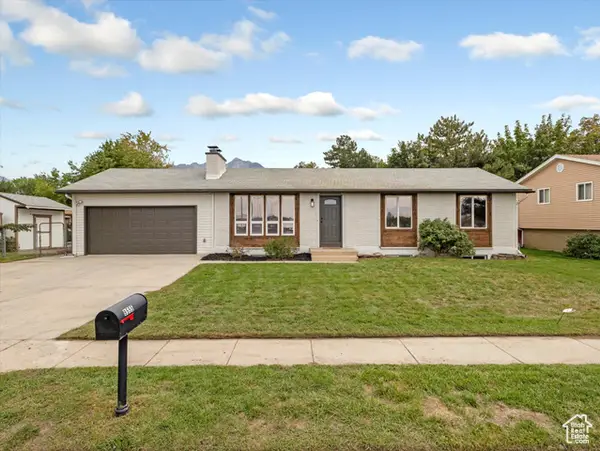 $595,000Active5 beds 3 baths2,112 sq. ft.
$595,000Active5 beds 3 baths2,112 sq. ft.9555 S 1700 E, Sandy, UT 84092
MLS# 2109517Listed by: MS2 & ASSOCIATES LLC - New
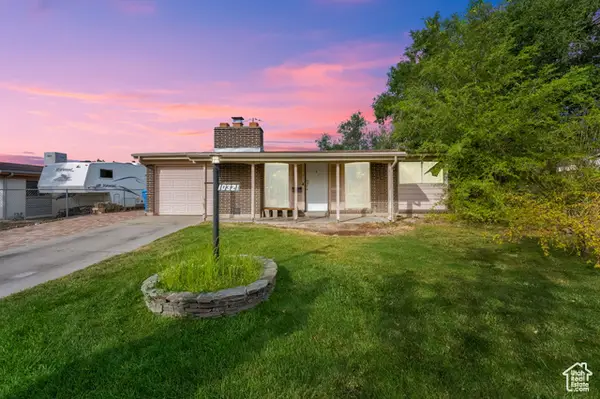 $540,000Active3 beds 2 baths2,494 sq. ft.
$540,000Active3 beds 2 baths2,494 sq. ft.10321 S Carnation Dr, Sandy, UT 84094
MLS# 2109519Listed by: CENTURY 21 EVEREST
