8087 S 615 E, Sandy, UT 84070
Local realty services provided by:ERA Realty Center
8087 S 615 E,Sandy, UT 84070
$659,900
- 3 Beds
- 3 Baths
- 2,447 sq. ft.
- Townhouse
- Active
Listed by: cassandra clayton
Office: allen & associates
MLS#:2111089
Source:SL
Price summary
- Price:$659,900
- Price per sq. ft.:$269.68
- Monthly HOA dues:$150
About this home
Builder will contribute $10,000 towards closing costs if this closes by December 31st, must use builder's lender. Welcome to this exceptional new construction townhome nestled in Sandy, Utah. Boasting premium finishes, ample natural light, and an open-concept layout, this townhome is designed to blend contemporary style with functional living. Equipped with GE Profile appliances, including a gas range and range hood, this kitchen is a chef's dream. Elegant cabinetry, sleek countertops, and a spacious layout make cooking and entertaining a delight. The spacious master suite features a large walk-in closet and a luxurious four-piece bathroom and a covered balcony with breathtaking views of the surrounding mountains; the perfect spot to enjoy a morning coffee or unwind in the evening. Two large secondary bedrooms, each with a walk-in closet, offer ample space for family, guests, or a home office. The unfinished basement provides endless possibilities-add a family room, extra bedroom, and bathroom to suit your lifestyle needs and maximize your living space. This modern townhome is ideally located in a quiet neighborhood, and is just minutes from shopping, dining, and outdoor recreation, with quick access to major highways and the stunning Wasatch Mountains. Whether you're entertaining guests, relaxing in your master retreat, or envisioning future upgrades in the basement, this townhome offers the ideal canvas for your next chapter. Don't miss the opportunity to own this stunning new construction townhome-schedule your private tour today!
Contact an agent
Home facts
- Year built:2025
- Listing ID #:2111089
- Added:91 day(s) ago
- Updated:December 12, 2025 at 12:00 PM
Rooms and interior
- Bedrooms:3
- Total bathrooms:3
- Full bathrooms:2
- Half bathrooms:1
- Living area:2,447 sq. ft.
Heating and cooling
- Cooling:Central Air
- Heating:Forced Air, Gas: Central
Structure and exterior
- Roof:Membrane
- Year built:2025
- Building area:2,447 sq. ft.
- Lot area:0.01 Acres
Schools
- High school:Hillcrest
- Middle school:Union
- Elementary school:East Sandy
Utilities
- Water:Culinary, Water Connected
- Sewer:Sewer Connected, Sewer: Connected
Finances and disclosures
- Price:$659,900
- Price per sq. ft.:$269.68
- Tax amount:$4,100
New listings near 8087 S 615 E
- Open Sat, 11am to 1pmNew
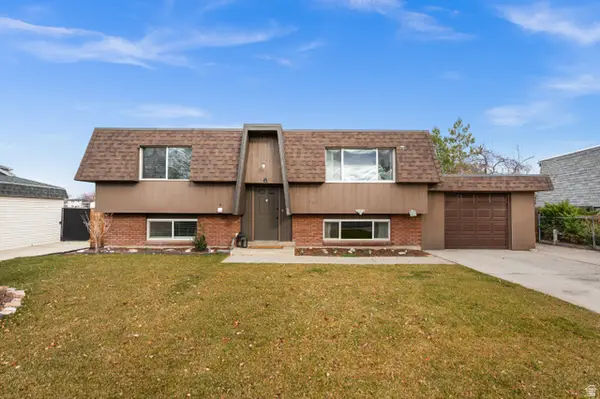 $535,000Active4 beds 2 baths1,912 sq. ft.
$535,000Active4 beds 2 baths1,912 sq. ft.959 E Violet Dr, Sandy, UT 84094
MLS# 2126477Listed by: REAL BROKER, LLC - New
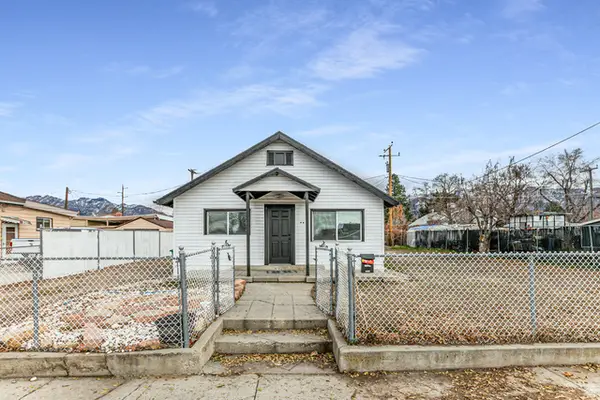 $425,000Active3 beds 1 baths1,152 sq. ft.
$425,000Active3 beds 1 baths1,152 sq. ft.8823 S 300 E, Sandy, UT 84070
MLS# 2126412Listed by: KW SUCCESS KELLER WILLIAMS REALTY (LAYTON) - Open Sat, 11:30am to 2pmNew
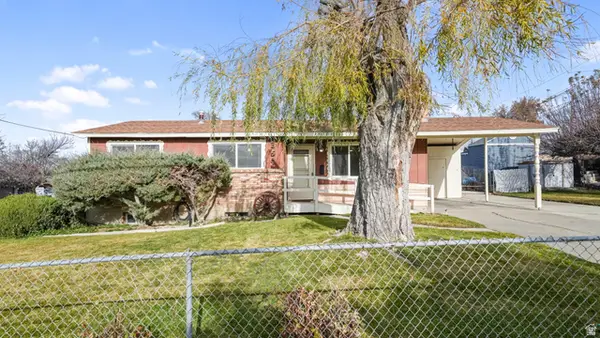 $549,900Active4 beds 3 baths2,234 sq. ft.
$549,900Active4 beds 3 baths2,234 sq. ft.359 E 8400 S, Sandy, UT 84070
MLS# 2126254Listed by: FATHOM REALTY (OREM) - New
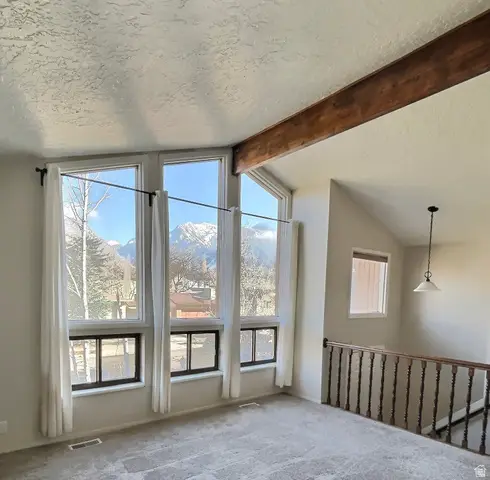 $674,900Active4 beds 2 baths1,760 sq. ft.
$674,900Active4 beds 2 baths1,760 sq. ft.8888 E Renegade Rd, Sandy, UT 84093
MLS# 2126009Listed by: EQUITY REAL ESTATE (LUXURY GROUP) - New
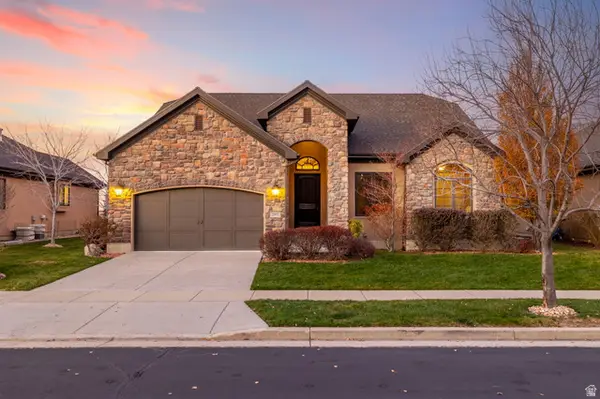 $950,000Active3 beds 3 baths3,658 sq. ft.
$950,000Active3 beds 3 baths3,658 sq. ft.2993 E Scenic Valley Ln S, Sandy, UT 84092
MLS# 2125987Listed by: SUMMIT REALTY, INC. - New
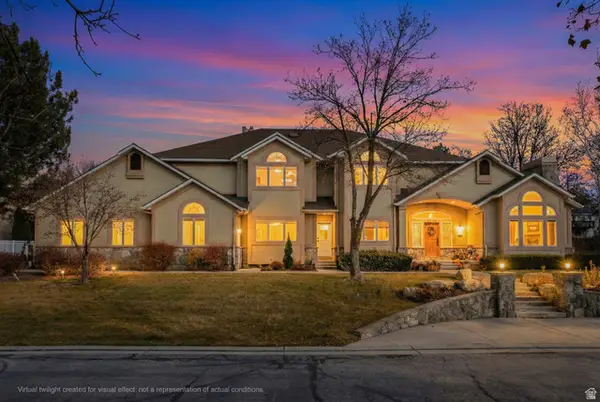 $1,730,000Active6 beds 5 baths5,796 sq. ft.
$1,730,000Active6 beds 5 baths5,796 sq. ft.7723 S Plum Creek Ln, Sandy, UT 84093
MLS# 2125645Listed by: EXP REALTY, LLC - New
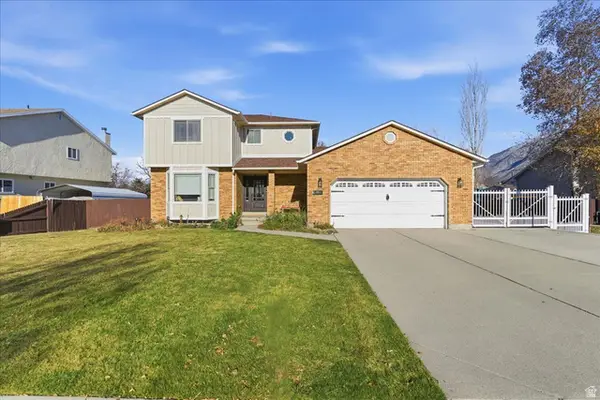 $799,000Active5 beds 4 baths3,010 sq. ft.
$799,000Active5 beds 4 baths3,010 sq. ft.1481 E Noelle Rd S, Sandy, UT 84092
MLS# 2125874Listed by: KW SOUTH VALLEY KELLER WILLIAMS 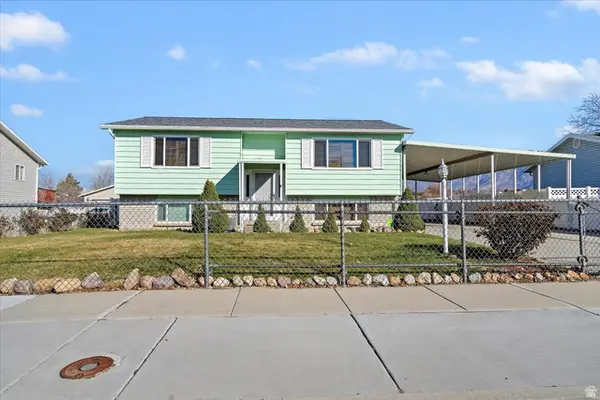 $525,000Pending4 beds 2 baths1,880 sq. ft.
$525,000Pending4 beds 2 baths1,880 sq. ft.1091 E Larkspur Dr, Sandy, UT 84094
MLS# 2125816Listed by: GREYSTONE REAL ESTATE- New
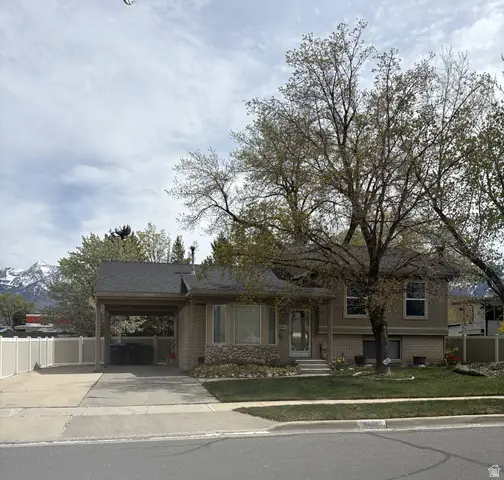 $475,000Active2 beds 2 baths1,363 sq. ft.
$475,000Active2 beds 2 baths1,363 sq. ft.9835 S 610 E, Sandy, UT 84070
MLS# 2125702Listed by: EQUITY REAL ESTATE (SOLID) - New
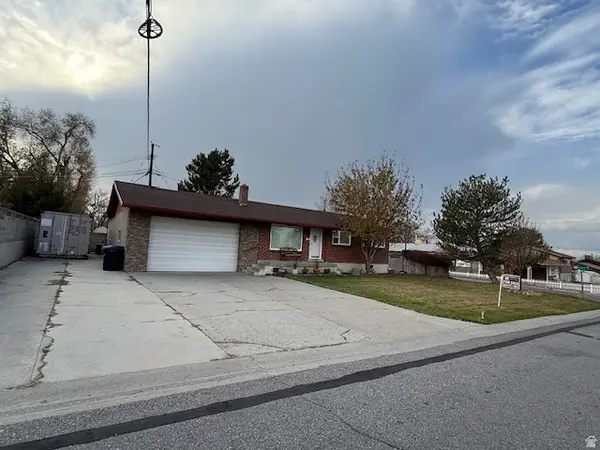 $469,000Active5 beds 2 baths2,106 sq. ft.
$469,000Active5 beds 2 baths2,106 sq. ft.988 E Platinum Way S, Sandy, UT 84094
MLS# 2125667Listed by: SCOTT ROMNEY INVESTMENT REALTY INC
