8211 S 2660 E, Sandy, UT 84093
Local realty services provided by:ERA Realty Center
8211 S 2660 E,Sandy, UT 84093
$1,495,000
- 5 Beds
- 4 Baths
- 4,516 sq. ft.
- Single family
- Pending
Listed by: beverly astin, jolene lehman
Office: jefferson street properties, llc.
MLS#:2109410
Source:SL
Price summary
- Price:$1,495,000
- Price per sq. ft.:$331.05
About this home
*OOEN HOUSE - SATURDAY, November 8 - 11 am-2 pm* Discover your own private paradise in Willow Creek! This isn't just a home-it's a lifestyle. Tucked away in one of the most sought-after neighborhoods, this stunning property offers the perfect blend of comfort, serenity, and style. Step into your backyard oasis, surrounded by lush landscaping, mature shade trees, and your very own spacious greenhouse-imagine growing fresh fruits, veggies, and herbs all year long! Inside, natural light fills the open, airy spaces, highlighting tall ceilings and a layout that flows effortlessly-creating a sense of calm and connection in every room. Beautiful updates throughout mean you can move right in and start living your best life from day one. Need flexibility? The separate mother-in-law apartment-with its own entrance and laundry-is perfect for guests, extended family, or even potential rental income. Outside, you'll find abundant parking (RV) and a large storage shed for all your gear, tools, or toys. Homes like this in Willow Creek are rare-come see what makes this one truly special. Schedule your private showing today and experience the magic for yourself before it's gone! (Square footage figures are provided as a courtesy estimate only and were obtained from appraiser measurement. Buyer is advised to obtain an independent measurement.)
Contact an agent
Home facts
- Year built:1975
- Listing ID #:2109410
- Added:161 day(s) ago
- Updated:December 17, 2025 at 11:38 AM
Rooms and interior
- Bedrooms:5
- Total bathrooms:4
- Full bathrooms:3
- Half bathrooms:1
- Living area:4,516 sq. ft.
Heating and cooling
- Cooling:Central Air
- Heating:Forced Air, Gas: Central
Structure and exterior
- Roof:Asphalt
- Year built:1975
- Building area:4,516 sq. ft.
- Lot area:0.38 Acres
Schools
- High school:Brighton
- Middle school:Albion
- Elementary school:Brookwood
Utilities
- Water:Culinary, Water Connected
- Sewer:Sewer Connected, Sewer: Connected, Sewer: Public
Finances and disclosures
- Price:$1,495,000
- Price per sq. ft.:$331.05
- Tax amount:$9,431
New listings near 8211 S 2660 E
- Open Sat, 11:30am to 1:30pmNew
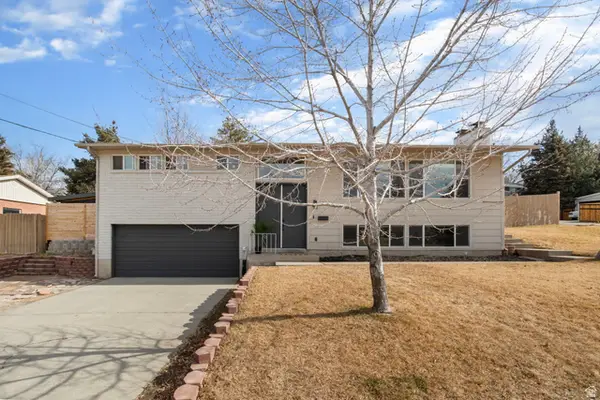 $634,500Active4 beds 3 baths2,292 sq. ft.
$634,500Active4 beds 3 baths2,292 sq. ft.8797 S Capella Way, Sandy, UT 84093
MLS# 2136631Listed by: EQUITY REAL ESTATE (PREMIER ELITE) - Open Sat, 1 to 4pmNew
 $1,499,000Active5 beds 3 baths4,844 sq. ft.
$1,499,000Active5 beds 3 baths4,844 sq. ft.2342 E Charros Rd, Sandy, UT 84092
MLS# 2136522Listed by: EQUITY REAL ESTATE (SOLID) - New
 $659,900Active4 beds 4 baths2,305 sq. ft.
$659,900Active4 beds 4 baths2,305 sq. ft.8806 S Cy's Park Ln #4, Midvale, UT 84070
MLS# 2136486Listed by: REAL BROKER, LLC (DRAPER) - Open Sat, 10am to 12pmNew
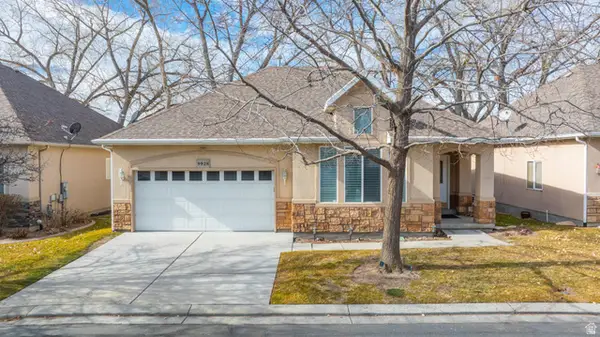 $680,000Active5 beds 3 baths3,510 sq. ft.
$680,000Active5 beds 3 baths3,510 sq. ft.9928 S Cascade Dr, Sandy, UT 84070
MLS# 2136439Listed by: SIMPLE CHOICE REAL ESTATE - New
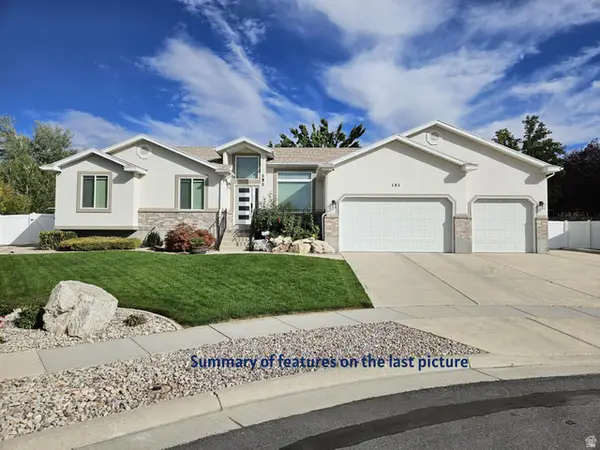 $929,000Active5 beds 4 baths3,573 sq. ft.
$929,000Active5 beds 4 baths3,573 sq. ft.151 E Emilee Kaye Cir, Sandy, UT 84070
MLS# 2136444Listed by: EQUITY REAL ESTATE (ADVANTAGE) - Open Sat, 12 to 2pmNew
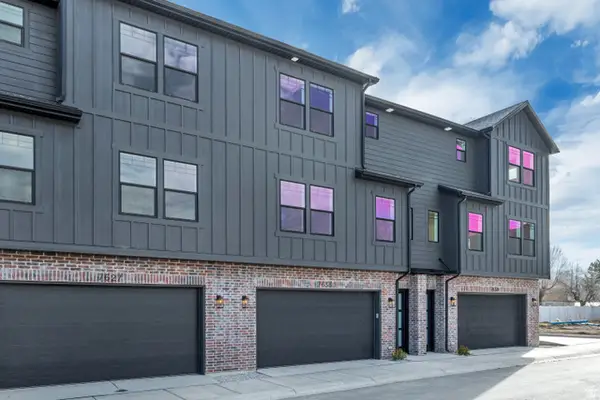 $2,150,000Active12 beds 12 baths6,718 sq. ft.
$2,150,000Active12 beds 12 baths6,718 sq. ft.7633 S Woodtrail Way E, Sandy, UT 84047
MLS# 2136364Listed by: KELLY RIGHT REAL ESTATE OF UTAH, LLC - New
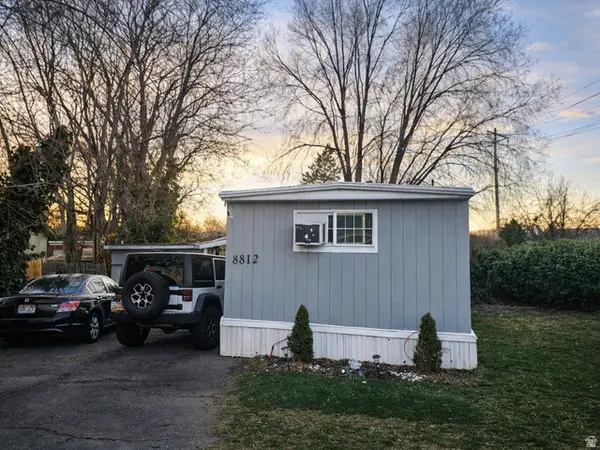 $69,900Active3 beds 1 baths1,100 sq. ft.
$69,900Active3 beds 1 baths1,100 sq. ft.8812 S Stratford Cir, Sandy, UT 84070
MLS# 2136301Listed by: REALTYPATH LLC (INTERNATIONAL) - New
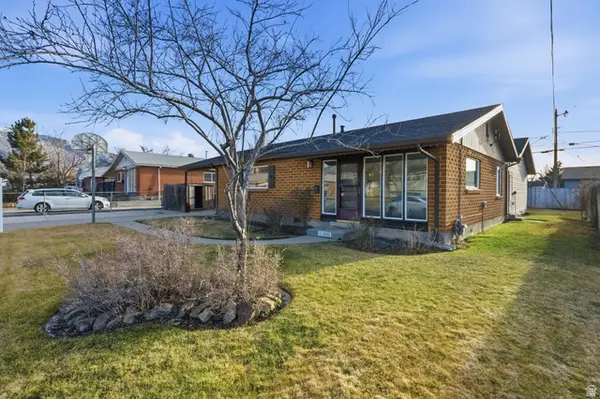 $544,900Active4 beds 2 baths1,961 sq. ft.
$544,900Active4 beds 2 baths1,961 sq. ft.1062 E Diamond Way, Sandy, UT 84094
MLS# 2136075Listed by: ULRICH REALTORS, INC. - New
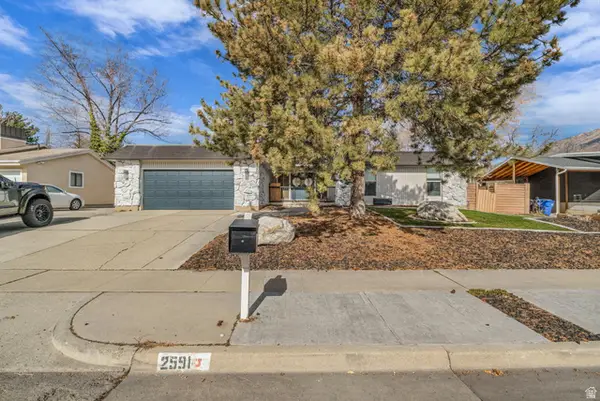 $850,000Active5 beds 3 baths3,557 sq. ft.
$850,000Active5 beds 3 baths3,557 sq. ft.2591 E Creek Rd, Sandy, UT 84093
MLS# 2135942Listed by: RANLIFE REAL ESTATE INC - New
 $2,499,999Active5 beds 4 baths4,769 sq. ft.
$2,499,999Active5 beds 4 baths4,769 sq. ft.10043 S Stonewall Ct, Sandy, UT 84092
MLS# 2135809Listed by: RANLIFE REAL ESTATE INC

