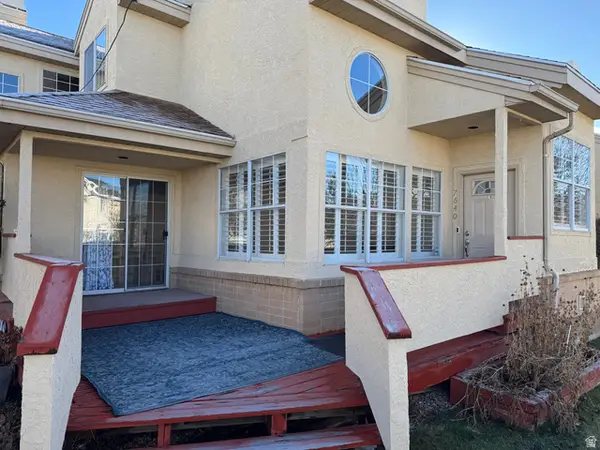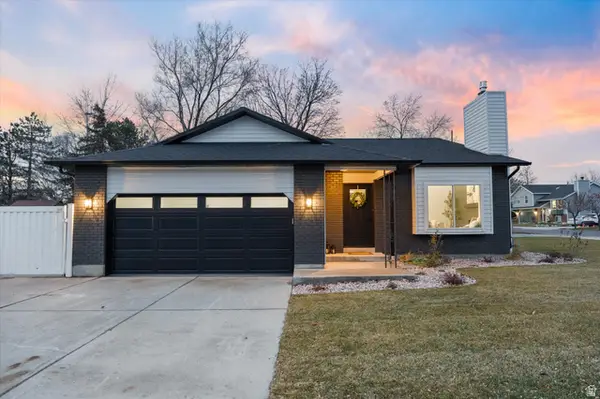8322 S Levine Ln #111, Sandy, UT 84070
Local realty services provided by:ERA Brokers Consolidated
8322 S Levine Ln #111,Sandy, UT 84070
$797,000
- 4 Beds
- 3 Baths
- 3,000 sq. ft.
- Single family
- Active
Listed by: steven c fritzsche
Office: heritage partners real estate, llc.
MLS#:2122057
Source:SL
Price summary
- Price:$797,000
- Price per sq. ft.:$265.67
About this home
Pristine cottage-style rambler welcomes you with a vaulted foyer opening to a spacious great room with soaring ceilings, a brick-style gas fireplace, and sliding doors to the deck. The chef's kitchen features a large seating island, custom cabinetry, a 5-burner stainless gas cooktop, double wall ovens, and a stainless refrigerator. Convenient main-floor living includes a generous laundry room and a mudroom bench off the garage entry. The vaulted primary suite offers a walk-in closet and a spa-like bath with dual sinks, a separate shower, and a freestanding MAXX tub. A second main-floor bedroom is paired with an adjacent full bath and private slider door. The finished basement adds two additional bedrooms, a large full bath, and an expansive family/rec room designed for entertaining. Wired with Cat-5 and serviced by Google Fiber 5-Gig (per seller). Buyer to verify all information, including square footage. Shown by appointment.
Contact an agent
Home facts
- Year built:2019
- Listing ID #:2122057
- Added:61 day(s) ago
- Updated:January 09, 2026 at 12:26 PM
Rooms and interior
- Bedrooms:4
- Total bathrooms:3
- Full bathrooms:3
- Living area:3,000 sq. ft.
Heating and cooling
- Cooling:Central Air
- Heating:Forced Air, Gas: Central
Structure and exterior
- Roof:Asphalt
- Year built:2019
- Building area:3,000 sq. ft.
- Lot area:0.12 Acres
Schools
- High school:Hillcrest
- Middle school:Union
- Elementary school:Midvalley
Utilities
- Water:Water Connected
- Sewer:Sewer Connected, Sewer: Connected
Finances and disclosures
- Price:$797,000
- Price per sq. ft.:$265.67
- Tax amount:$4,300
New listings near 8322 S Levine Ln #111
- Open Sat, 1 to 3pmNew
 $1,292,000Active6 beds 5 baths4,688 sq. ft.
$1,292,000Active6 beds 5 baths4,688 sq. ft.8867 S East Hills Dr E, Sandy, UT 84093
MLS# 2129778Listed by: EQUITY REAL ESTATE (SOLID) - New
 $599,000Active4 beds 3 baths2,626 sq. ft.
$599,000Active4 beds 3 baths2,626 sq. ft.1065 E Fallbrook Way, Sandy, UT 84094
MLS# 2129601Listed by: UNITY GROUP REAL ESTATE LLC - Open Sat, 12 to 2pmNew
 $445,000Active3 beds 2 baths1,000 sq. ft.
$445,000Active3 beds 2 baths1,000 sq. ft.10276 S Marble St, Sandy, UT 84094
MLS# 2129605Listed by: HOMEWORKS PROPERTY LAB, LLC - New
 $919,900Active5 beds 4 baths3,724 sq. ft.
$919,900Active5 beds 4 baths3,724 sq. ft.969 E Addington Cir S, Sandy, UT 84094
MLS# 2129468Listed by: UNITY GROUP REAL ESTATE (WASATCH BACK) - Open Sat, 11am to 2pmNew
 $399,000Active3 beds 3 baths1,456 sq. ft.
$399,000Active3 beds 3 baths1,456 sq. ft.7640 S Quail Springs Cir, Midvale, UT 84047
MLS# 2129288Listed by: THE BROWNSTONE PARTNERS - Open Sat, 10am to 12pmNew
 $599,900Active4 beds 2 baths1,950 sq. ft.
$599,900Active4 beds 2 baths1,950 sq. ft.1602 E Sego Lily Dr, Sandy, UT 84092
MLS# 2129341Listed by: WINDERMERE REAL ESTATE - Open Fri, 2 to 4pmNew
 $649,900Active5 beds 3 baths1,625 sq. ft.
$649,900Active5 beds 3 baths1,625 sq. ft.11446 S Sandy Creek Dr E, Sandy, UT 84094
MLS# 2129272Listed by: REALTY ONE GROUP SIGNATURE - Open Sat, 11am to 1pmNew
 $690,000Active5 beds 3 baths2,770 sq. ft.
$690,000Active5 beds 3 baths2,770 sq. ft.10973 S Avila Dr, Sandy, UT 84094
MLS# 2129163Listed by: FORTE REAL ESTATE, LLC - Open Sat, 12 to 2pmNew
 $450,000Active4 beds 2 baths1,708 sq. ft.
$450,000Active4 beds 2 baths1,708 sq. ft.431 E 9150 S, Sandy, UT 84070
MLS# 2129070Listed by: MASTERS UTAH REAL ESTATE - New
 $625,000Active4 beds 3 baths1,867 sq. ft.
$625,000Active4 beds 3 baths1,867 sq. ft.7899 S 930 E, Sandy, UT 84094
MLS# 2129050Listed by: FATHOM REALTY (UNION PARK)
