8474 S Treasure Mountain Dr E, Sandy, UT 84093
Local realty services provided by:ERA Brokers Consolidated
8474 S Treasure Mountain Dr E,Sandy, UT 84093
$834,900
- 5 Beds
- 3 Baths
- 4,128 sq. ft.
- Single family
- Pending
Listed by: joe reardon
Office: kw utah realtors keller williams
MLS#:2115503
Source:SL
Price summary
- Price:$834,900
- Price per sq. ft.:$202.25
About this home
Impeccably Maintained Brick Rambler In Sought After Willow Creek! Gorgeous Mountain Views! Welcoming Court Yard * Spacious Kitchen Offers Premium Wood Cabinetry W/ Crown Molding, Solid Surface Counter-Tops & Stainless Steel Appliances * Inviting Oversized Gathering Room * Formal Dining * Soothing Family Room W/ Fireplace & Wall of Windows Bringing the Outside In & Deck Access * Primary Bedroom W/ En Suite, Dual Closets & Sliding Door to Deck * Guest Bath W/ Dual Vanity & Walk-In Shower * Lower Level Is All Complete Offering Second Family Room W/ Stone Fireplace, Rec Area, Guest Rooms, Bath & Access to Back Yard * Fresh Paint, New Carpet, LVP Flooring * Dual Furnaces & A/C Units * Newer Roof * Situated in Prime Willow Creek Location W/ Mature Landscaping, Covered Deck, Patio for Entertaining & RV Parking * Separate Entrance could enable Mother-In-Law apartment * Close to Shopping, Dining, Freeway Access * Minutes to World Class Skiing At Solitude, Brighton, Alta & Snowbird * Willow Creek Country Club, Outdoor Recreation & Hiking Paths A Short Distance Away * Buyer to verify all.
Contact an agent
Home facts
- Year built:1976
- Listing ID #:2115503
- Added:132 day(s) ago
- Updated:October 19, 2025 at 07:48 AM
Rooms and interior
- Bedrooms:5
- Total bathrooms:3
- Full bathrooms:1
- Living area:4,128 sq. ft.
Heating and cooling
- Cooling:Central Air
- Heating:Forced Air, Gas: Central
Structure and exterior
- Roof:Asphalt
- Year built:1976
- Building area:4,128 sq. ft.
- Lot area:0.23 Acres
Schools
- High school:Brighton
- Middle school:Albion
- Elementary school:Brookwood
Utilities
- Water:Culinary, Water Connected
- Sewer:Sewer Connected, Sewer: Connected, Sewer: Public
Finances and disclosures
- Price:$834,900
- Price per sq. ft.:$202.25
- Tax amount:$3,888
New listings near 8474 S Treasure Mountain Dr E
- Open Sat, 11:30am to 1:30pmNew
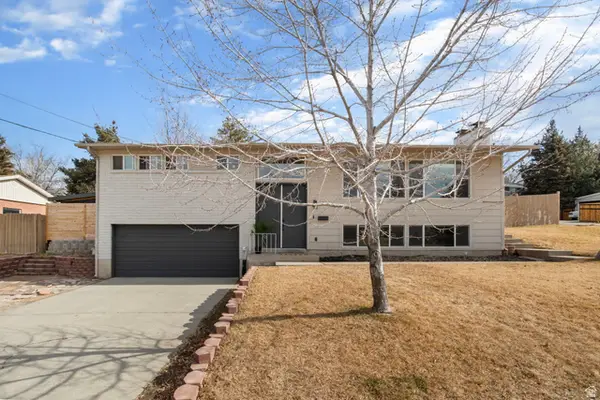 $634,500Active4 beds 3 baths2,292 sq. ft.
$634,500Active4 beds 3 baths2,292 sq. ft.8797 S Capella Way, Sandy, UT 84093
MLS# 2136631Listed by: EQUITY REAL ESTATE (PREMIER ELITE) - Open Sat, 1 to 4pmNew
 $1,499,000Active5 beds 3 baths4,844 sq. ft.
$1,499,000Active5 beds 3 baths4,844 sq. ft.2342 E Charros Rd, Sandy, UT 84092
MLS# 2136522Listed by: EQUITY REAL ESTATE (SOLID) - New
 $659,900Active4 beds 4 baths2,305 sq. ft.
$659,900Active4 beds 4 baths2,305 sq. ft.8806 S Cy's Park Ln #4, Midvale, UT 84070
MLS# 2136486Listed by: REAL BROKER, LLC (DRAPER) - Open Sat, 10am to 12pmNew
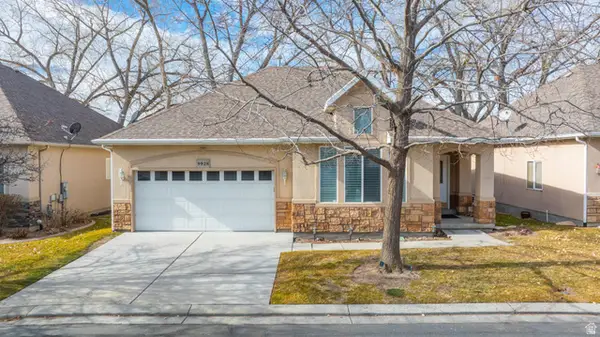 $680,000Active5 beds 3 baths3,510 sq. ft.
$680,000Active5 beds 3 baths3,510 sq. ft.9928 S Cascade Dr, Sandy, UT 84070
MLS# 2136439Listed by: SIMPLE CHOICE REAL ESTATE - New
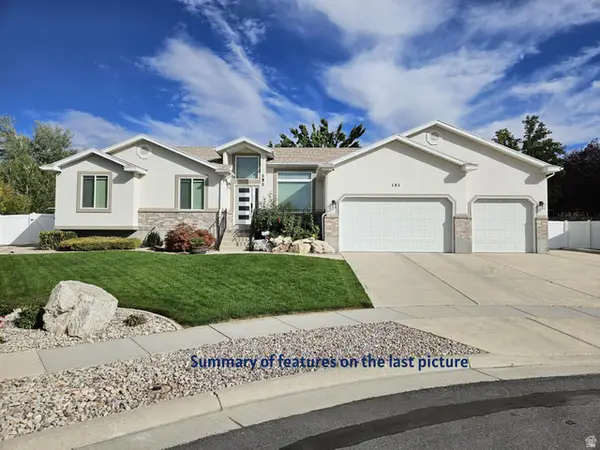 $929,000Active5 beds 4 baths3,573 sq. ft.
$929,000Active5 beds 4 baths3,573 sq. ft.151 E Emilee Kaye Cir, Sandy, UT 84070
MLS# 2136444Listed by: EQUITY REAL ESTATE (ADVANTAGE) - Open Sat, 12 to 2pmNew
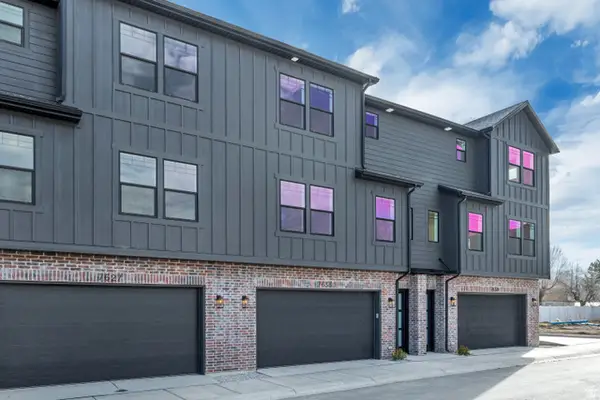 $2,150,000Active12 beds 12 baths6,718 sq. ft.
$2,150,000Active12 beds 12 baths6,718 sq. ft.7633 S Woodtrail Way E, Sandy, UT 84047
MLS# 2136364Listed by: KELLY RIGHT REAL ESTATE OF UTAH, LLC - New
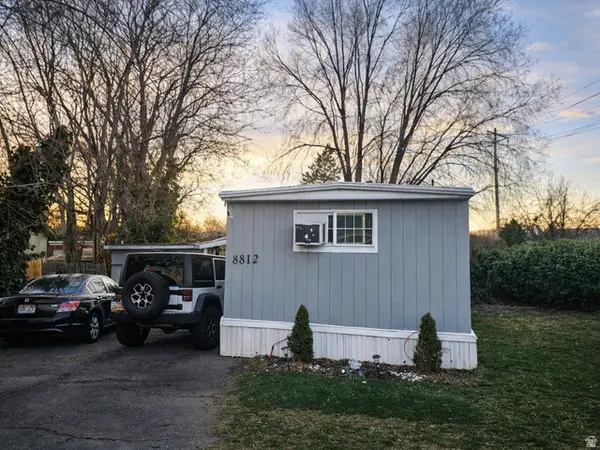 $69,900Active3 beds 1 baths1,100 sq. ft.
$69,900Active3 beds 1 baths1,100 sq. ft.8812 S Stratford Cir, Sandy, UT 84070
MLS# 2136301Listed by: REALTYPATH LLC (INTERNATIONAL) - New
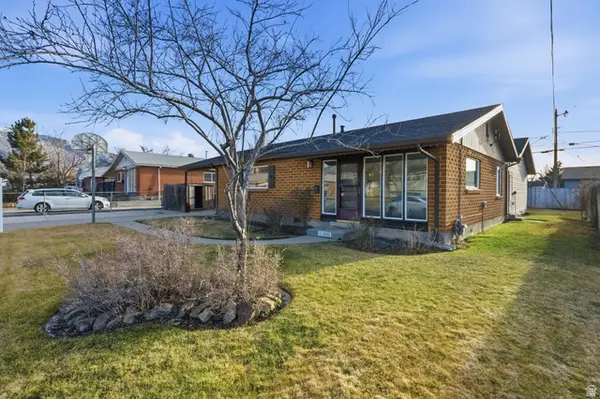 $544,900Active4 beds 2 baths1,961 sq. ft.
$544,900Active4 beds 2 baths1,961 sq. ft.1062 E Diamond Way, Sandy, UT 84094
MLS# 2136075Listed by: ULRICH REALTORS, INC. - New
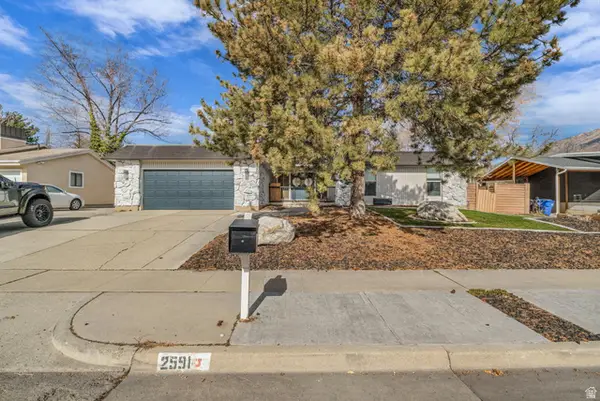 $850,000Active5 beds 3 baths3,557 sq. ft.
$850,000Active5 beds 3 baths3,557 sq. ft.2591 E Creek Rd, Sandy, UT 84093
MLS# 2135942Listed by: RANLIFE REAL ESTATE INC - New
 $2,499,999Active5 beds 4 baths4,769 sq. ft.
$2,499,999Active5 beds 4 baths4,769 sq. ft.10043 S Stonewall Ct, Sandy, UT 84092
MLS# 2135809Listed by: RANLIFE REAL ESTATE INC

