Local realty services provided by:ERA Brokers Consolidated
8492 S Mesa Dr E,Sandy, UT 84093
$715,000
- 7 Beds
- 3 Baths
- 3,280 sq. ft.
- Single family
- Pending
Listed by: jason anfinson
Office: century 21 harman realty
MLS#:2125045
Source:SL
Price summary
- Price:$715,000
- Price per sq. ft.:$217.99
About this home
Incredible Oppourtunity for Owner-Users or Investors! This stunning multi-level home offers flexibility, space, and it sits on a 0.34 acres lot with a huge backyard ----perfectly suited for multigenerational living or income potential. The beautiful wood floors, and an exquisite kitchen with a large custom island, built-in storage, and granite countertops---ideal for entertaining or everyday living. Enjoy not one but two fully finished walkout basement levels! Basement Level 1 includes 3 additional bedrooms, a bathroom with walk-in shower, a cozy gas fireplace, laundry room, second family room, and a fantastic entertainment kitchen/bar area---plus a private deck to take in the city views. Basement Level 2 offers even more space with a huge living area and a private bedroom---perfect for guests, tenants, or a home office. Take in breathtaking mountain and city valley views from multiple vantage points, and enjoy easy eaccess to Flat Iron Mesa Park, nearby golf courses, and the Sandy Amphitheater. This is a rare find that combines location, flexibility, and functionality in one beautifully maintained property. Don't miss it!
Listed way below appraised value! Square footage obtained from recent appraisal.
Contact an agent
Home facts
- Year built:1973
- Listing ID #:2125045
- Added:142 day(s) ago
- Updated:December 03, 2025 at 08:43 AM
Rooms and interior
- Bedrooms:7
- Total bathrooms:3
- Full bathrooms:2
- Living area:3,280 sq. ft.
Heating and cooling
- Cooling:Central Air
- Heating:Forced Air
Structure and exterior
- Roof:Asphalt
- Year built:1973
- Building area:3,280 sq. ft.
- Lot area:0.34 Acres
Schools
- High school:Hillcrest
- Middle school:Union
- Elementary school:Peruvian Park
Utilities
- Water:Culinary, Water Connected
- Sewer:Sewer Connected, Sewer: Connected
Finances and disclosures
- Price:$715,000
- Price per sq. ft.:$217.99
- Tax amount:$3,889
New listings near 8492 S Mesa Dr E
- New
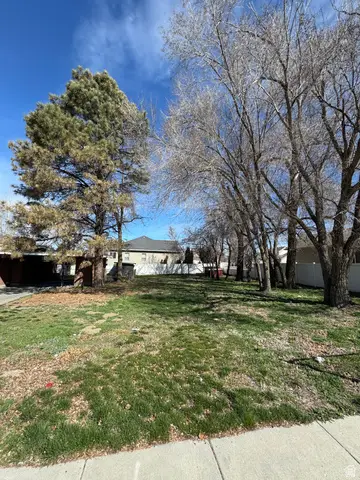 $249,900Active0.14 Acres
$249,900Active0.14 Acres489 E 7800 S #2, Sandy, UT 84047
MLS# 2133884Listed by: NRE - Open Sat, 11am to 1pmNew
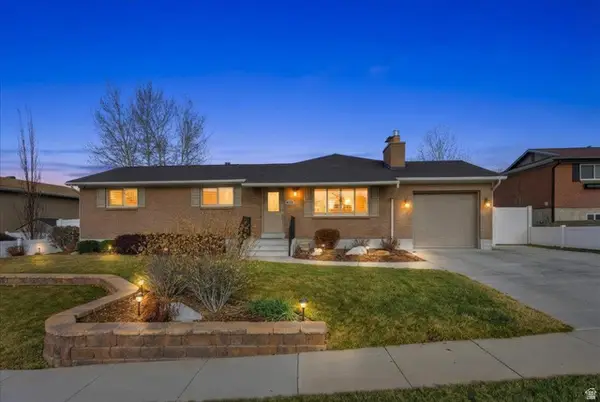 $829,999Active5 beds 3 baths3,584 sq. ft.
$829,999Active5 beds 3 baths3,584 sq. ft.1627 E Mulberry Way S, Sandy, UT 84093
MLS# 2133669Listed by: REAL BROKER, LLC - New
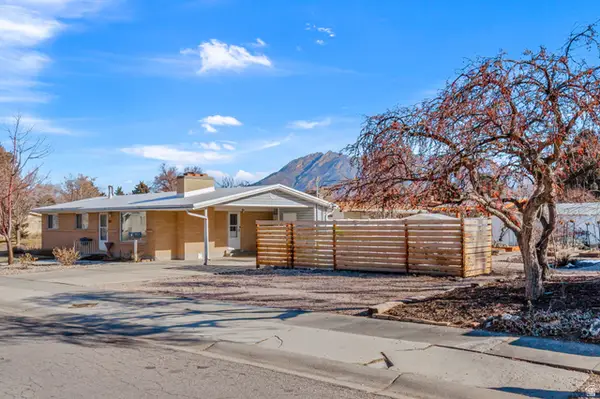 $519,900Active6 beds 2 baths2,040 sq. ft.
$519,900Active6 beds 2 baths2,040 sq. ft.8390 S 745 E, Sandy, UT 84094
MLS# 2133606Listed by: EQUITY REAL ESTATE (ADVANTAGE) - New
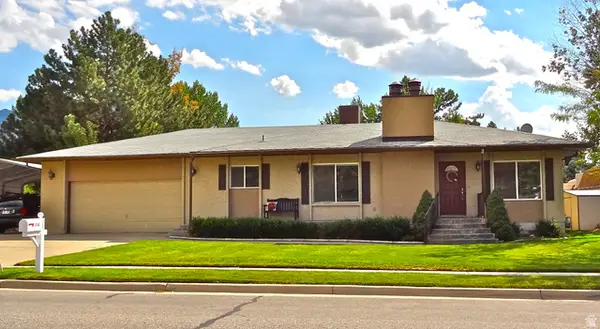 $694,000Active4 beds 3 baths2,761 sq. ft.
$694,000Active4 beds 3 baths2,761 sq. ft.2156 E Falcon Way, Sandy, UT 84093
MLS# 2133596Listed by: MILLER REAL ESTATE, R. PRESTON - New
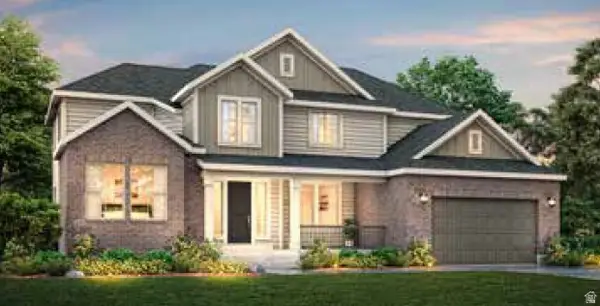 $1,549,500Active5 beds 4 baths5,238 sq. ft.
$1,549,500Active5 beds 4 baths5,238 sq. ft.2724 E Mount Jordan Rd, Sandy, UT 84092
MLS# 2133534Listed by: IVORY HOMES, LTD - Open Sat, 11am to 2pmNew
 $678,900Active3 beds 3 baths3,854 sq. ft.
$678,900Active3 beds 3 baths3,854 sq. ft.991 E Merewood Ct, Sandy, UT 84094
MLS# 2133507Listed by: EXIT REALTY SUCCESS - Open Fri, 3 to 6pmNew
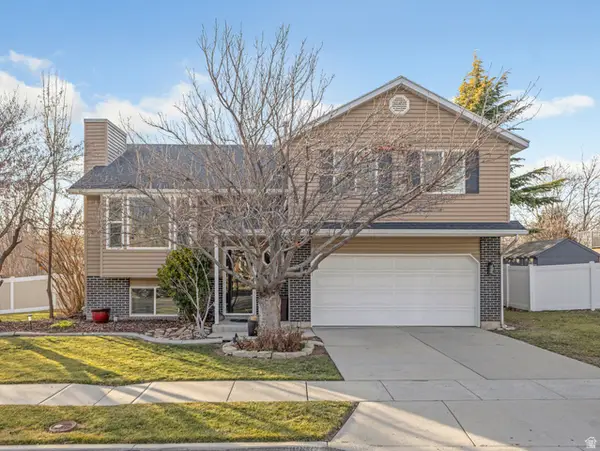 $600,000Active4 beds 3 baths1,832 sq. ft.
$600,000Active4 beds 3 baths1,832 sq. ft.11270 S Farnsworth Ln, Sandy, UT 84070
MLS# 2133335Listed by: THE AGENCY SALT LAKE CITY - Open Sat, 11am to 2pmNew
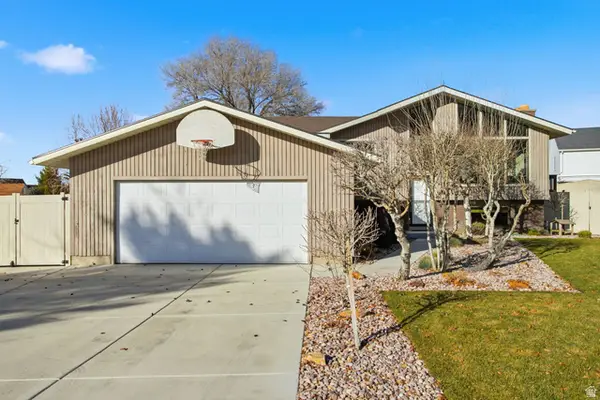 $665,000Active2 beds 2 baths2,340 sq. ft.
$665,000Active2 beds 2 baths2,340 sq. ft.9106 S Mallard Cir E, Sandy, UT 84093
MLS# 2133320Listed by: KW UTAH REALTORS KELLER WILLIAMS (BRICKYARD) - Open Sat, 11am to 2pmNew
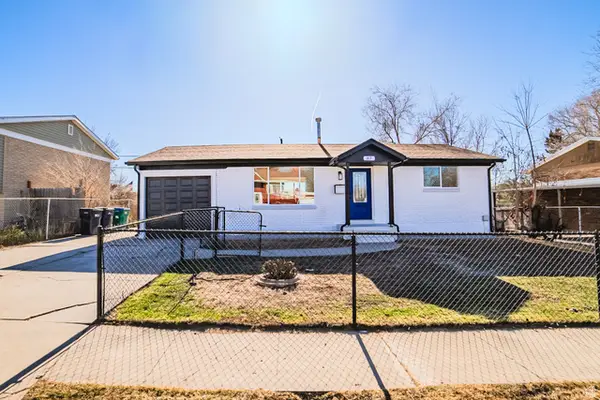 $569,900Active4 beds 2 baths1,800 sq. ft.
$569,900Active4 beds 2 baths1,800 sq. ft.87 W 8710 S, Sandy, UT 84070
MLS# 2133279Listed by: KW SOUTH VALLEY KELLER WILLIAMS 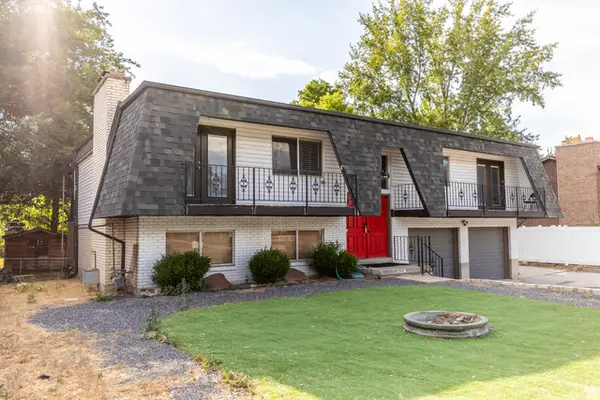 $629,000Pending4 beds 3 baths2,310 sq. ft.
$629,000Pending4 beds 3 baths2,310 sq. ft.8268 S 865 E, Sandy, UT 84094
MLS# 2133269Listed by: UTAH REAL ESTATE PC

