8571 S Monitor Dr E, Sandy, UT 84093
Local realty services provided by:ERA Realty Center
8571 S Monitor Dr E,Sandy, UT 84093
$898,000
- 5 Beds
- 4 Baths
- 3,637 sq. ft.
- Single family
- Pending
Listed by: lucile a parsons
Office: kw westfield
MLS#:2113224
Source:SL
Price summary
- Price:$898,000
- Price per sq. ft.:$246.91
About this home
Nestled in the highly sought-after Willow Creek/Quail neighborhood community. This beautiful two-story home offers the perfect balance of comfort, convenience, and resort-style living. With 5 bedrooms, 4 bathrooms, full finished basement and over 3,600 sq. ft. of living space on a spacious 0.30-acre corner lot. This is a place to call "Home" Imagine summers in your own secluded oasis with a sparkling custom in-ground heated saltwater pool with an updated outdoor kitchen and open patio designed for both lively gatherings with friends and family or relaxing evenings in the hot tub under the stars. Mature trees, French drains around the pool and a new vinyl fence create a secluded, serene setting while still being part of a vibrant community. The front circular drive with gardens and mature trees invites you inside to enjoy light-filled rooms, a spacious kitchen and ample storage. Relax in the primary bedroom with a cozy fireplace, over sized closet, a luxurious spa-inspired bathroom with a custom dual shower and double vanities. The flexible layout of this home includes multiple living areas on all 3 levels making it ideal for both everyday living and entertaining. Just minutes from world-class skiing, hiking trails, and golf, this property is more than a home-it's a lifestyle. Whether you're lounging poolside, hosting gatherings, or enjoying the mountain views, 8571 S Monitor Dr invites you to live your best life! https://youtube.com/shorts/dCUuMfipayM
Contact an agent
Home facts
- Year built:1979
- Listing ID #:2113224
- Added:142 day(s) ago
- Updated:December 08, 2025 at 04:55 PM
Rooms and interior
- Bedrooms:5
- Total bathrooms:4
- Full bathrooms:2
- Half bathrooms:1
- Living area:3,637 sq. ft.
Heating and cooling
- Cooling:Central Air
- Heating:Forced Air, Gas: Central
Structure and exterior
- Roof:Asphalt
- Year built:1979
- Building area:3,637 sq. ft.
- Lot area:0.3 Acres
Schools
- High school:Brighton
- Middle school:Albion
- Elementary school:Brookwood
Utilities
- Water:Culinary, Water Connected
- Sewer:Sewer Connected, Sewer: Connected, Sewer: Public
Finances and disclosures
- Price:$898,000
- Price per sq. ft.:$246.91
- Tax amount:$90
New listings near 8571 S Monitor Dr E
- Open Sat, 11:30am to 1:30pmNew
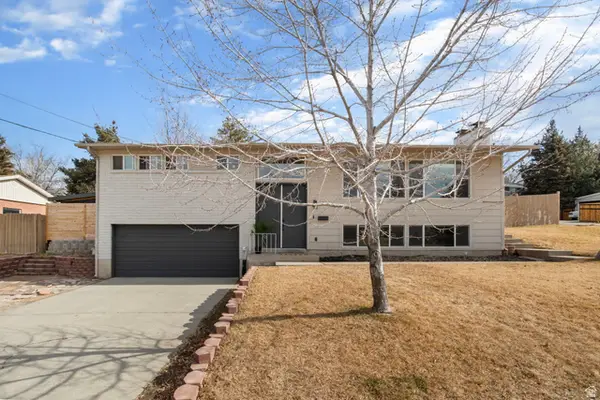 $634,500Active4 beds 3 baths2,292 sq. ft.
$634,500Active4 beds 3 baths2,292 sq. ft.8797 S Capella Way, Sandy, UT 84093
MLS# 2136631Listed by: EQUITY REAL ESTATE (PREMIER ELITE) - Open Sat, 1 to 4pmNew
 $1,499,000Active5 beds 3 baths4,844 sq. ft.
$1,499,000Active5 beds 3 baths4,844 sq. ft.2342 E Charros Rd, Sandy, UT 84092
MLS# 2136522Listed by: EQUITY REAL ESTATE (SOLID) - New
 $659,900Active4 beds 4 baths2,305 sq. ft.
$659,900Active4 beds 4 baths2,305 sq. ft.8806 S Cy's Park Ln #4, Midvale, UT 84070
MLS# 2136486Listed by: REAL BROKER, LLC (DRAPER) - Open Sat, 10am to 12pmNew
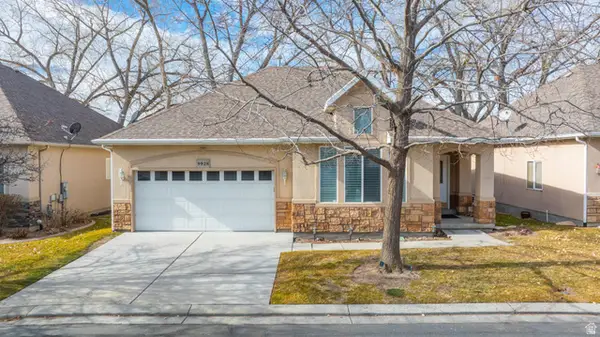 $680,000Active5 beds 3 baths3,510 sq. ft.
$680,000Active5 beds 3 baths3,510 sq. ft.9928 S Cascade Dr, Sandy, UT 84070
MLS# 2136439Listed by: SIMPLE CHOICE REAL ESTATE - New
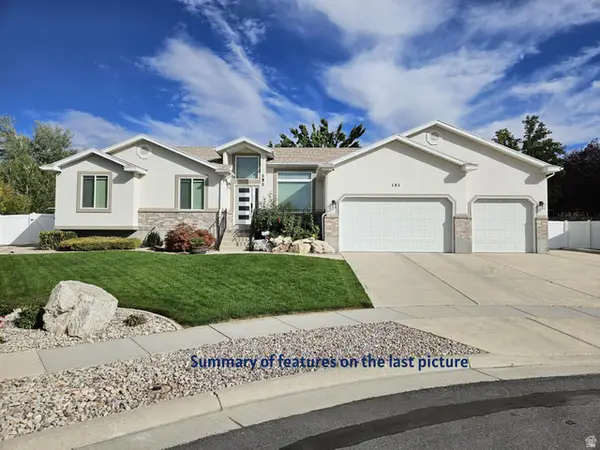 $929,000Active5 beds 4 baths3,573 sq. ft.
$929,000Active5 beds 4 baths3,573 sq. ft.151 E Emilee Kaye Cir, Sandy, UT 84070
MLS# 2136444Listed by: EQUITY REAL ESTATE (ADVANTAGE) - Open Sat, 12 to 2pmNew
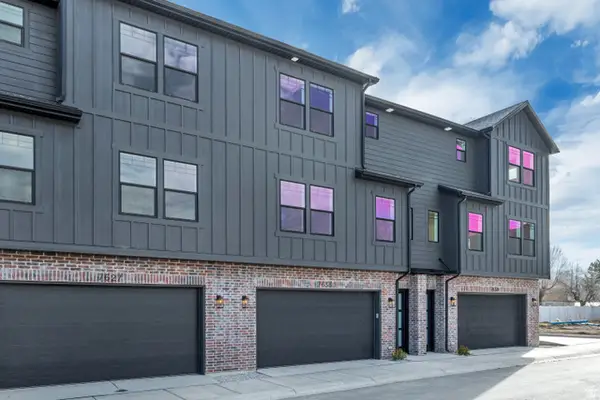 $2,150,000Active12 beds 12 baths6,718 sq. ft.
$2,150,000Active12 beds 12 baths6,718 sq. ft.7633 S Woodtrail Way E, Sandy, UT 84047
MLS# 2136364Listed by: KELLY RIGHT REAL ESTATE OF UTAH, LLC - New
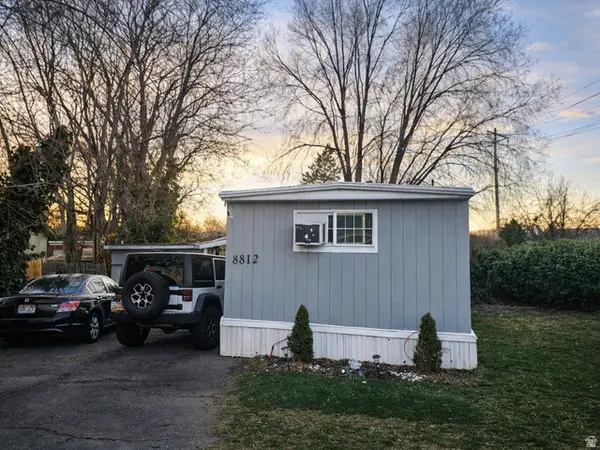 $69,900Active3 beds 1 baths1,100 sq. ft.
$69,900Active3 beds 1 baths1,100 sq. ft.8812 S Stratford Cir, Sandy, UT 84070
MLS# 2136301Listed by: REALTYPATH LLC (INTERNATIONAL) - New
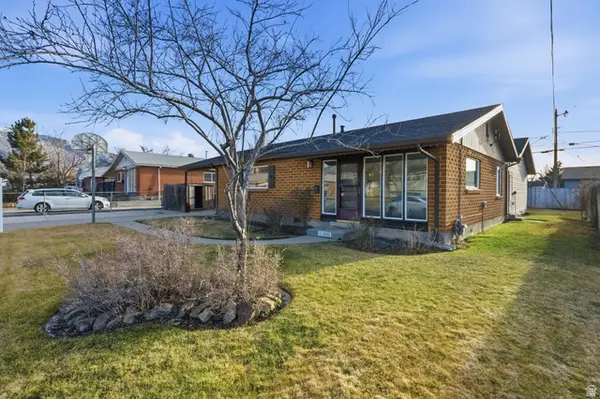 $544,900Active4 beds 2 baths1,961 sq. ft.
$544,900Active4 beds 2 baths1,961 sq. ft.1062 E Diamond Way, Sandy, UT 84094
MLS# 2136075Listed by: ULRICH REALTORS, INC. - New
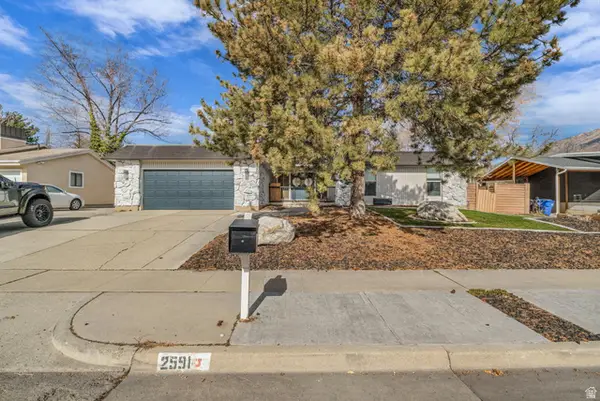 $850,000Active5 beds 3 baths3,557 sq. ft.
$850,000Active5 beds 3 baths3,557 sq. ft.2591 E Creek Rd, Sandy, UT 84093
MLS# 2135942Listed by: RANLIFE REAL ESTATE INC - New
 $2,499,999Active5 beds 4 baths4,769 sq. ft.
$2,499,999Active5 beds 4 baths4,769 sq. ft.10043 S Stonewall Ct, Sandy, UT 84092
MLS# 2135809Listed by: RANLIFE REAL ESTATE INC

