8597 S Mount Majestic Rd E, Sandy, UT 84093
Local realty services provided by:ERA Realty Center
8597 S Mount Majestic Rd E,Sandy, UT 84093
$1,019,875
- 5 Beds
- 3 Baths
- 2,819 sq. ft.
- Single family
- Active
Listed by: nicholas a george
Office: g norman george advantage real estate
MLS#:2116883
Source:SL
Price summary
- Price:$1,019,875
- Price per sq. ft.:$361.79
About this home
Price reduced along with recent rate drop can make this home a real holiday treat for someone wanting a Stunning Mid-Century Modern Mountain Retreat with Golf Course Views 5 Bedrooms | 2.5 Bathrooms. Positioned in one of the area's most sought-after neighborhoods, this home overlooks directly onto the 8th tee box of the Willow Creek Country Club, providing an ever-changing tableau of manicured greens and golfers enjoying their game. mid-century modern architecture shines throughout this meticulously maintained home. Clean lines, open spaces, and an effortless indoor-outdoor flow capture the essence of this beloved architectural style. The entire home has been freshly painted, creating a crisp, move-in-ready canvas for your personal vision. Step outside to professionally updated landscaping that complements both the home's architectural heritage and the spectacular natural setting. The thoughtfully designed outdoor spaces offer the perfect backdrop for entertaining, relaxing, or simply soaking in the golf course and mountain views. Timeless Design, Fresh Updates, Outdoor Living at Its Finest makes this Home the Perfect Choice. All information herein is deemed reliable but not guaranteed. Buyer and Buyer's Agent are responsible to verify all listing information, including square feet/acreage, to Buyer's own satisfaction
Contact an agent
Home facts
- Year built:1963
- Listing ID #:2116883
- Added:108 day(s) ago
- Updated:January 27, 2026 at 12:06 PM
Rooms and interior
- Bedrooms:5
- Total bathrooms:3
- Half bathrooms:1
- Living area:2,819 sq. ft.
Heating and cooling
- Cooling:Central Air
- Heating:Forced Air, Gas: Central
Structure and exterior
- Roof:Membrane, Rubber
- Year built:1963
- Building area:2,819 sq. ft.
- Lot area:0.29 Acres
Schools
- High school:Brighton
- Middle school:Albion
- Elementary school:Brookwood
Utilities
- Water:Culinary, Water Connected
- Sewer:Sewer Connected, Sewer: Connected, Sewer: Public
Finances and disclosures
- Price:$1,019,875
- Price per sq. ft.:$361.79
- Tax amount:$5,785
New listings near 8597 S Mount Majestic Rd E
- New
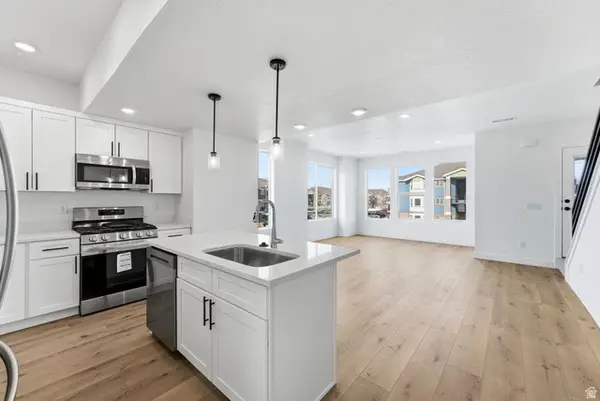 $560,000Active3 beds 3 baths2,176 sq. ft.
$560,000Active3 beds 3 baths2,176 sq. ft.132 Chambord Ct E, Sandy, UT 84070
MLS# 2133015Listed by: DIJJIT, LC - New
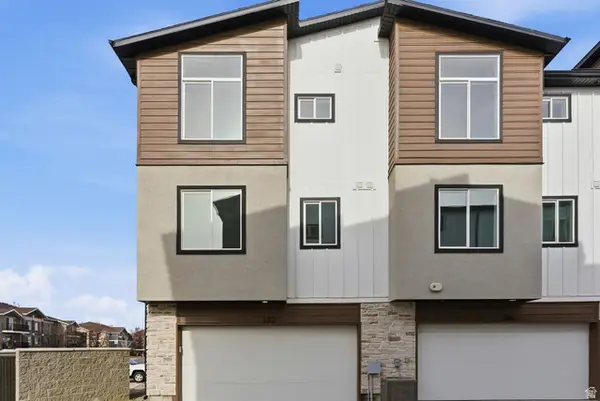 $530,000Active3 beds 3 baths2,182 sq. ft.
$530,000Active3 beds 3 baths2,182 sq. ft.136 Chambord Ct E, Sandy, UT 84070
MLS# 2133017Listed by: DIJJIT, LC - New
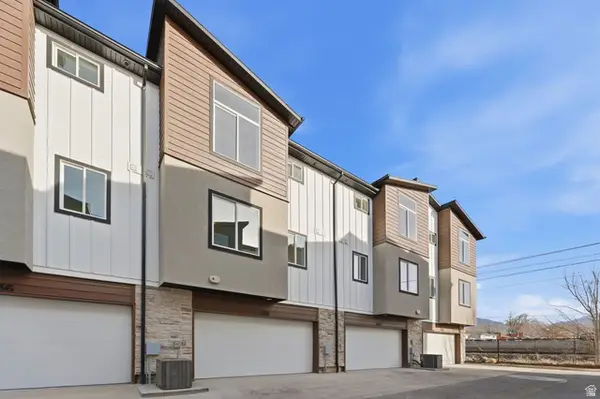 $530,000Active3 beds 3 baths2,182 sq. ft.
$530,000Active3 beds 3 baths2,182 sq. ft.138 Chambord Ct E, Sandy, UT 84070
MLS# 2133018Listed by: DIJJIT, LC - New
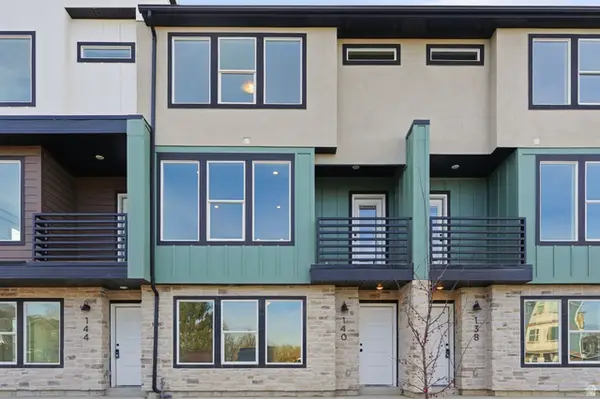 $530,000Active3 beds 3 baths2,182 sq. ft.
$530,000Active3 beds 3 baths2,182 sq. ft.140 Chambord Ct E, Sandy, UT 84070
MLS# 2133020Listed by: DIJJIT, LC - New
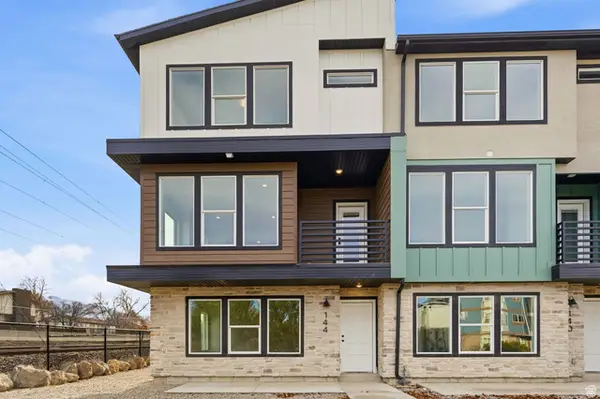 $560,000Active3 beds 3 baths2,176 sq. ft.
$560,000Active3 beds 3 baths2,176 sq. ft.144 Chambord Ct E, Sandy, UT 84070
MLS# 2133021Listed by: DIJJIT, LC - Open Sat, 12 to 3pmNew
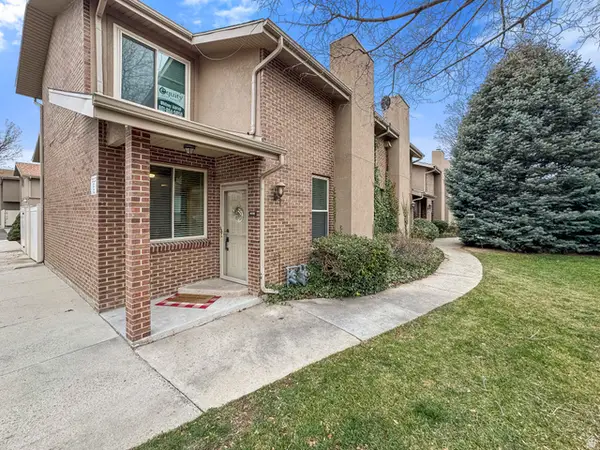 $465,000Active3 beds 4 baths2,658 sq. ft.
$465,000Active3 beds 4 baths2,658 sq. ft.8732 S Oakwood Cir, Sandy, UT 84094
MLS# 2132915Listed by: EQUITY REAL ESTATE - New
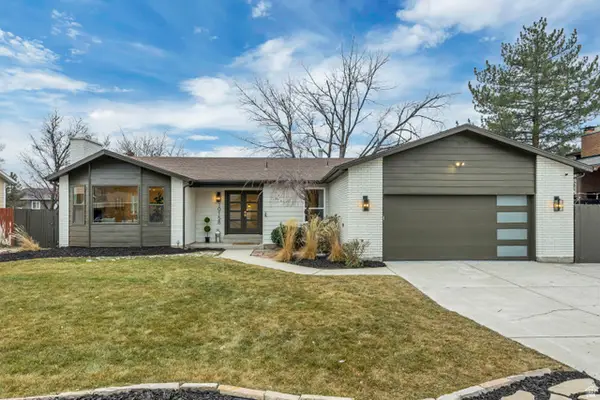 $975,000Active5 beds 4 baths3,416 sq. ft.
$975,000Active5 beds 4 baths3,416 sq. ft.10158 S Buttercup Dr, Sandy, UT 84092
MLS# 2132796Listed by: REALTYPATH LLC (PLATINUM) - New
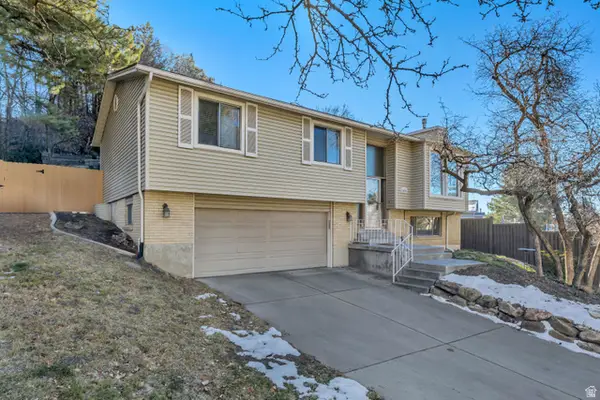 $695,000Active4 beds 3 baths1,890 sq. ft.
$695,000Active4 beds 3 baths1,890 sq. ft.2600 E Oak Creek Dr, Sandy, UT 84093
MLS# 2132030Listed by: CONNECT FAST REALTY, LLC - New
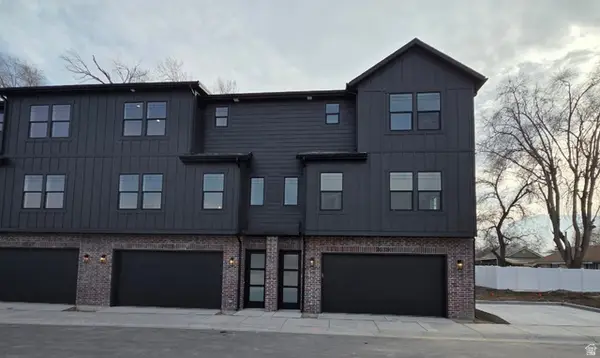 $589,900Active3 beds 3 baths1,611 sq. ft.
$589,900Active3 beds 3 baths1,611 sq. ft.7633 S Woodtrail Way E, Sandy, UT 84047
MLS# 2132657Listed by: CLOUDVEIL REALTY LLC - New
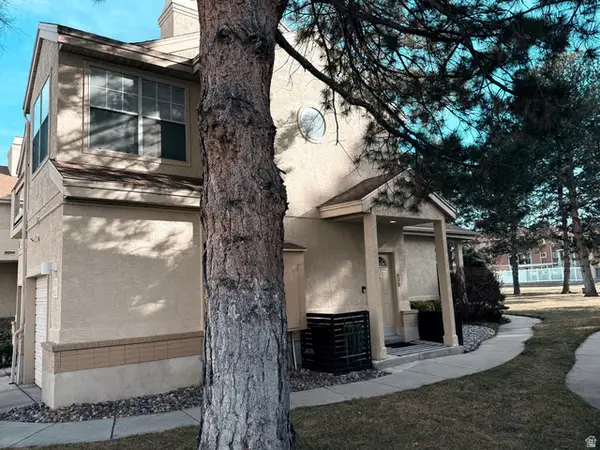 $394,999Active2 beds 2 baths1,187 sq. ft.
$394,999Active2 beds 2 baths1,187 sq. ft.600 E Briarsprings Cir, Midvale, UT 84047
MLS# 2132515Listed by: EQUITY REAL ESTATE (SELECT)
