Local realty services provided by:ERA Realty Center
8638 S Piper Ln E,Sandy, UT 84093
$675,000
- 4 Beds
- 3 Baths
- 1,894 sq. ft.
- Single family
- Pending
Listed by: elysia (lysa) smith
Office: surv real estate inc
MLS#:2112050
Source:SL
Price summary
- Price:$675,000
- Price per sq. ft.:$356.39
About this home
DON'T MISS OUT ON THIS BEAUTIFUL EAST SIDE GEM! Located in one of Sandy's most desirable neighborhoods, this 4-bedroom, 3-bathroom home offers the perfect combination of comfort, style, privacy, and convenience. MAIN FLOOR features a living room with vaulted ceilings and a cozy fireplace, creating a warm, open atmosphere. Enjoy peaceful evenings by the fire while taking in breathtaking mountain views right from your window. The kitchen features granite countertops, a brand-new stove, black appliances, and sliding glass doors that open to a fully fenced, PRIVATE BACKYARD surrounded by mature trees. It's the ideal space for relaxing or entertaining, complete with a covered patio, playset, tree swing, shed, and even a vegetable garden. UPSTAIRS, you'll find two bedrooms and a full bath, along with a master bedroom that includes a walk-in closet, a beautifully remodeled bathroom, and access to a private balcony-perfect for unwinding in the evenings. The DAYLIGHT BASEMENT offers even more living space, including a family room and sliding glass doors that lead to the covered patio. An additional bedroom or office, a bathroom with laundry. A large hidden storage area is tucked behind the bedroom door for added convenience. PRIME LOCATION AND LIFESTYLE PERKS: You're just minutes from the Cottonwood Canyons, with quick freeway access and close proximity to shopping, restaurants, and grocery stores. Enjoy live music all summer long at the nearby Sandy Amphitheater, cool off at the local splash pad, or take a short walk to Flat Iron Park. Falcon Park is also just minutes away. WELCOME HOME!
Contact an agent
Home facts
- Year built:1976
- Listing ID #:2112050
- Added:134 day(s) ago
- Updated:January 30, 2026 at 09:15 AM
Rooms and interior
- Bedrooms:4
- Total bathrooms:3
- Full bathrooms:1
- Living area:1,894 sq. ft.
Heating and cooling
- Cooling:Central Air
- Heating:Gas: Central
Structure and exterior
- Roof:Asphalt
- Year built:1976
- Building area:1,894 sq. ft.
- Lot area:0.21 Acres
Schools
- High school:Brighton
- Middle school:Albion
- Elementary school:Silver Mesa
Utilities
- Water:Culinary, Water Connected
- Sewer:Sewer Connected, Sewer: Connected, Sewer: Public
Finances and disclosures
- Price:$675,000
- Price per sq. ft.:$356.39
- Tax amount:$2,643
New listings near 8638 S Piper Ln E
- New
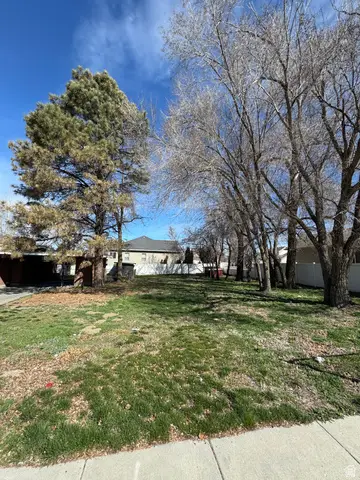 $249,900Active0.14 Acres
$249,900Active0.14 Acres489 E 7800 S #2, Sandy, UT 84047
MLS# 2133884Listed by: NRE - Open Sat, 11am to 1pmNew
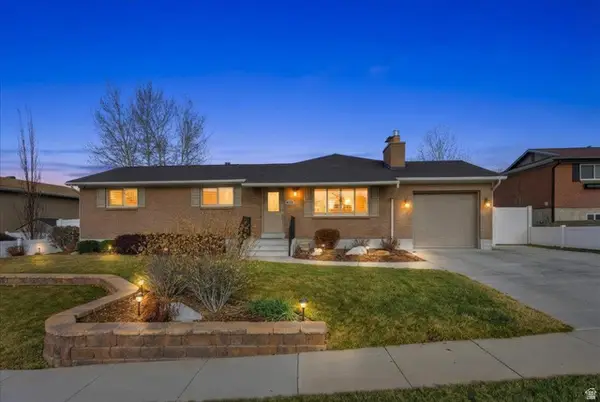 $829,999Active5 beds 3 baths3,584 sq. ft.
$829,999Active5 beds 3 baths3,584 sq. ft.1627 E Mulberry Way S, Sandy, UT 84093
MLS# 2133669Listed by: REAL BROKER, LLC - New
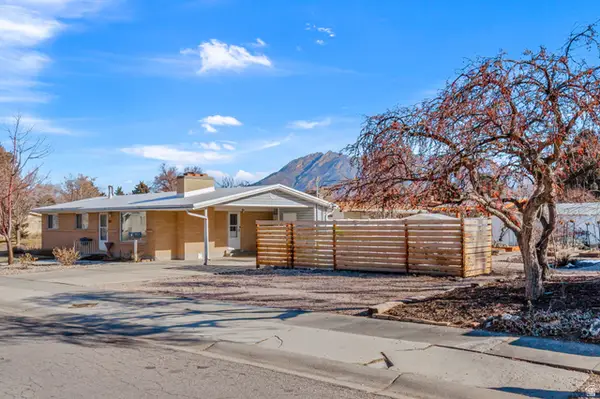 $519,900Active6 beds 2 baths2,040 sq. ft.
$519,900Active6 beds 2 baths2,040 sq. ft.8390 S 745 E, Sandy, UT 84094
MLS# 2133606Listed by: EQUITY REAL ESTATE (ADVANTAGE) - New
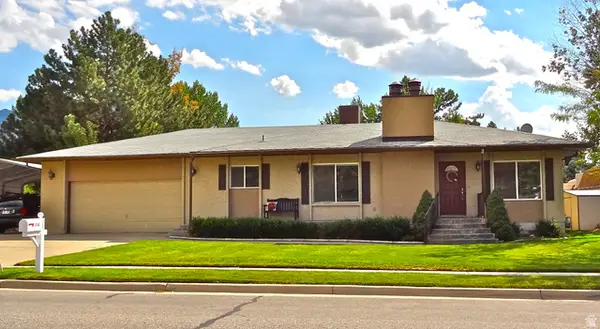 $694,000Active4 beds 3 baths2,761 sq. ft.
$694,000Active4 beds 3 baths2,761 sq. ft.2156 E Falcon Way, Sandy, UT 84093
MLS# 2133596Listed by: MILLER REAL ESTATE, R. PRESTON - New
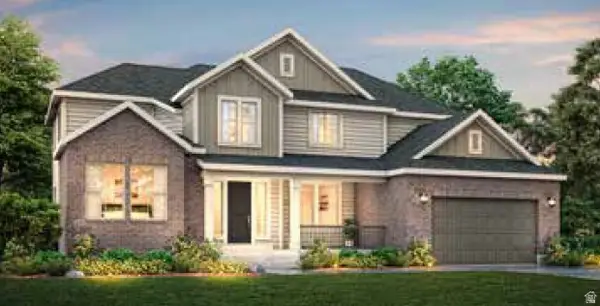 $1,549,500Active5 beds 4 baths5,238 sq. ft.
$1,549,500Active5 beds 4 baths5,238 sq. ft.2724 E Mount Jordan Rd, Sandy, UT 84092
MLS# 2133534Listed by: IVORY HOMES, LTD - Open Sat, 11am to 2pmNew
 $678,900Active3 beds 3 baths3,854 sq. ft.
$678,900Active3 beds 3 baths3,854 sq. ft.991 E Merewood Ct, Sandy, UT 84094
MLS# 2133507Listed by: EXIT REALTY SUCCESS - Open Fri, 3 to 6pmNew
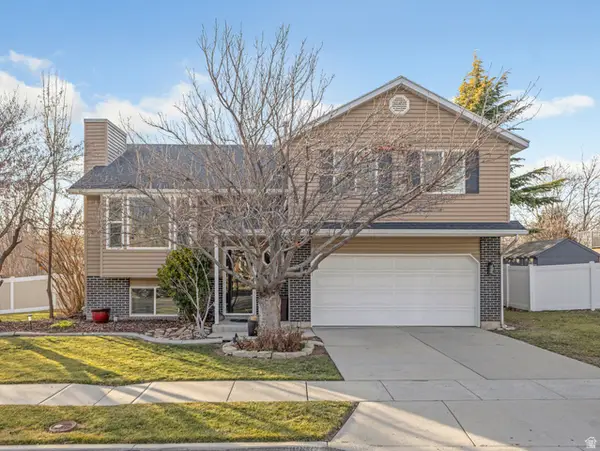 $600,000Active4 beds 3 baths1,832 sq. ft.
$600,000Active4 beds 3 baths1,832 sq. ft.11270 S Farnsworth Ln, Sandy, UT 84070
MLS# 2133335Listed by: THE AGENCY SALT LAKE CITY - Open Sat, 11am to 2pmNew
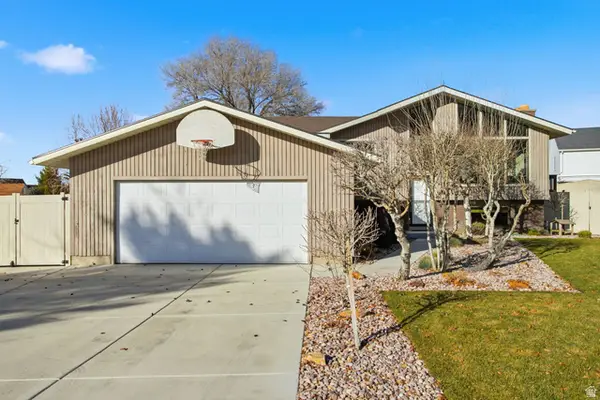 $665,000Active2 beds 2 baths2,340 sq. ft.
$665,000Active2 beds 2 baths2,340 sq. ft.9106 S Mallard Cir E, Sandy, UT 84093
MLS# 2133320Listed by: KW UTAH REALTORS KELLER WILLIAMS (BRICKYARD) - Open Sat, 11am to 2pmNew
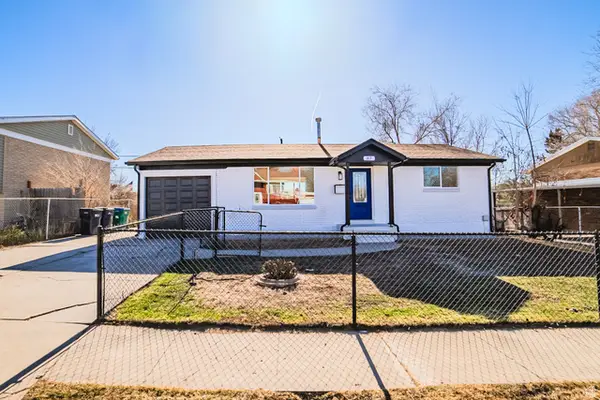 $569,900Active4 beds 2 baths1,800 sq. ft.
$569,900Active4 beds 2 baths1,800 sq. ft.87 W 8710 S, Sandy, UT 84070
MLS# 2133279Listed by: KW SOUTH VALLEY KELLER WILLIAMS - New
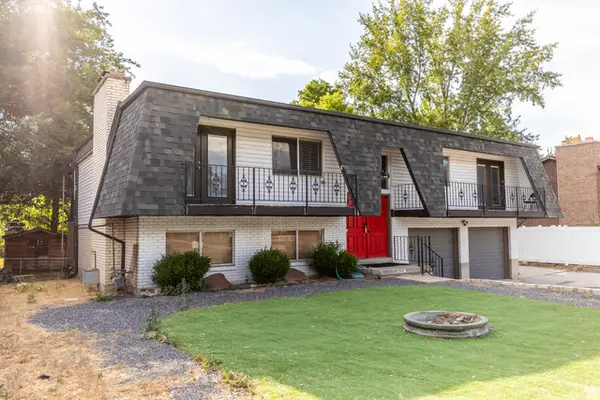 $629,000Active4 beds 3 baths2,310 sq. ft.
$629,000Active4 beds 3 baths2,310 sq. ft.8268 S 865 E, Sandy, UT 84094
MLS# 2133269Listed by: UTAH REAL ESTATE PC

