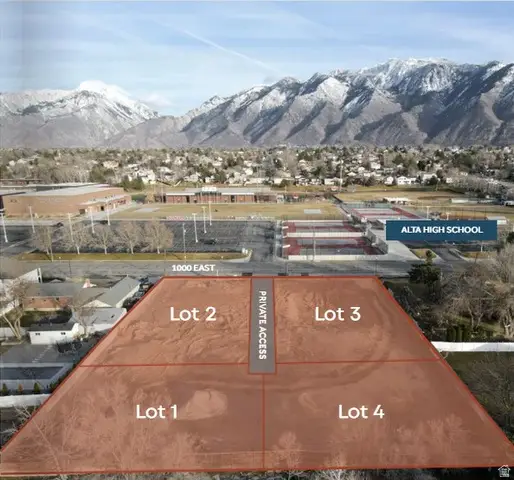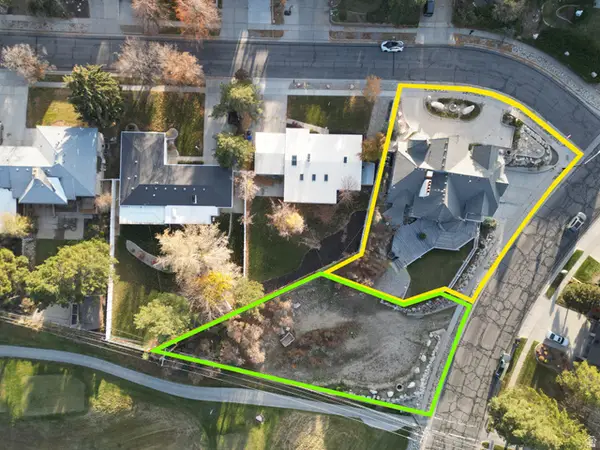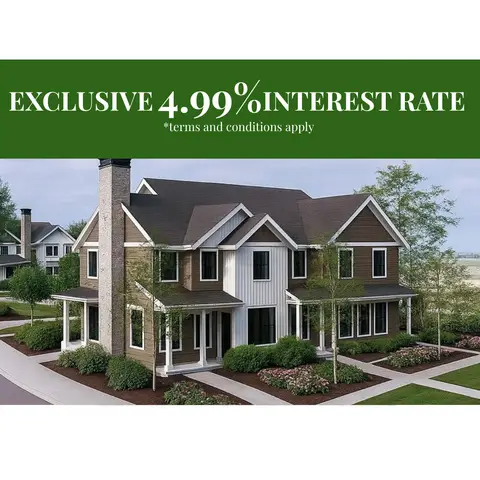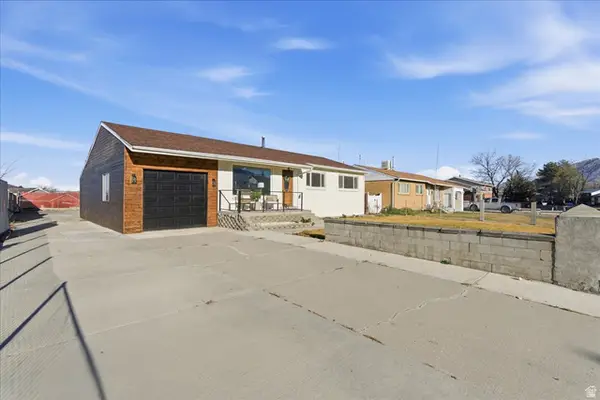8857 S Capella Way E, Sandy, UT 84093
Local realty services provided by:ERA Realty Center
8857 S Capella Way E,Sandy, UT 84093
$589,000
- 3 Beds
- 3 Baths
- 3,030 sq. ft.
- Single family
- Pending
Listed by: daphne pearce
Office: unity group real estate (wasatch back)
MLS#:2097004
Source:SL
Price summary
- Price:$589,000
- Price per sq. ft.:$194.39
About this home
This Sandy home effortlessly blends outdoor charm and thoughtful design on a fully landscaped 0.25-acre lot that features mature trees, a reliable in-ground sprinkler system, and an inviting sunroom complete with a gas heater. The adjacent patio includes a gazebo and gas BBQ for seamless indoor-outdoor entertaining, while a full basement ADU-complete with brand-new kitchen appliances and large office space-offers a rental history and flexible living options. Added convenience comes with three attached sheds and a new central air system installed in 2023, ensuring comfort throughout the seasons. Most of the main floor, excluding the addition, has hardwood flooring (underneath carpet). Don't miss this rare opportunity to own a versatile, wellmaintained home ready for your personal updates, in a sought-after Sandy community-ideal for both lifestyle enjoyment and potential income. Square footage figures are provided as a courtesy estimate only and were obtained from county records. Buyer is advised to obtain an independent measurement.
Contact an agent
Home facts
- Year built:1962
- Listing ID #:2097004
- Added:163 day(s) ago
- Updated:October 19, 2025 at 07:48 AM
Rooms and interior
- Bedrooms:3
- Total bathrooms:3
- Full bathrooms:1
- Half bathrooms:1
- Living area:3,030 sq. ft.
Heating and cooling
- Cooling:Central Air
- Heating:Gas: Central, Gas: Radiant
Structure and exterior
- Roof:Asphalt
- Year built:1962
- Building area:3,030 sq. ft.
- Lot area:0.25 Acres
Schools
- High school:Hillcrest
- Middle school:Union
- Elementary school:Silver Mesa
Utilities
- Water:Water Connected
- Sewer:Sewer Connected, Sewer: Connected, Sewer: Public
Finances and disclosures
- Price:$589,000
- Price per sq. ft.:$194.39
- Tax amount:$3,130
New listings near 8857 S Capella Way E
- New
 $495,000Active0.23 Acres
$495,000Active0.23 Acres11182 S 1000 E #2, Sandy, UT 84094
MLS# 2127353Listed by: BERKSHIRE HATHAWAY HOMESERVICES UTAH PROPERTIES (SALT LAKE) - New
 $1,250,000Active5 beds 4 baths4,245 sq. ft.
$1,250,000Active5 beds 4 baths4,245 sq. ft.9650 S Buttonwood Dr, Sandy, UT 84092
MLS# 2127315Listed by: BERKSHIRE HATHAWAY HOMESERVICES UTAH PROPERTIES (SALT LAKE) - New
 $1,675,000Active5 beds 5 baths6,913 sq. ft.
$1,675,000Active5 beds 5 baths6,913 sq. ft.8585 S Mt Majestic Rd E, Sandy, UT 84093
MLS# 2127295Listed by: REALTY ONE GROUP SIGNATURE - New
 $750,000Active0.25 Acres
$750,000Active0.25 Acres2670 E Bridger Blvd S #8, Sandy, UT 84093
MLS# 2127296Listed by: REALTY ONE GROUP SIGNATURE - New
 $624,900Active3 beds 3 baths2,305 sq. ft.
$624,900Active3 beds 3 baths2,305 sq. ft.8807 S Cy's Park Ln E #1, Sandy, UT 84070
MLS# 2127133Listed by: REAL BROKER, LLC (DRAPER) - New
 $599,900Active3 beds 3 baths2,152 sq. ft.
$599,900Active3 beds 3 baths2,152 sq. ft.8808 S Cy's Park #5, Sandy, UT 84070
MLS# 2127160Listed by: REAL BROKER, LLC (DRAPER) - New
 $1,203,050Active5 beds 3 baths2,855 sq. ft.
$1,203,050Active5 beds 3 baths2,855 sq. ft.3269 E Germania Circle, Sandy, UT 84093
MLS# 12505180Listed by: LAKE REAL ESTATE - New
 $624,900Active3 beds 3 baths2,305 sq. ft.
$624,900Active3 beds 3 baths2,305 sq. ft.8797 S Green Way E #3, Sandy, UT 84070
MLS# 2127130Listed by: REAL BROKER, LLC (DRAPER) - New
 $629,900Active3 beds 3 baths2,305 sq. ft.
$629,900Active3 beds 3 baths2,305 sq. ft.8812 S Cy's Park Ln #6, Sandy, UT 84070
MLS# 2127135Listed by: REAL BROKER, LLC (DRAPER) - Open Sat, 12 to 1:30pmNew
 $650,000Active5 beds 3 baths2,545 sq. ft.
$650,000Active5 beds 3 baths2,545 sq. ft.9886 S Antimony Ln, Sandy, UT 84094
MLS# 2127063Listed by: LRG COLLECTIVE
